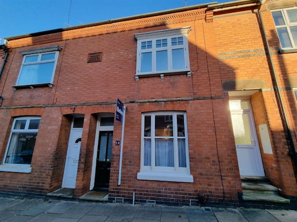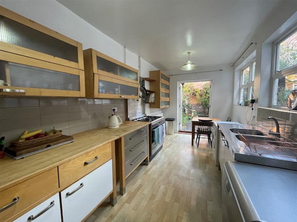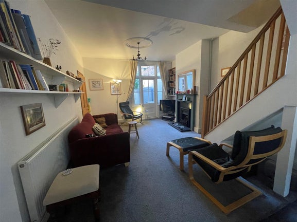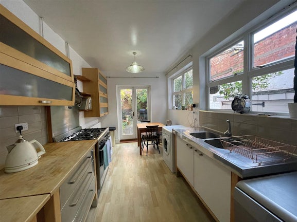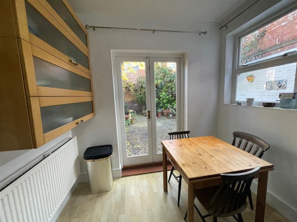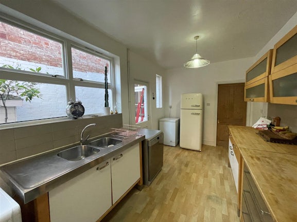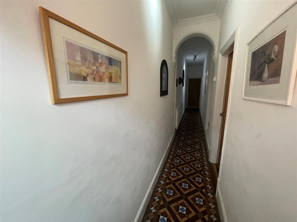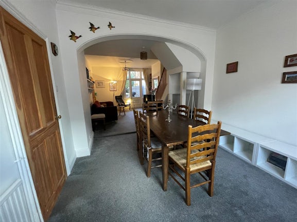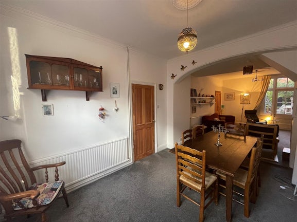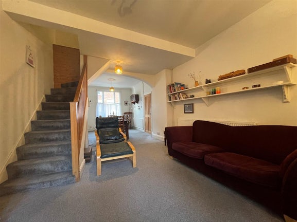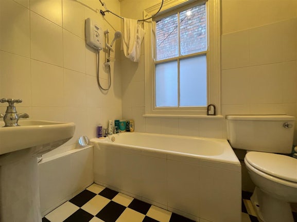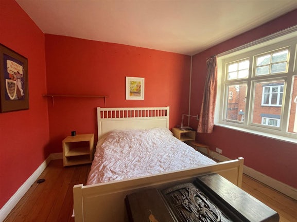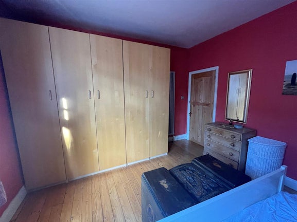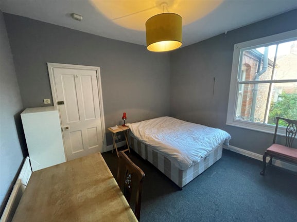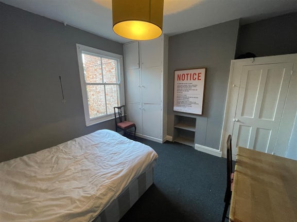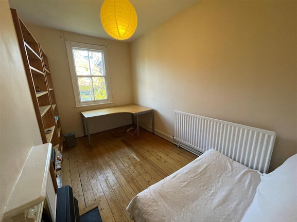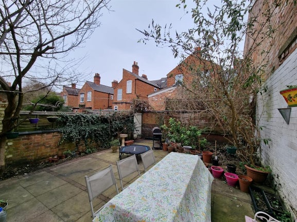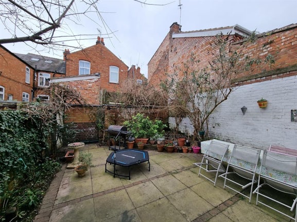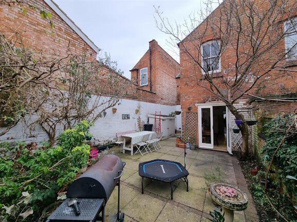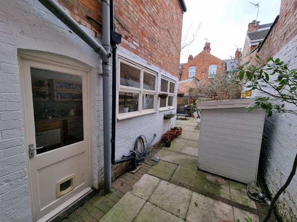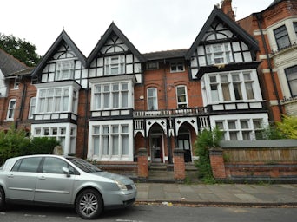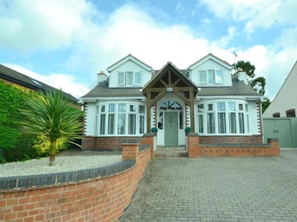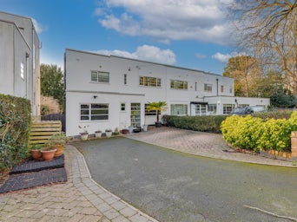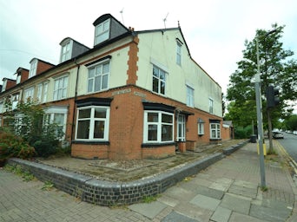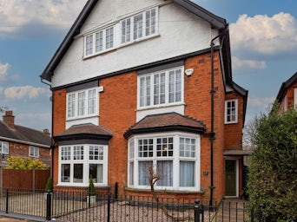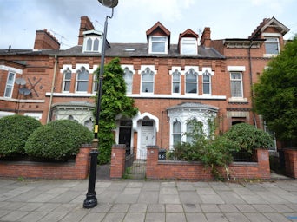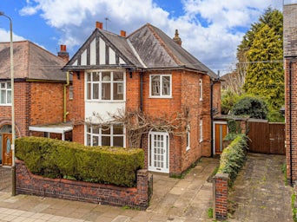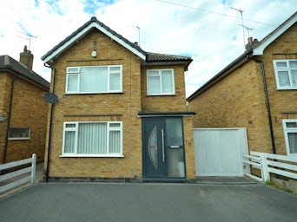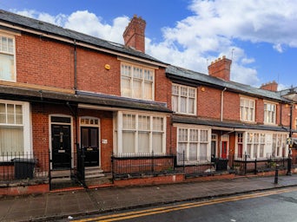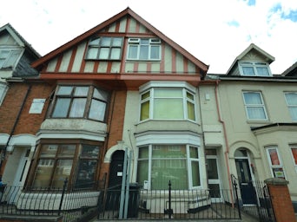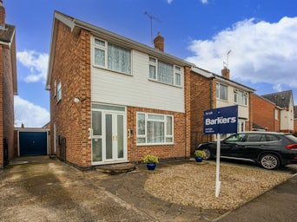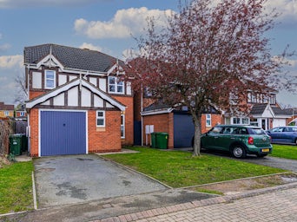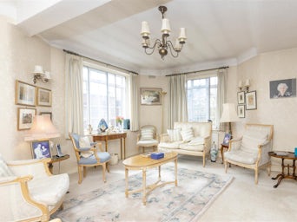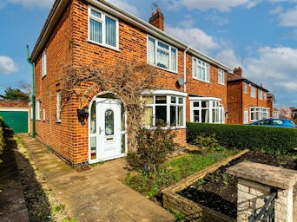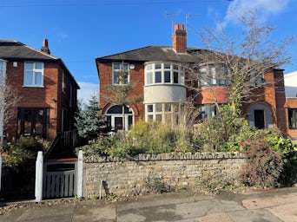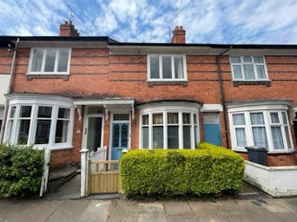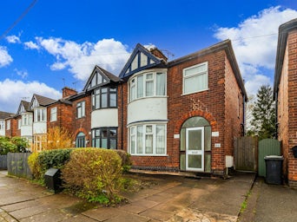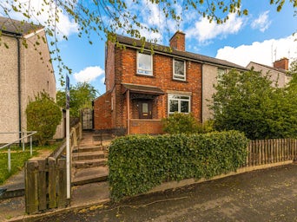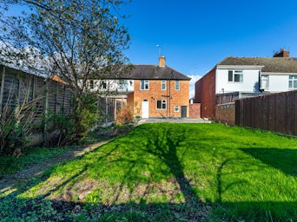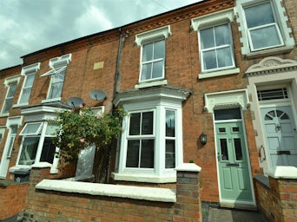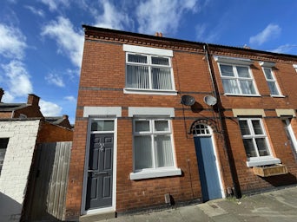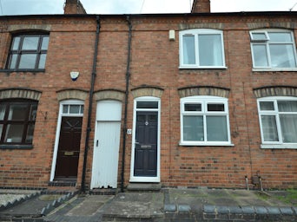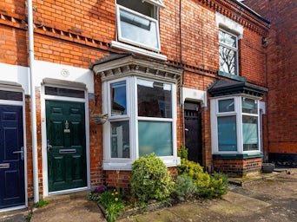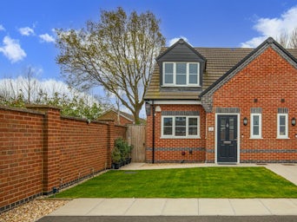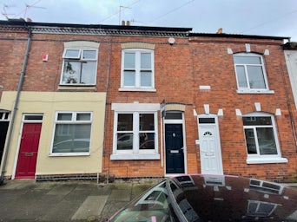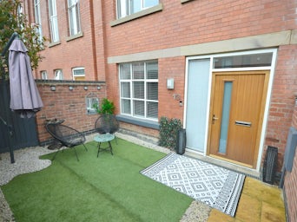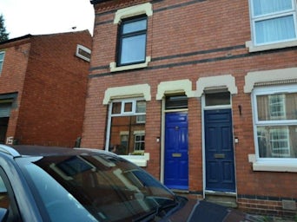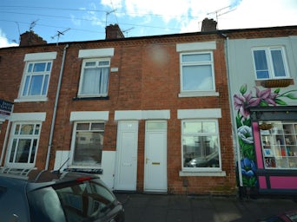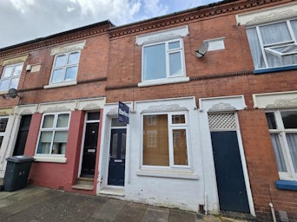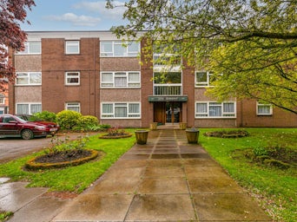Lytton Road Clarendon Park,
Leicester,
LE2
- 79 Queens Road, Leicester, LE2 1TT
- Sales & Lettings 0116 270 9394
- Student Lettings 0116 270 9394
Features
- Clarendon Park Location
- Terraced Property
- Three Double Bedrooms
- Entrance Hall & 30ft Lounge
- Extended Kitchen
- Bathroom Suite
- Pretty Courtyard Garden
- EPC D, Council Tax C, Freehold Property
- Ideal Residential Purchase
- Viewing Highly Advised
Description
Tenure: Freehold
A WELL PRESENTED THREE DOUBLE BEDROOM TERRACED PROPERTY!
Superbly situated within the sought after city suburb of Clarendon Park, being well served for Leicester University, the City Centre & the fashionable Queens Road shopping parade with its array of specialist bars, bistros & boutiques. This well appointed accommodation would provide a very comfortable family home that briefly comprises, entrance hallway, large lounge, extended fitted kitchen/diner, three double bedrooms, bathroom suite with shower and a low maintenance rear courtyard garden
EARLY VIEWING IS HIGHLY RECOMMENDED
ENTRANCE HALL
Accessed via wooden front door, minton tiled flooring, ceiling coving & radiator:
LOUNGE
9.34 x 3.32 (30'7" x 10'10" )
Two radiators, ceiling roses, window to front aspect which is secondary glazed, doors leading to rear garden, gas fire (currently capped), electric and gas meters. Stairs leading to first floor:
ASPECT TWO
ASPECT THREE
KITCHEN
6.25 x 2.56 (20'6" x 8'4")
Wooden fitted kitchen with space provided for fridge/freezer, washing machine, dishwasher. Range style cooker, doors to side and rear. Windows to side aspect:
ASPECT TWO
LANDING
Useful storage cupboard, radiator and loft access:
BEDROOM ONE
3.63 x 4.45 (11'10" x 14'7" )
Stripped wooden flooring, column radiator, fitted wardrobes, double glazed window to front elevation:
BEDROOM TWO
3.65 x 3.42 (11'11" x 11'2" )
Fitted cupboard housing 'Worcester' gas boiler, radiator and window to rear elevation:
BEDROOM THREE
4.00 x 2.26 (13'1" x 7'4")
Stripped flooring, radiator, feature fire, window to rear elevation:
BATHROOM
2.08 x 1.60 (6'9" x 5'2" )
Tiled splashbacks, bath with electric shower over, w/c and pedestal sink. Window to side elevation:
OUTSIDE
The property benefits from a good sized, low maintenance courtyard garden,
FREE VALUATION
Thinking of selling? We would be delighted to provide you with a free market appraisal/valuation of your own property. Please contact Barkers to arrange a mutually convenient appointment on
Tel: 0116 270 9394
GENERAL REMARKS
We are unable to confirm whether certain items in the property are in fully working order (i.e. gas, electric, plumbing etc.) The property is offered for sale on this basis. Prospective purchasers are advised to inspect the property and commission expert reports where appropriate. Barkers Estate Agents have a policy of seeking to obtain any copy guarantees / invoices relating to works that may have been carried out by a previous or existing owner. Please ask one of our staff members to check files for any relevant documentation that have come to our attention.
Photographs are reproduced for general information and it must not be inferred that any items shown are included in the sale with the property.
MONEY LAUNDERING
Under the Protection Against Money Laundering and the Proceeds of Crime Act 2002, we must point out that any successful purchasers who are proceeding with a purchase will be asked for identification i.e. passport or driving licence or recent utility bill. This evidence will be required prior to solicitors being instructed in the purchase of the sale of a property.
MORTGAGES
Barkers Estate Agents offer the services of an independent mortgage and financial adviser. Please ask an advisor for further information.
VIEWING TIMES
Viewing strictly by appointment through Barkers Estate Agents.
Hours of Business:
Monday to Friday 9am - 5.30pm
Saturday 9am - 4pm

