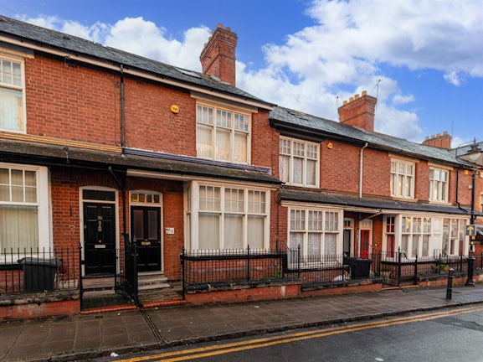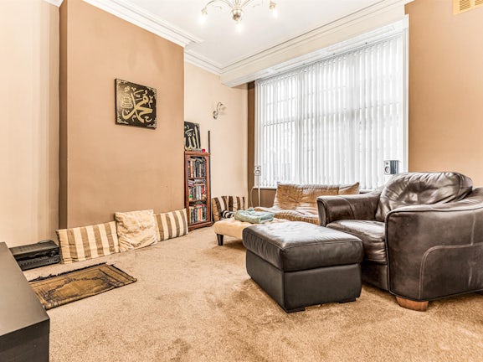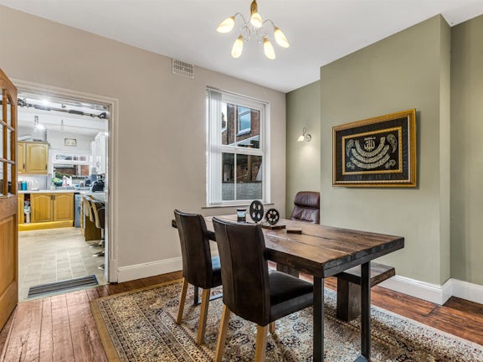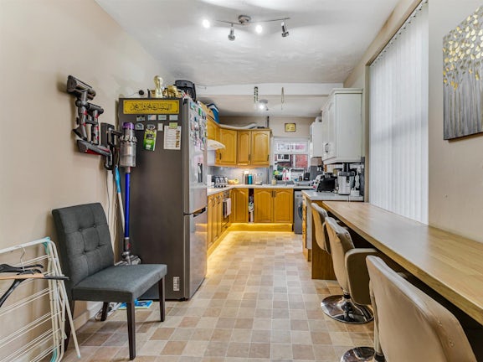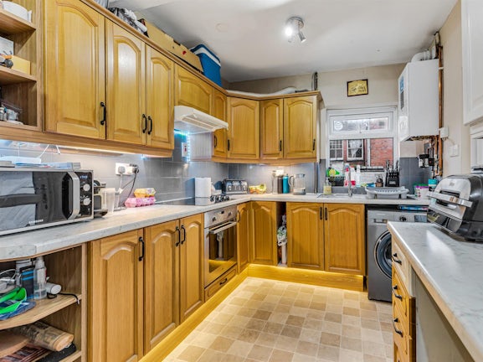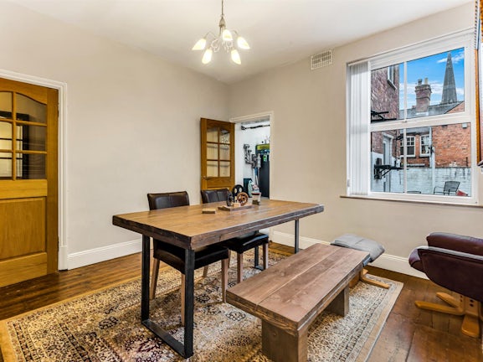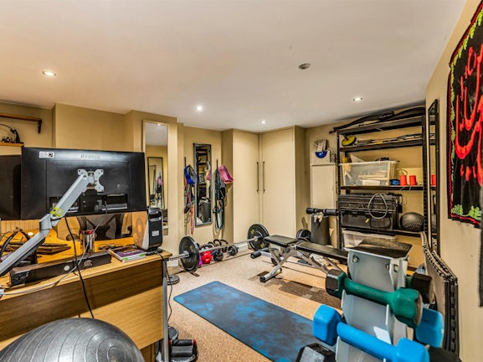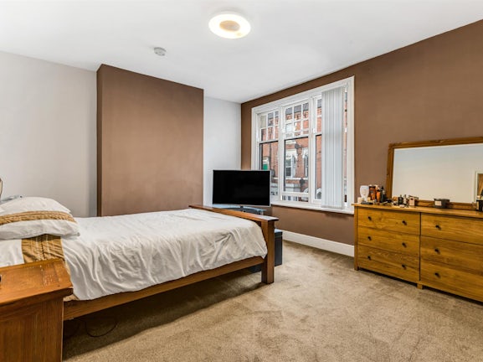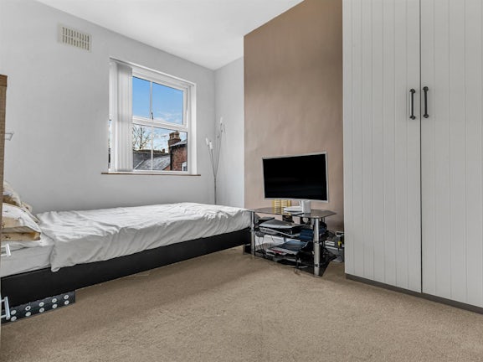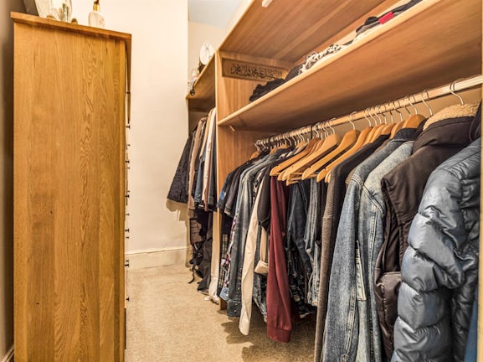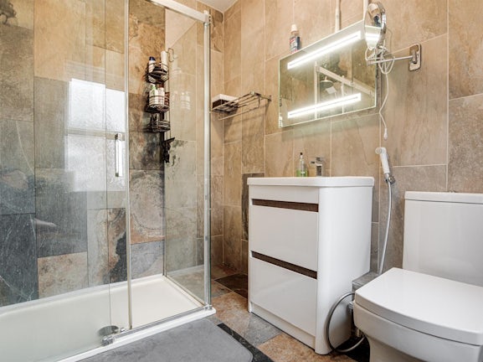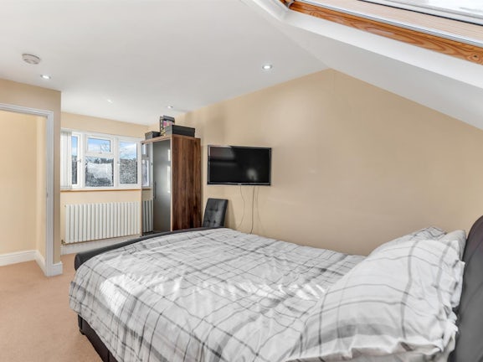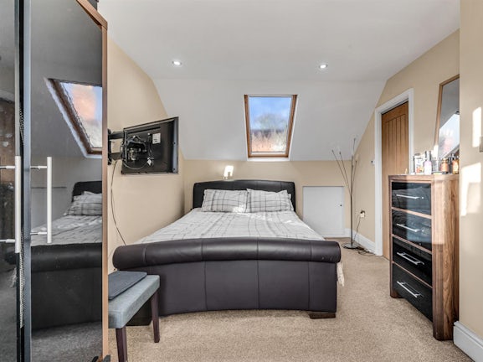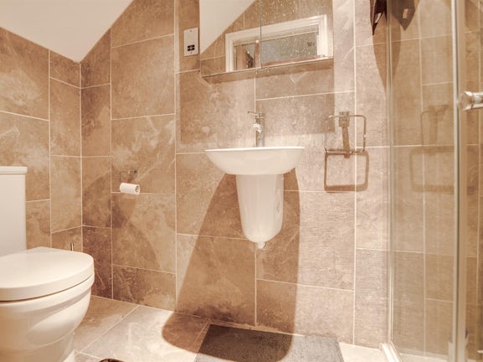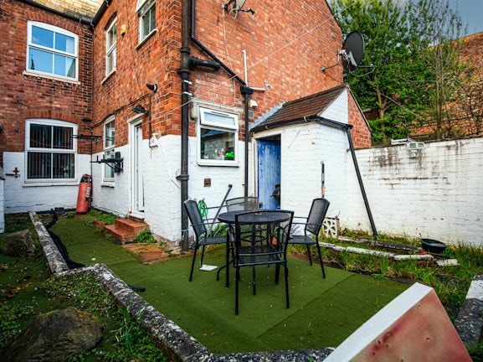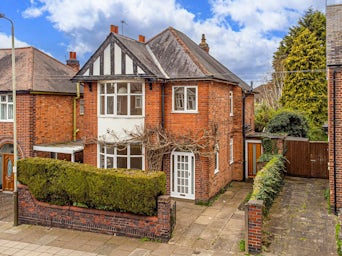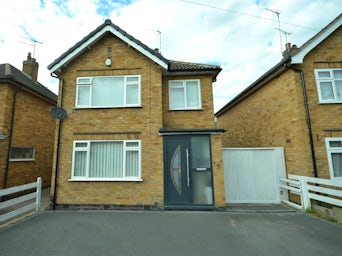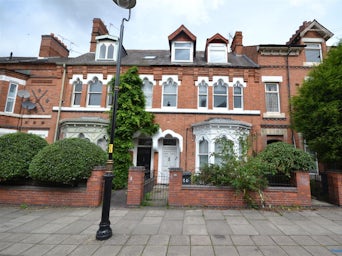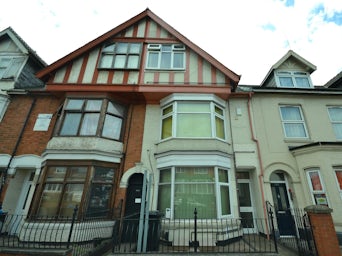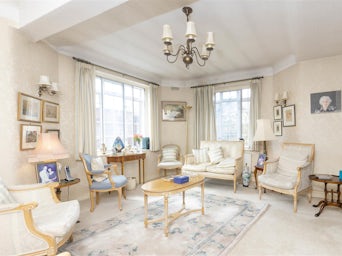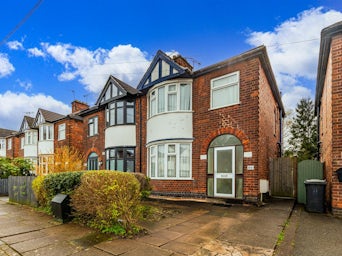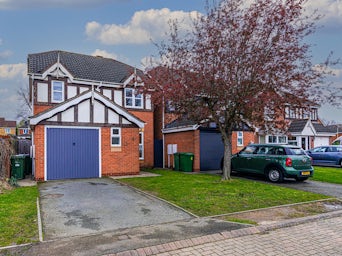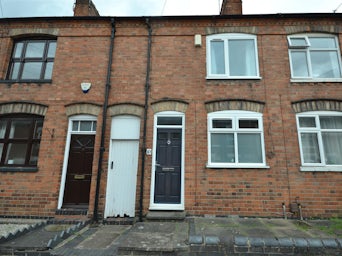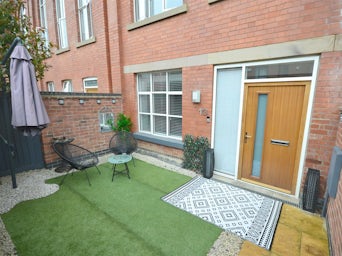Gotham Street Leicester,
LE2
- 79 Queens Road, Leicester, LE2 1TT
- Sales & Lettings 0116 270 9394
- Student Lettings 0116 270 9394
Features
- Period Terraced Property
- Conservation Area
- Character Features
- Two Reception Rooms & Cellar
- Kitchen/Diner
- Three/Four Bedrooms
- Two Shower Rooms
- Rear Patio Garden
- Council Band A Freehold
- Awaiting EPC
- Council Tax Band: A
Description
Tenure: Freehold
A BEAUTIFULLY APPOINTED THREE/FOUR BEDROOM, TWO RECEPTION ROOMS and CELLAR - BAY FRONTED TERRACED property, located within a Conservation Area of Leicester off the London Road. The property is offered in good decorative order and retains a wealth of original features.
The accommodation briefly comprises of tiled entrance hallway, TWO RECEPTION ROOMS, kitchen/diner, CELLAR, THREE/FOUR BEDROOMS, TWO SHOWER ROOMS( including one en-suite ) and benefitting from G.C.H., pretty paved courtyard to rear.
INTERNAL VIEWINGS STRONGLY RECOMMENDED - CALL 0116 2709394
ENTRANCE HALLWAY
original entrance door and flooring, central heating radiator, stairs to first floor and doors giving access to:
RECEPTION ONE
3.43m x 4.24m (11'3 x 13'11)
Well proportioned reception room featuring sash bay window overlooking front aspect, coving to ceiling, central heating radiator:
RECEPTION TWO
3.71m x 3.66m (12'2 x 12'0)
Stripped wooden floor, central heating radiator. Double glazed window to rear elevation., door leading to:
RECEPTION 2 OTHER ASPECT
KITCHEN/DINER
2.39m x 5.31m (7'10 x 17'5)
Range of fitted units with tiled splashback and underneath lighting, Sink with drainer, built in electric hob with ' Whirlpool ' oven below and ' Hotpoint ' extractor above, ' Baxi Combi Boiler, plumbing for W/M, built in breakfast bar, D/glazed windows and door to side, stairs leading to,
KITCHEN ASPECT TWO
CELLAR
4.17m excludes recess x 3.12m
Converted cellar providing useful additional living space and consisting of:
Wall-mounted units housing meters and consumer units, spot lights to ceiling, central heating radiator:
Additional recessed area ideal for storage. (8'75 x 3'48)
FIRST FLOOR LANDING
Radiator, double glazed window to side elevation and stairs leading to second floor
BEDROOM ONE
4.55m x 3.68m (14'11 x 12'1)
Radiator, double glazed window to front elevation:
BEDROOM TWO
2.77m x 3.63m (9'1 x 11'11)
Radiator, double glazed window to rear elevation
DRESSING ROOM/BEDROOM 4
Fitted a rail and shelving
SHOWER ROOM
Shower Cubicle with sliding glass door and shower, low level W/C, vanity sink unit with underneath drawers, heated towel rail, fully tiled walls and floor, underfloor heating,double-glazed frosted window to side.
BEDROOM THREE
2.87m x 4.83m (9'5 x 15'10)
Located on the second floor this room has a Velux Window to front, radiator, double glazed window to rear, built in cupboard with sliding door offering eaves storage.
BEDROOM 3 / ASPECT 2
EN-SUITE SHOWER ROOM
Fully tiled wall and floor, vanity sink, low level W/C, heated towel rail, shower cubicle with shower.
OUTSIDE
Pretty railed forecourt garden to front and the rear courtyard garden is mainly paved & lined with low level brick borders filled with hardy shrubs. Handy gated side access leading to Gotham Street.
GENERAL REMARKS
We are unable to confirm whether certain items in the property are in fully working order (i.e. gas, electric, plumbing etc.) The property is offered for sale on this basis. Prospective purchasers are advised to inspect the property and commission expert reports where appropriate. Barkers Estate Agents have a policy of seeking to obtain any copy guarantees / invoices relating to works that may have been carried out by a previous or existing owner. Please ask one of our staff members to check files for any relevant documentation that have come to our attention.
Photographs are reproduced for general information and it must not be inferred that any items shown are included in the sale with the property.
Viewing strictly by appointment through Barkers Estate Agents.
Hours of Business:
Monday to Friday
9am -5.30pm,
Saturday
9am - 5pm,
Sunday - 10am - 2pm.
MORTGAGES
Barkers Estate Agents offer the services of an independent mortgage and financial adviser. They are able to provide totally independent advice for your mortgage needs. Please ask if you require further information.
FREE VALUATION
We would be happy to provide you with a free market appraisal/valuation of your own property, should you wish to sell. Please speak to one of our staff to arrange a mutually convenient appointment.
FREE VALUATION
Thinking of selling? We would be delighted to provide you with a free market appraisal/valuation of your own property. Please contact Barkers to arrange a mutually convenient appointment on Tel: 0116 270 9394

