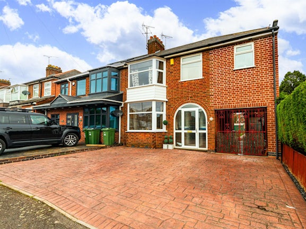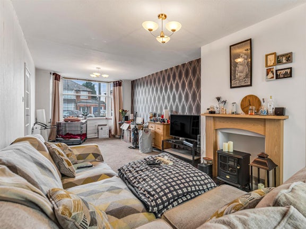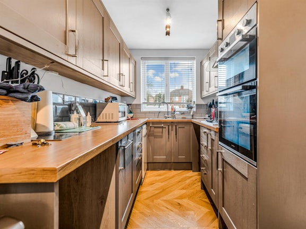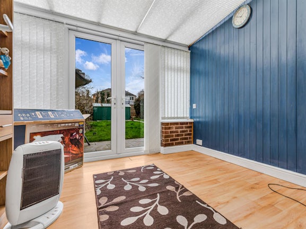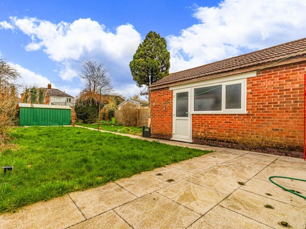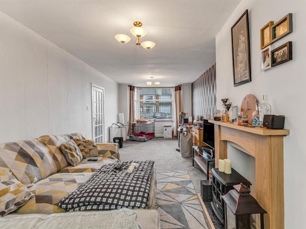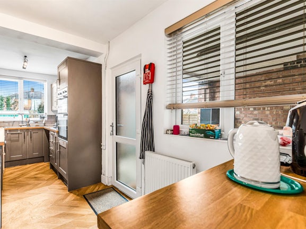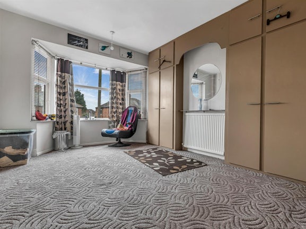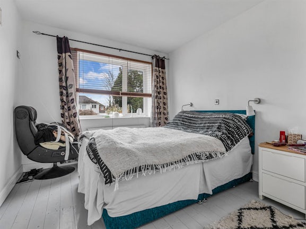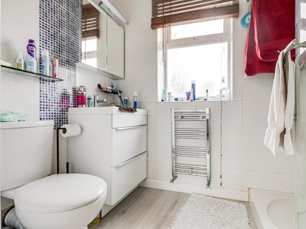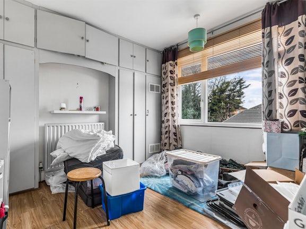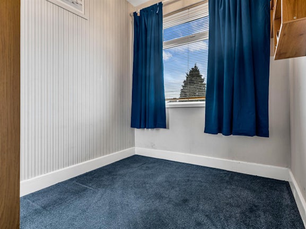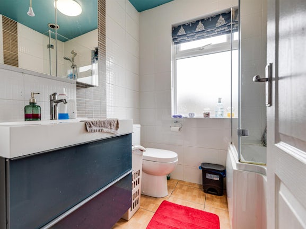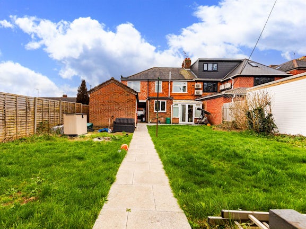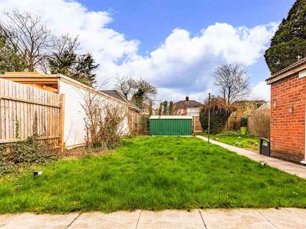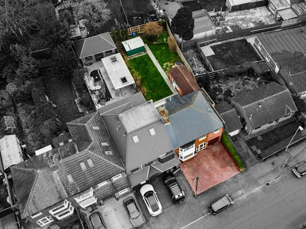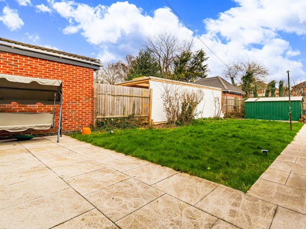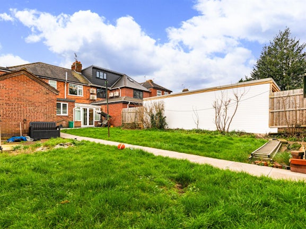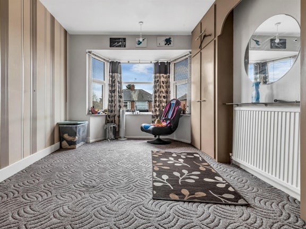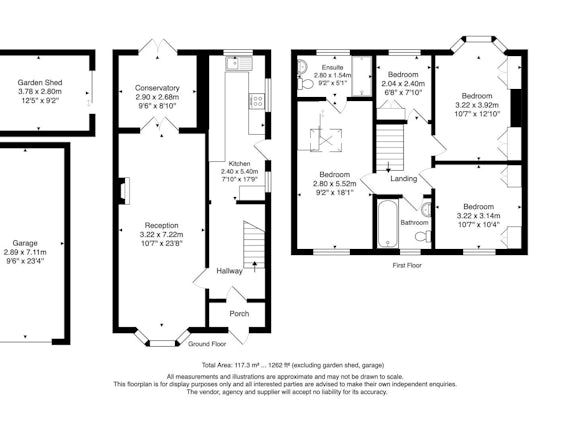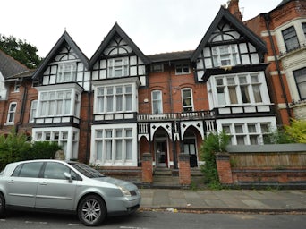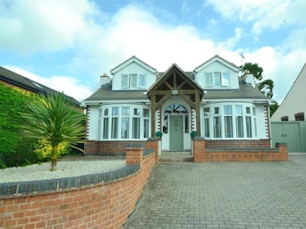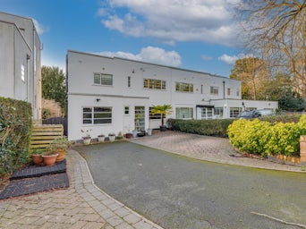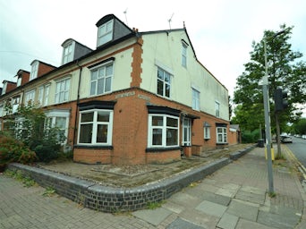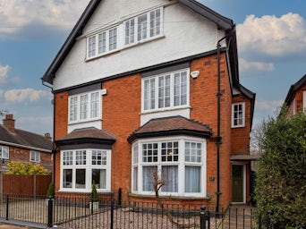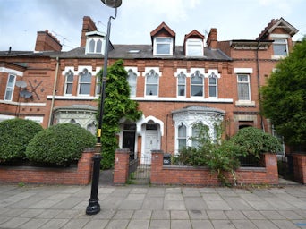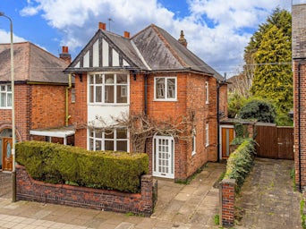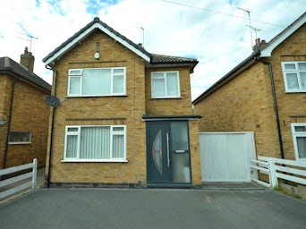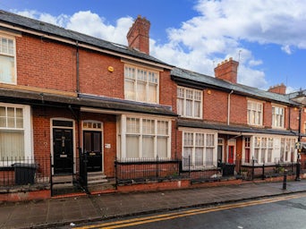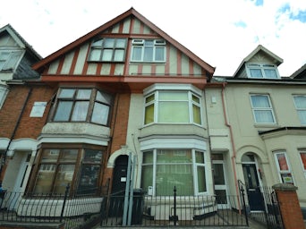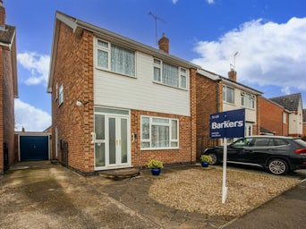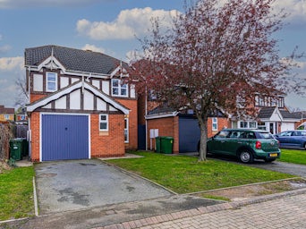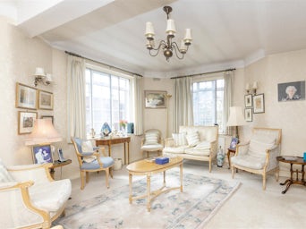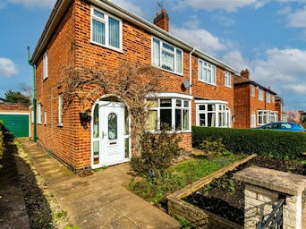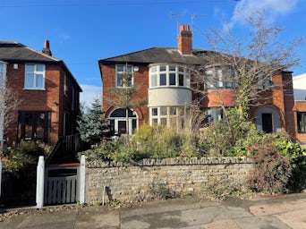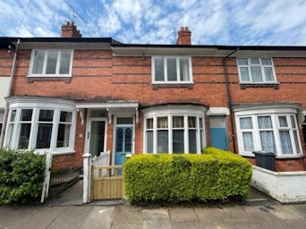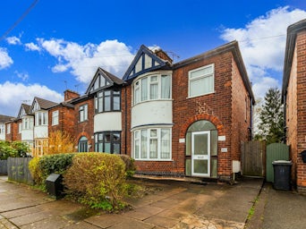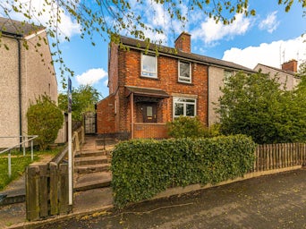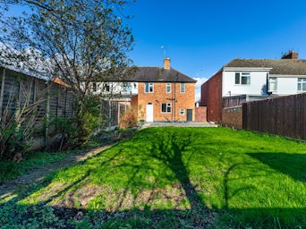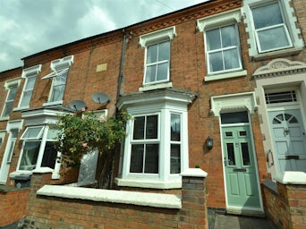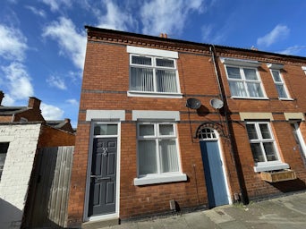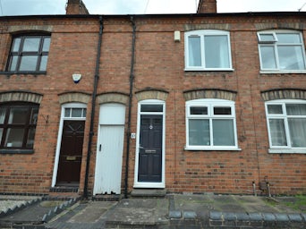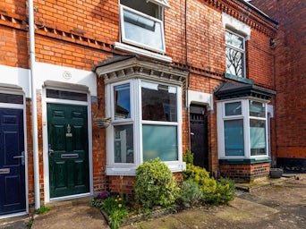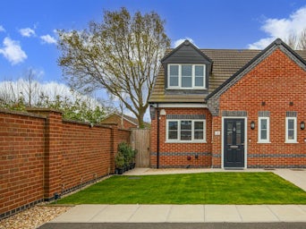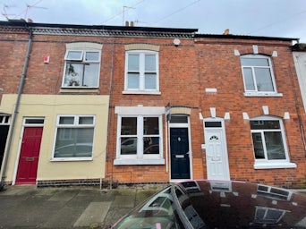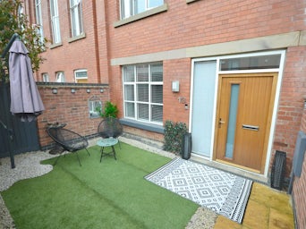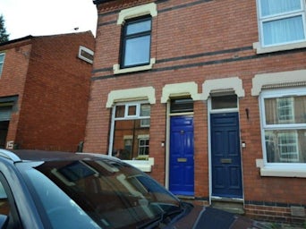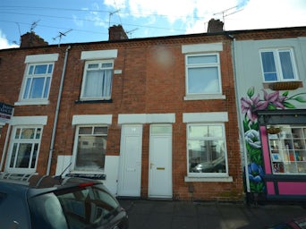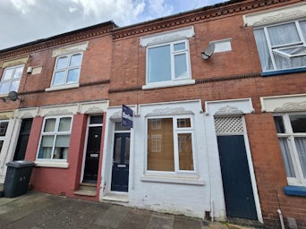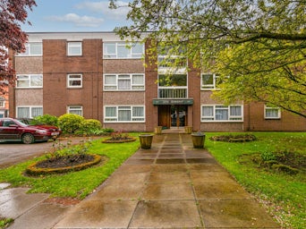Turnbull Drive Leicester,
LE3
- 79 Queens Road, Leicester, LE2 1TT
- Sales & Lettings 0116 270 9394
- Student Lettings 0116 270 9394
Features
- Spacious Four Bedroom, two Bathroom Semi
- Through Lounge
- Conservatory
- Fully Fitted Kitchen
- Good Size Rear Garden
- Offered Chain Free
- Scope to extend subject to permission
- Garage and Off Street Parking to the front for 3 cars.
- EPC C Council Tax Band B Freehold Property
- Council Tax Band: B
Description
Tenure: Freehold
A beautifully presented and extremely spacious 4 bedroom 2 bathroom semi detached home with further potential to extend subject to the relevant planning consents.
The house boasts a through lounge, fully fitted kitchen and conservatory on the ground floor, with 4 bedrooms 2 bathrooms 1 of which is en-suite to the second floor.
The Home benefits from a good size rear garden, a detached garage, off street parking for 3 cars, and a carport area. Ideally located convenient to various amenities including the recently extended Fosse Shopping park, Meridian leisure complex and main transport links to the Highcross Shopping Centre located in Leicester city centre. Leicester mainline station is not far providing regular services to London St Pancras and excellent motorway connections.
FRONT PORCH
D/Glazed Front Door. 2 D/Glazed Windows to Front. Storage.
ENTRANCE HALLWAY
Radiator, Window to front porch, D/Glazed window to side, power point, telephone point, Built in under stairs cupboard housing the gas and electric meters and fuse box.
THROUGH LOUNGE
7.21m x 3.23m (23'8 x 10'7)
D/Glazed Bay window to front, 2 radiators, Built in cupboard, double doors leading onto conservatory
CONSERVATORY
2.90m x 2.69m (9'6 x 8'10)
D/Glazed doors opening out onto patio/garden.
KITCHEN
5.41m x 2.39m (17'9 x 7'10)
Range of fitted cupboard's with built in drawers, wood effect work tops with tiled splash backs, D/Glazed window to side, D/Glazed frosted door leading to car port. radiator, D/Glazed window to rear, Lamona 4 ring gas hob with Russell Hobbs extractor above, built in double oven, sink with drainer, plumbing for W/M and D/W.
UPSTAIRS LANDING
Access to loft hatch
BEDROOM ONE
5.51m x 2.79m (18'1 x 9'2 )
D/Glazed window to rear, radiator, fitted wardrobe with sliding doors, Velux Sky Light.
ATTACHED SHOWER ROOM
2.79m x 1.55m (9'2 x 5'1)
Vanity sink with underneath drawers, D/Glazed frosted window to front, heated towel rail, shower cubicle with shower.
BEDROOM TWO
3.91m x 3.23m (12'10 x 10'7)
D/Glazed bay window to front, radiator, fitted wardrobes
BEDROOM THREE
3.23m x 3.15m (10'7 x 10'4)
D/Glazed window to rear, radiator, fitted wardrobes with one housing the Ideal combi boiler.
BEDROOM FOUR
2.39m x 2.03m (7'10 x 6'8)
D/Glazed window to front, radiator, fitted wardrobe with mirrored sliding door.
FAMILY BATHROOM
Frosted D/Glazed window to rear, large sink unit with underneath drawers, low level W/C, Bath with shower attachment, heated towel rail.
GARAGE
7.11m x 2.90m (23'4 x 9'6)
Up and over door, D/Glazed window to side, D/Glazed door to side, power point.
CAR PORT
2 cast iron opening doors, light on ceiling, power point.
REAR GARDEN
Patio area, Metal Shed, Water Tap.

