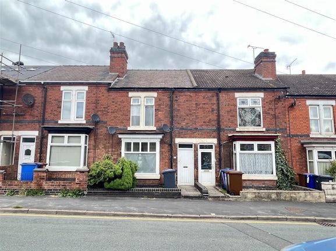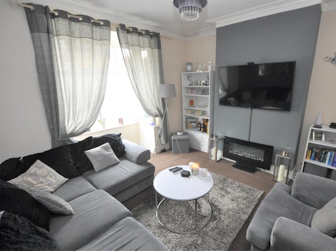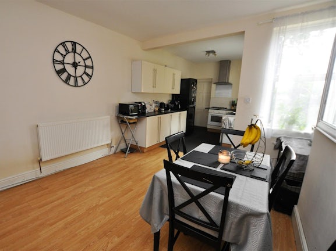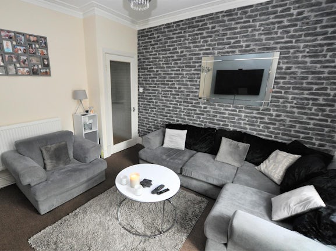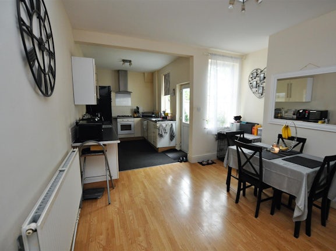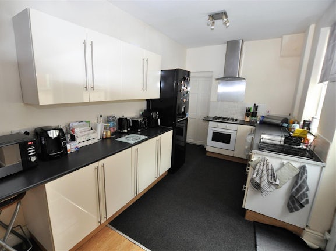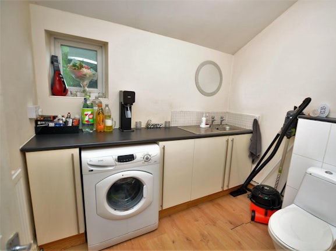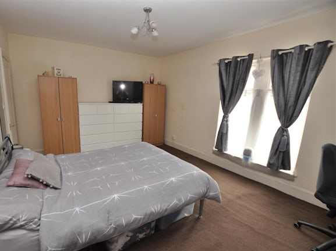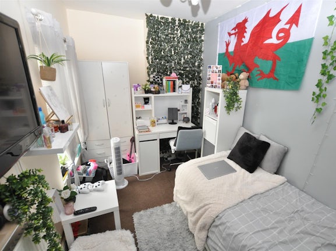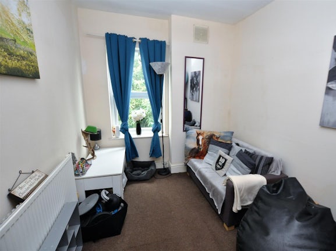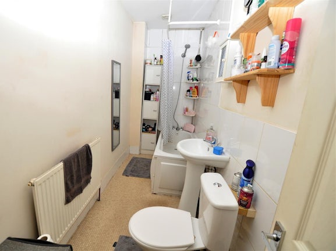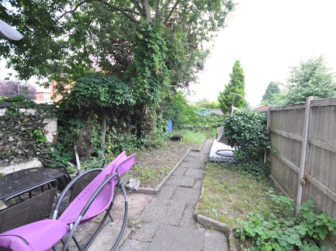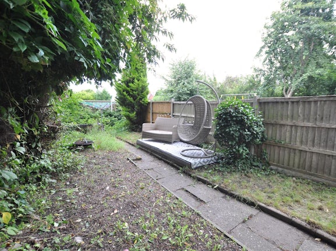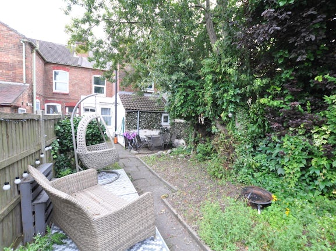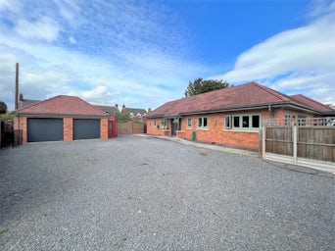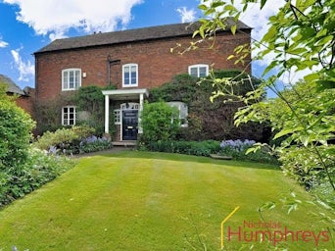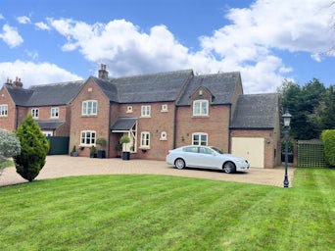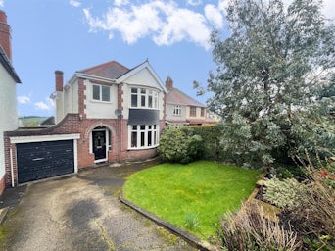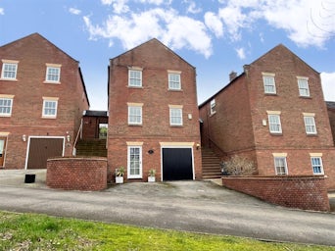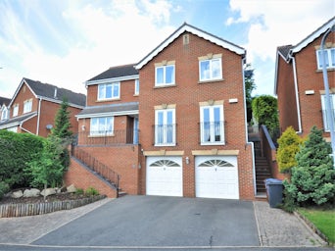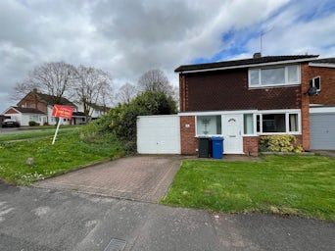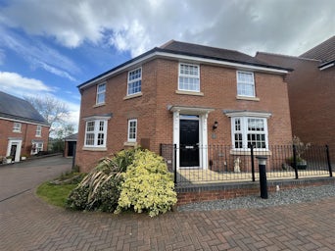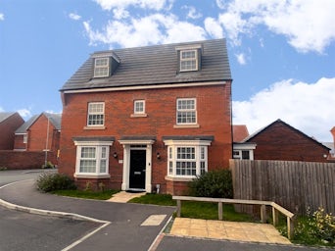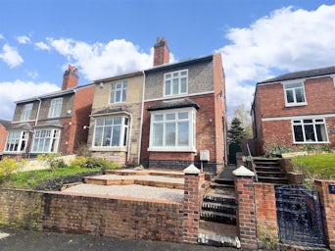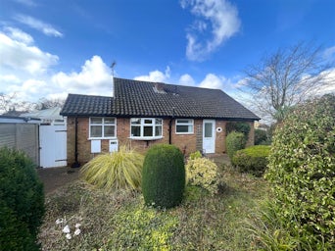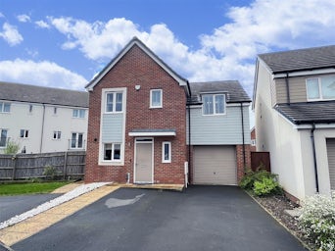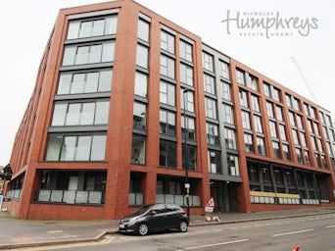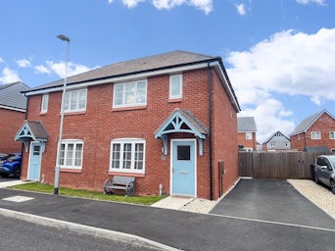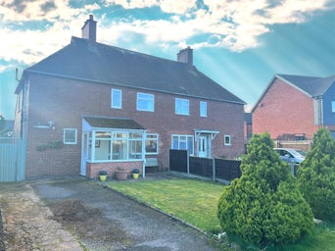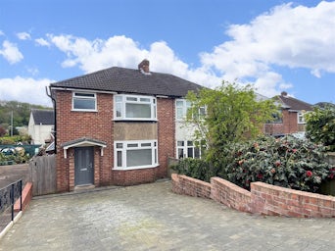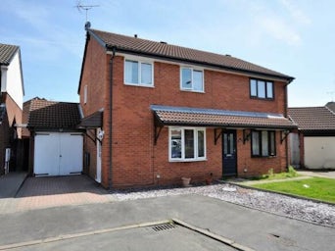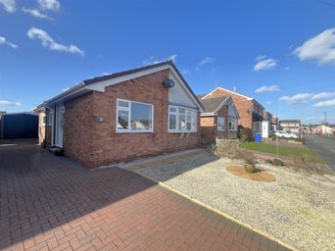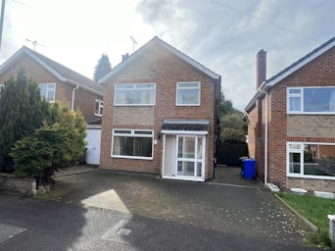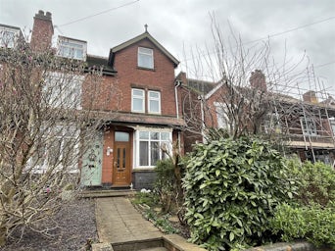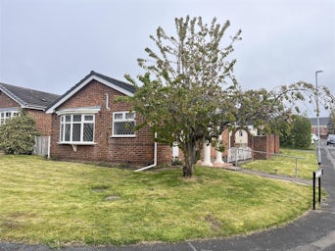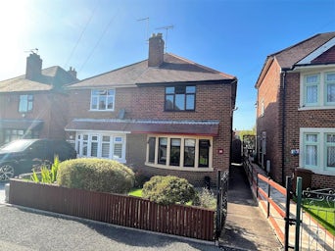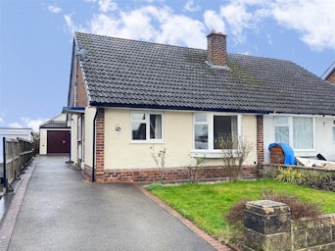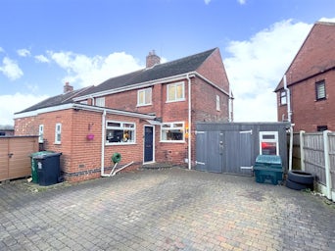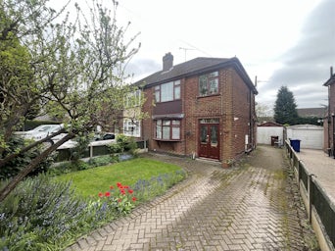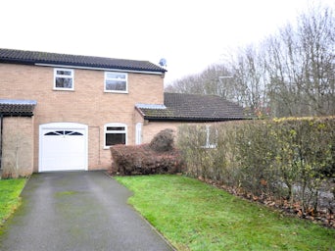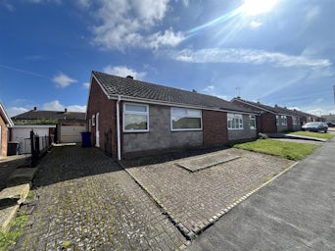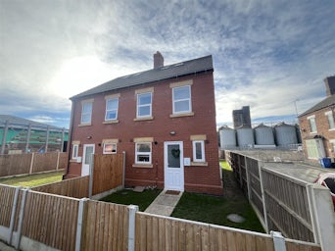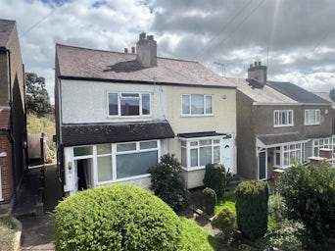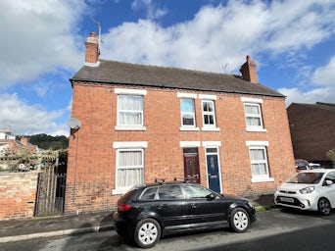Belvedere Road Burton-On-Trent,
DE13
- 183 High Street, Abbey Arcade, Buton Upon Trent, DE14 1HN
- Sales & Lettings 01283 528020
Features
- Traditional Mid Terrace
- Popular Location
- Hallway & Lounge
- Dining Room & Fitted Kitchen
- Utility Combined Guest Cloakroom
- Three Bedrooms
- Modern Bathroom
- uPVC D/G & GCH
- Council Tax Band: A
Description
Tenure: Freehold
** Bay Fronted Terrace Home ** Close To the Hospital **
A traditional bay fronted home offering uPVC double glazed and gas centrally heated accommodation with the additional benefit of a private side entry with increased first floor accommodation above.
The home opens with a central hallway, lounge on the front elevation with a walk-in bay window, separate dining room opening to a modern fitted kitchen with built-in appliances, and a utility combined guest cloakroom WC, on the rear aspect.
The first floor offers three generous bedrooms with central fitted bathroom offering a three piece white bathroom suite. Outside is a front fore garden with private gated side entry to the enclosed mature rear garden.
Viewing are strictly by appointment only.
The Accommodation
A traditional bay fronted home offering uPVC double glazed and gas central heating via the gas fired combination boiler suppling the domestic hot water and heating system.
The home opens with a central hallway with stairs rising to the first floor, lounge on the front elevation with a walk-in bay window, radiator and original coving to ceiling. The separate dining room has a useful under-stairs area, laminate flooring and open plan to the fitted kitchen.
The modern fitted kitchen has a selection of gloss fronted units with built-in oven and hob with extractor hood above, back door to the rear garden and an internal door to a utility combined guest cloakroom, fitted with the gas combi boiler, window to the rear aspect, sink and WC.
The first floor offers three generous bedrooms each with radiators, with the larger master across the front elevation with a walk-in storage cupboard. The central fitted bathroom offers a three piece white bathroom suite comprising; WC, hand wash basin and bath with mixer shower tap and extractor fan. Outside is a front fore garden with private gated side entry to the enclosed mature rear garden.
Viewings are strictly by appointment only.
Private Side Entry
Lounge
3.71m x 3.63m (12'2 x 11'11)
Dining Room
3.71m x 3.61m (12'2 x 11'10)
Kitchen
3.66m x 2.39m (12'0 x 7'10)
Utility Combined Cloakroom
2.39m x 1.98m (7'10 x 6'6)
Master Bedroom
4.72m x 3.63m (15'6 x 11'11)
Bedroom Two
3.78m x 2.18m (12'5 x 7'2)
Bedroom Three
3.48m x 2.34m (11'5 x 7'8)
Bathroom
3.78m x 1.32m (12'5 x 4'4)
Rear Garden
Draft details awaiting vendor approval and subject to change.
