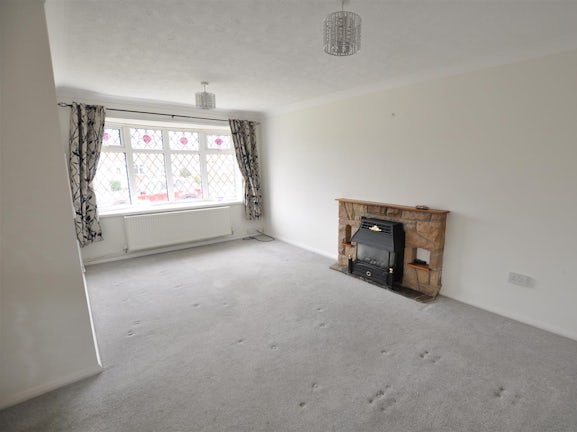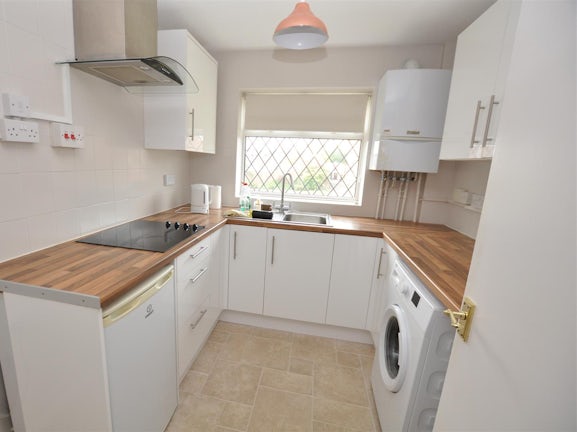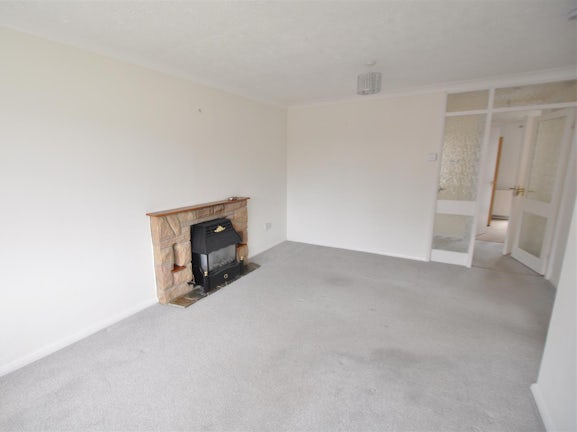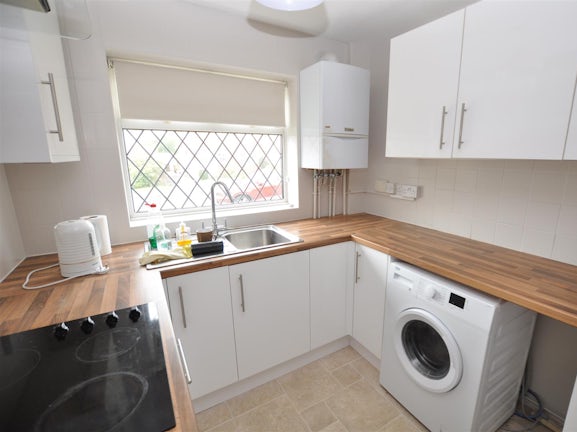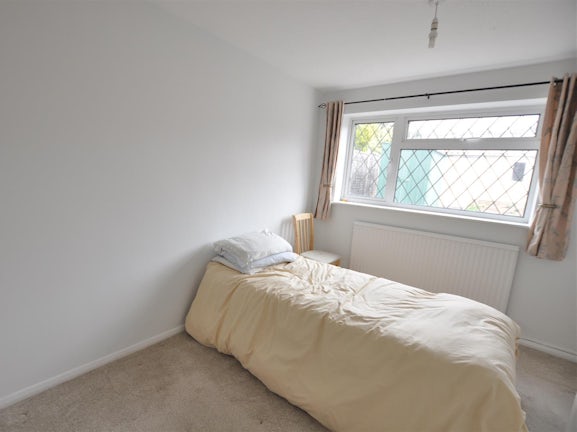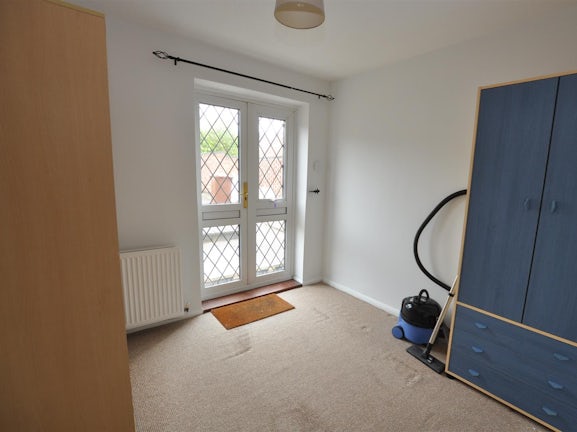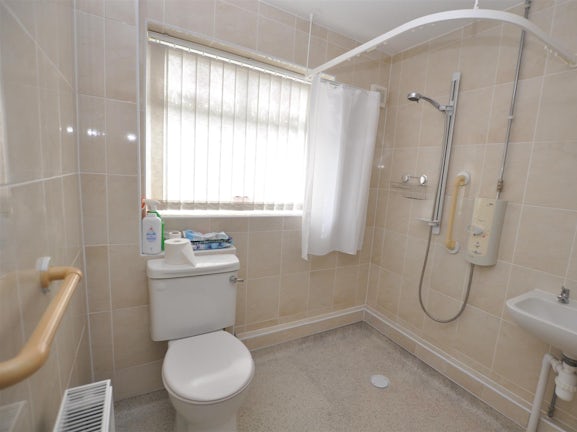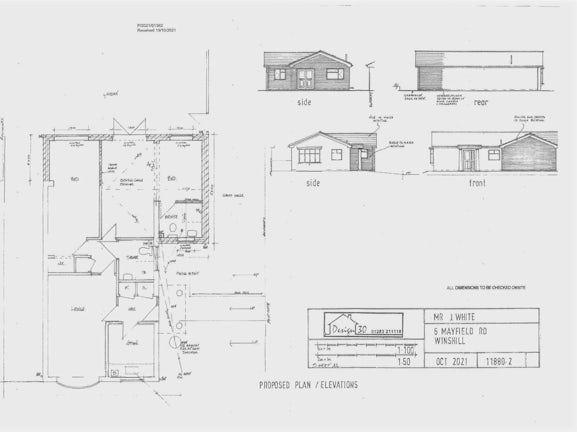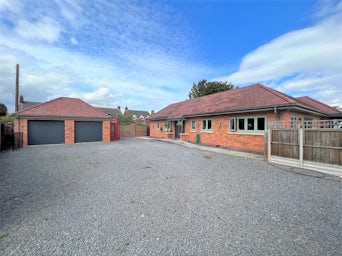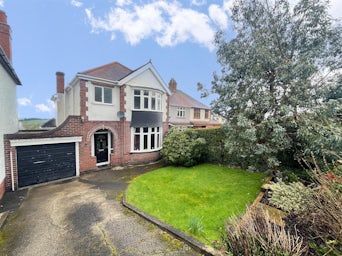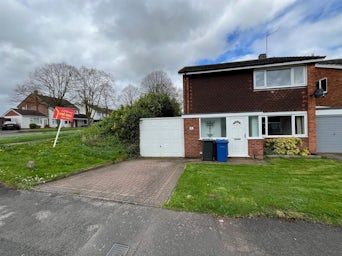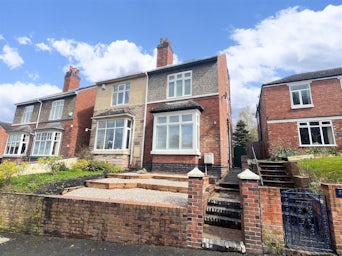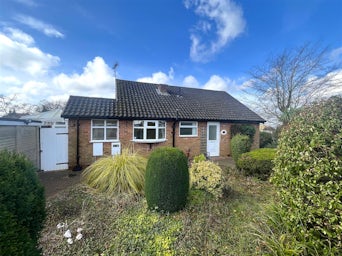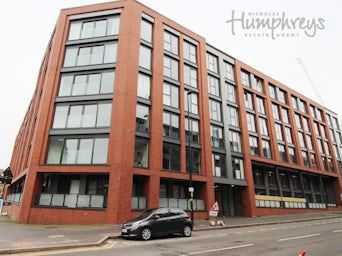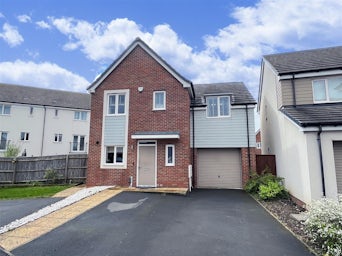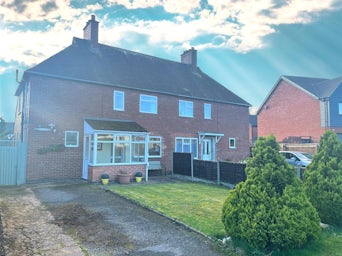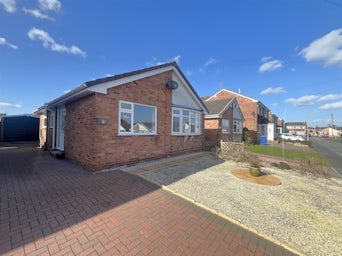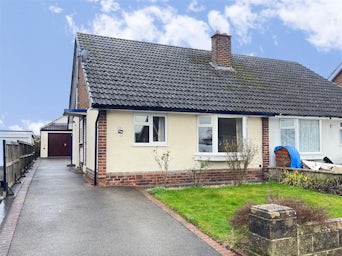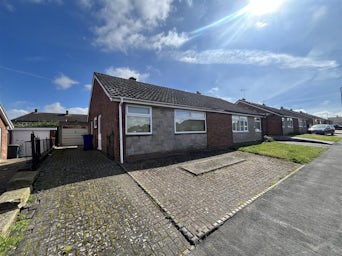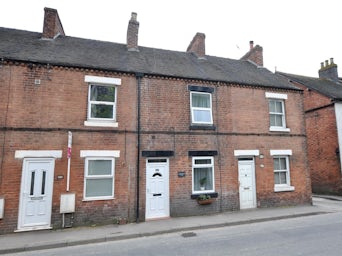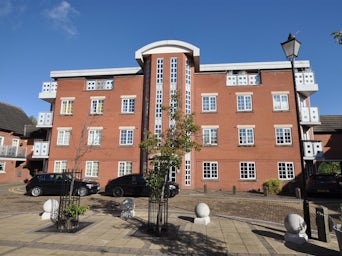Mayfield Road Burton-On-Trent,
DE15
- 183 High Street, Abbey Arcade, Buton Upon Trent, DE14 1HN
- Sales & Lettings 01283 528020
Features
- Charming Detached Bungalow
- Corner Plot with Permission to Extend
- Front Reception Room
- Two Bedrooms
- Fitted Kitchen
- Well Maintained Wet Room
- Patio Style Rear Garden
- Rear Driveway & Single Garage
- Peaceful Neighbourhood
- View by Appointment
- Council Tax Band: C
Description
Tenure: Freehold
** Property Video Available **
Welcome to Mayfield Road, Burton-On-Trent! This charming detached bungalow occupies a corner plot, with permission granted to extend, and as you step inside, you are greeted by the entrance hallway with useful storage cupboards, a cosy reception room on the front aspect, perfect for relaxing after a long day. With two bedrooms on the rear elevation, overlooking the rear garden, and the second having a rear garden access door. The kitchen is set alongside the lounge, with a selection of fitted units, electric hob, with further freestanding appliance spaces. The property boasts a well-maintained wet room, with an electric shower above the self draining floor.
Situated in a peaceful neighbourhood, this bungalow offers a tranquil retreat away from the hustle and bustle of the nearby town, of Burton on Trent.
Outside, there is lawn to the front and side elevations with rear driveway, single garage, and gate to the patio style rear garden. The property has in place approved plans to extend to the rear and side elevations to increase the bedroom sizes and include an en-suite. No Upward Chain.
The Accommodation
Entrance Hallway
Kitchen
2.64m x 2.34m (8'8 x 7'8)
Selection of modern kitchen units, work surfaces, single drainer sink unit, plumbing for washing machine, appliance space, fitted hob and uPVC double glazed window.
Lounge
5.11m x 3.48m max (16'9 x 11'5 max)
Good sized sitting room with radiator, uPVC bay window to the front and door leads off to the inner hall.
Bedroom One
3.58m max x 2.64m max (11'9 max x 8'8 max)
Having fitted wardrobes, central heating radiator and uPVC double glazed window.
Bedroom Two
2.64m x 2.67m (8'8 x 8'9)
Second bedroom with central heating radiator, uPVC double glazed window and patio door leads to the outside rear garden.
Wet Room
1.96m x 1.78m (6'5 x 5'10)
Modern wet room having shower area, wash basin, wc, radiator and window to the side.
Rear Garden
Enclosed low maintenance rear slabbed patio garden, side gate to the the established front garden, and rear gate to the driveway & garage.
Driveway & Garage
Draft details awaiting vendor approval and subject to change.
Planning Consent
The bungalow has in place planning consent to extend to the rear and side elevations and increase the bedroom sizes and introduce an en-suite . The planning reference number is : P/2021/01362 and this can be viewed at https://webmapping.eaststaffsbc.gov.uk
The planning consent was issued 15th December 2021, and is to be begun before the expiration of three years from this date.


