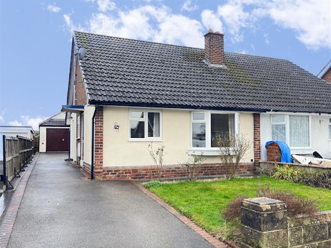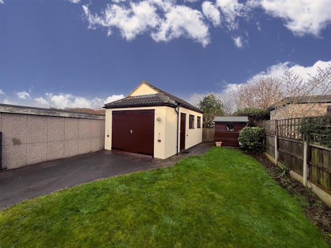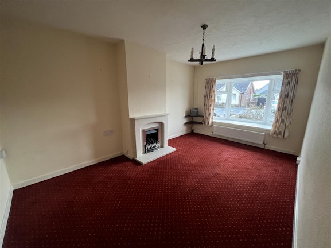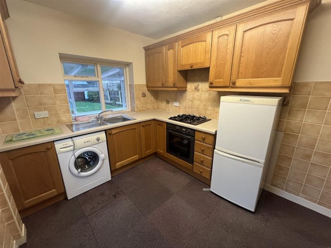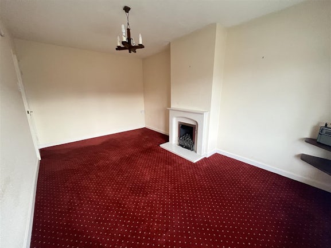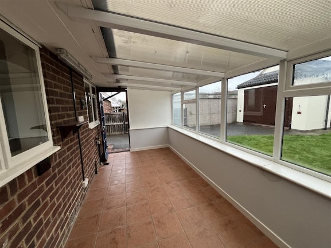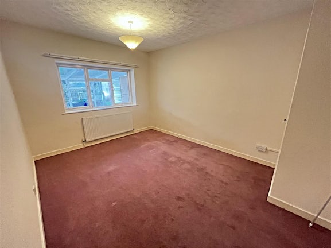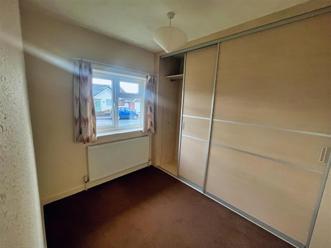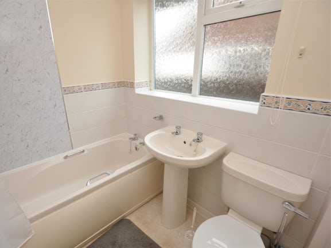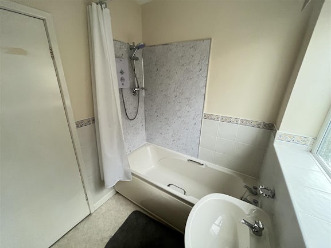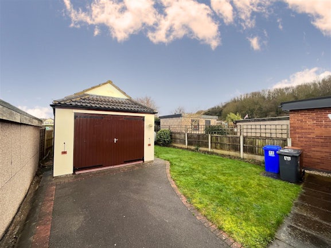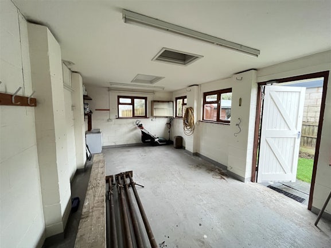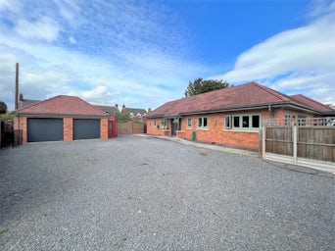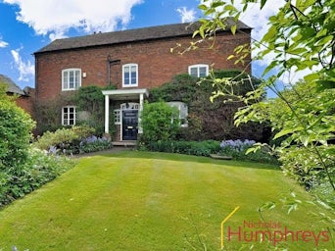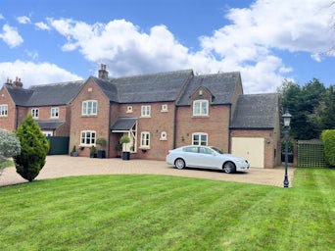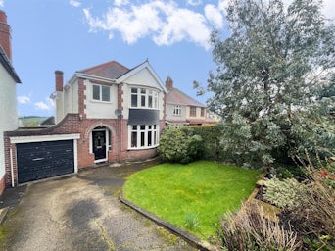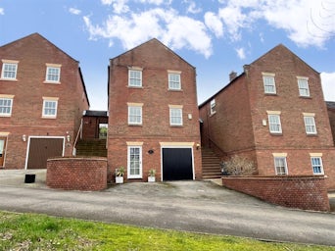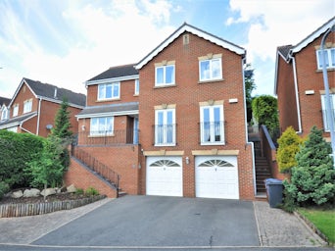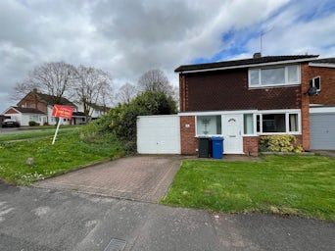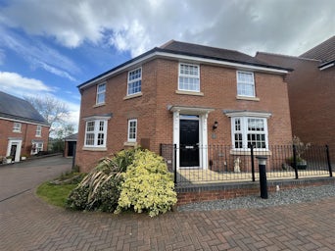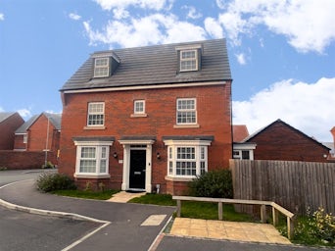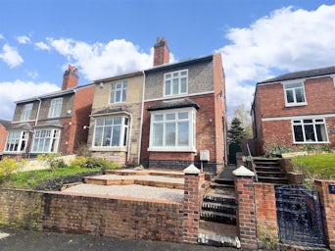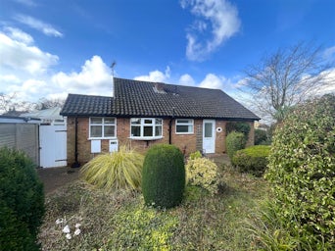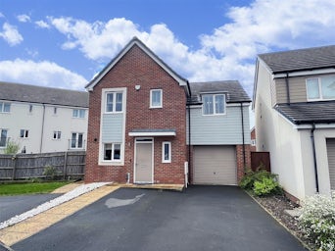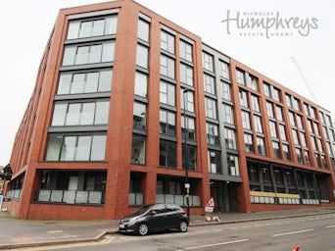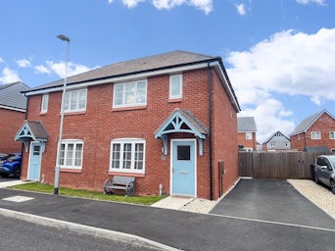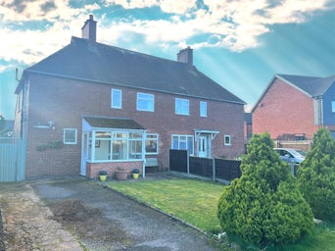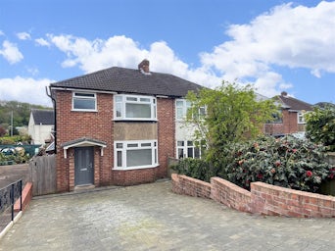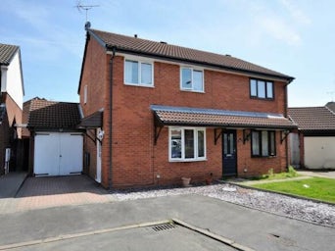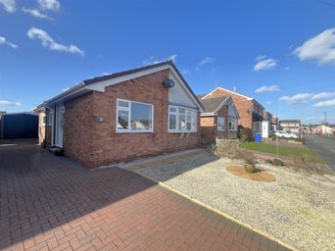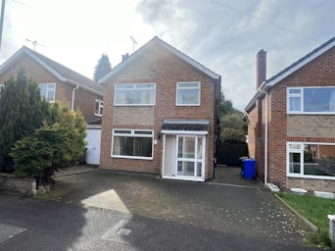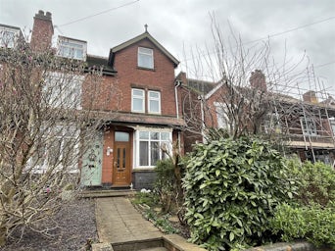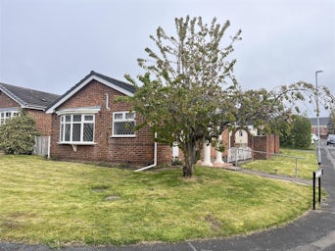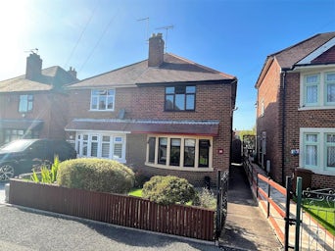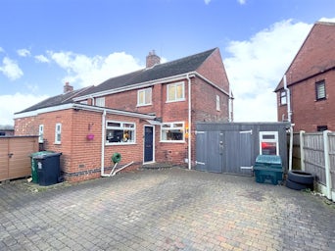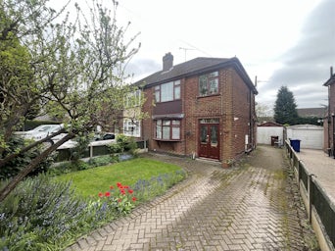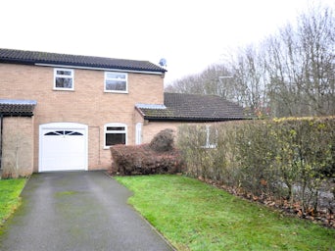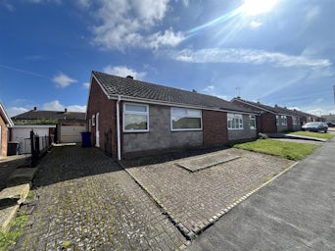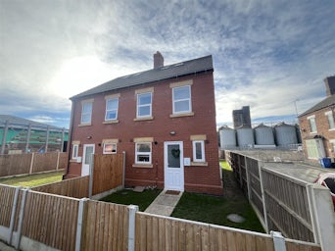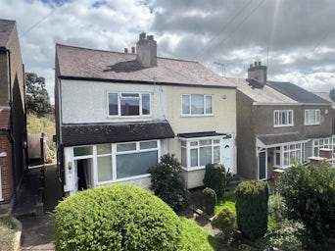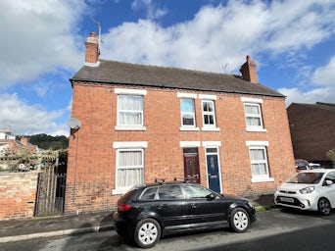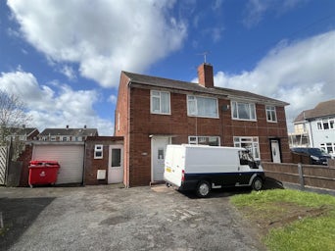Marlborough Crescent Burton-On-Trent,
DE15
- 183 High Street, Abbey Arcade, Buton Upon Trent, DE14 1HN
- Sales & Lettings 01283 528020
Features
- Semi Detached Bungalow
- Hallway & Lounge
- Kitchen & Conservatory
- Two Good Size Bedrooms
- Fitted Bathroom
- Impressive Garage/ Workshop
- Attractive Garden & Driveway
- No Upward Chain
- Council Tax Band: B
Description
Tenure: Freehold
** Delightful Semi Detached Bungalow ** Desirable Location ** No Upward Chain **
A semi detached bungalow available with no upward chain offering good size accommodation with the benefit of gas central heating and majority uPVC double glazing throughout. The home opens with a welcoming entrance hallway, lounge on the front elevation with an attractive front bay window. The kitchen is positioned on the rear aspect with a selection of fitted units and built-in appliances, with a conservatory on the rear elevation overlooking an attractive rear garden. There are two bedrooms, the larger on the rear elevation and the second on the front aspect with built-in wardrobes. The bathroom provides a three piece bathroom suite with an electric shower positioned above the bath.
The home is set back from the road with front garden and driveway allowing vehicle access to the impressive detached garage. The property is well positioned for many local amenities including various shops and takeaway's, and a walk along the Stapenhill Gardens & Trent Washlands, leads to Burton town centre across the Victorian Ferry Bridge. View by Appointment Only.
The Accommodation
A semi detached bungalow offering good size accommodation with the benefit of gas central heating supplied by the gas fired combination boiler located within the loft space and majority uPVC double glazing throughout.
A side entrance door leads to a welcoming entrance hallway, lounge on the front elevation with an attractive front bay window and feature living flame effect gas fire.
The kitchen is positioned on the rear aspect with a selection of fitted units and built-in oven and gas hob, with freestanding appliance spaces for washing machine and fridge freezer and an additional side door leading to the side driveway and rear garden.
The conservatory has uPVC double glazing and is located on the rear aspect of the bungalow, overlooking an attractive rear garden.
There are two bedrooms, the larger on the rear elevation with cupboard housing the fuse board, and the second bedroom on the front aspect with built-in wardrobes with sliding doors. The bathroom provides a three piece bathroom suite comprising WC, hand wash basin and bath with an electric shower positioned above.
The home is set back from the road with front garden and driveway allowing vehicle access to the impressive detached garage located within the rear garden, which has lawn area, garden shed and paved patio . The property is well positioned for many local amenities including various shops and takeaway's, and a walk along the Stapenhill Gardens & Trent Washlands leads to Burton town centre across the Victorian Ferry Bridge.
