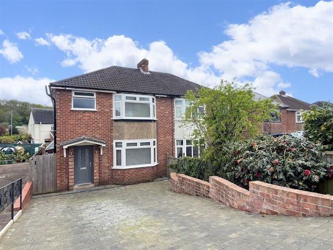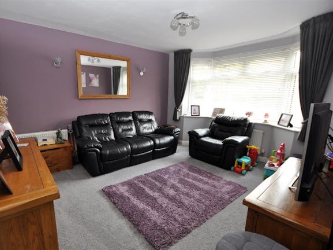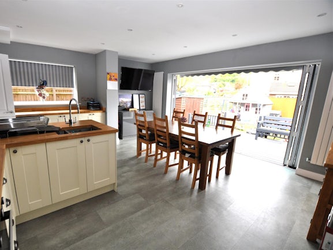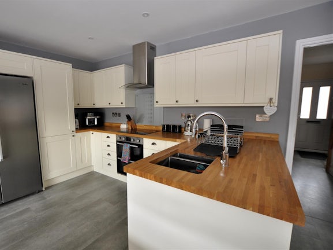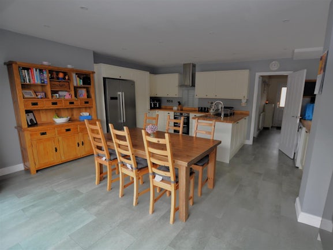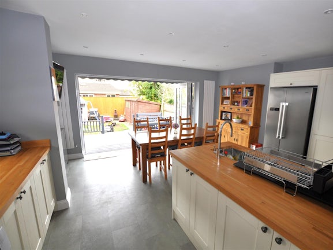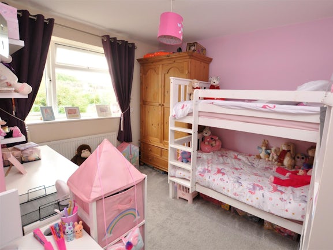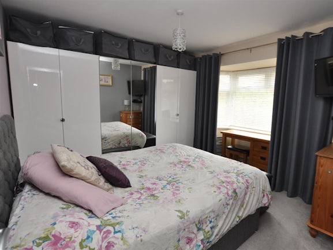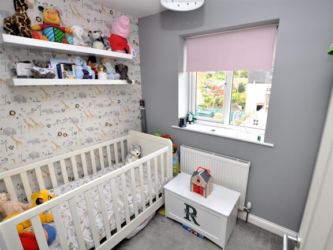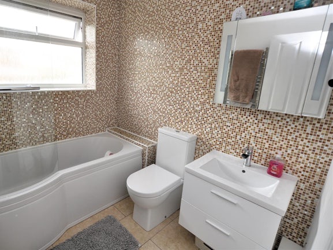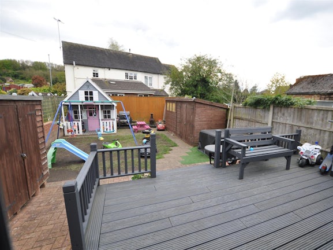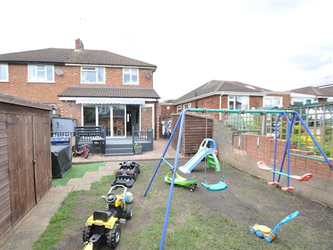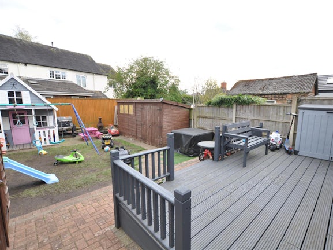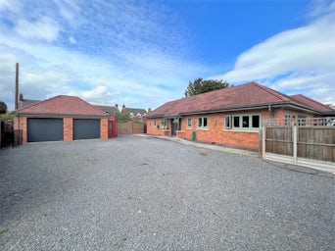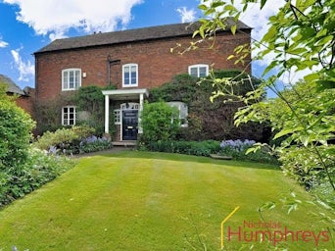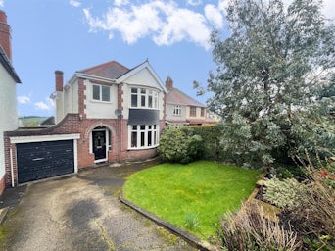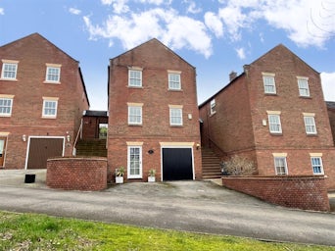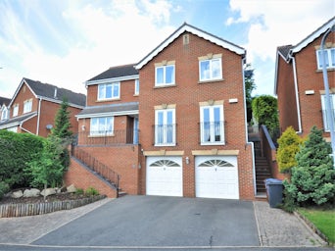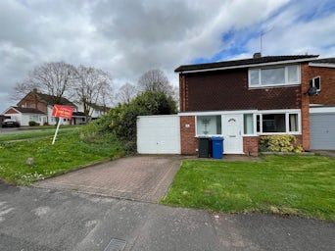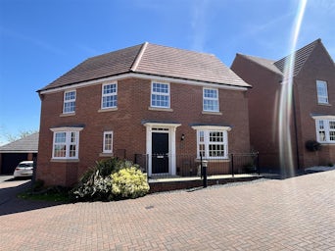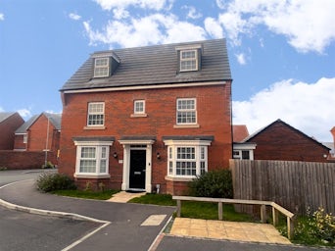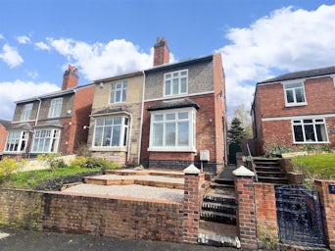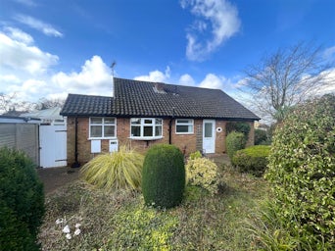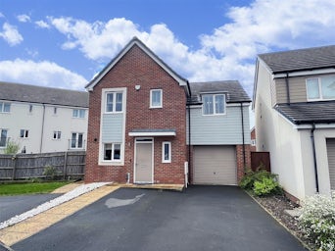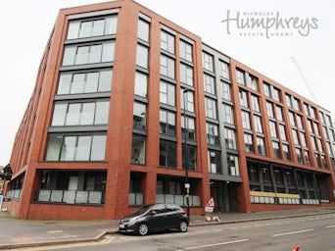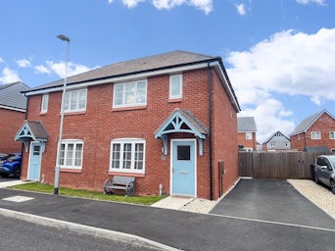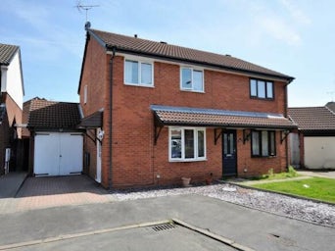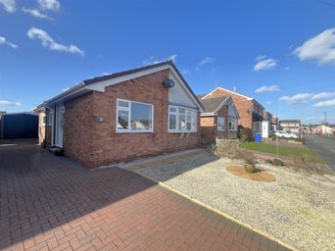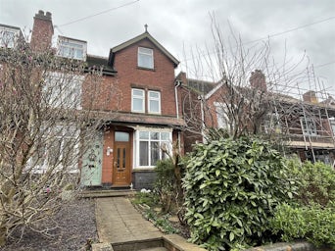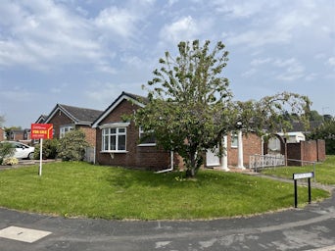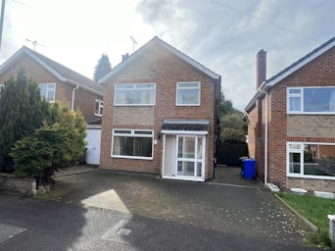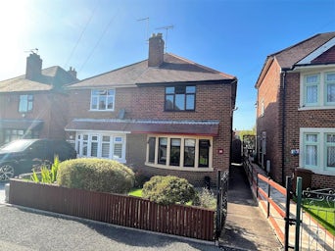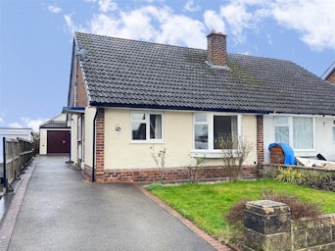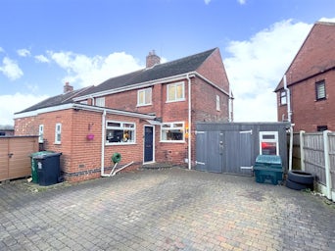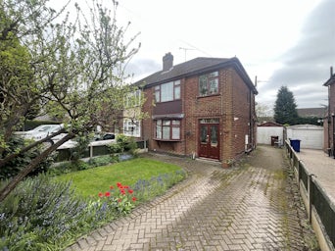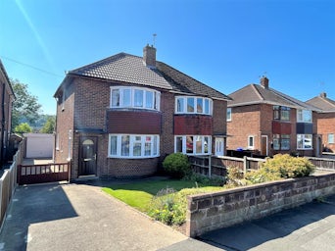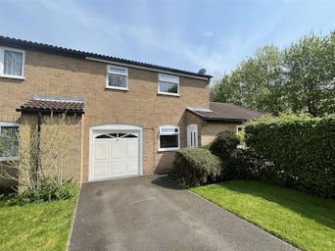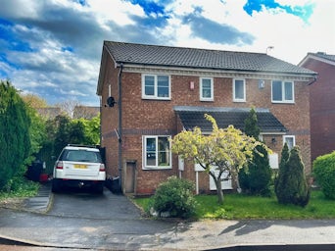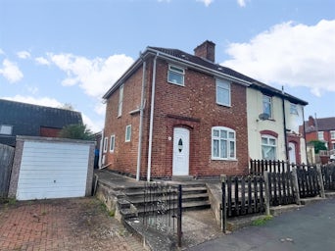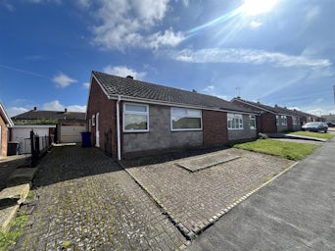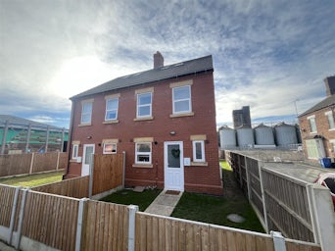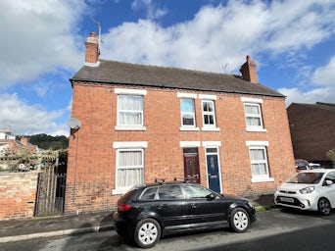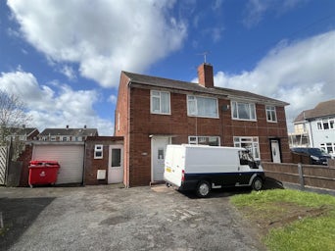Malvern Avenue Stapenhill,
Burton-On-Trent,
DE15
- 183 High Street, Abbey Arcade, Buton Upon Trent, DE14 1HN
- Sales & Lettings 01283 528020
Features
- Modernised Extended Semi Detached
- Hallway & Lounge
- Impressive Living Kitchen Diner
- Three Generous Bedrooms
- Modern Fitted Bathoom
- uPVC D/G & Gas Central Heating
- Double Driveway & Rear Garden
- View By Appointment Only
- Council Tax Band: B
Description
Tenure: Freehold
** Extended Semi Detached Home ** Impressive Open Plan Kitchen Diner ** Popular Location ** Property Video **
This modernised, extended and improved Semi Detached Home provides spacious family accommodation, having been modernised with uPVC double glazing and gas central heating via the gas fired combi boiler. The home opens with a welcoming reception hallway, with under stair storage cupboard and internal door to the lounge on the front elevation, with walk-in bay window.
The impressive open plan kitchen diner incorporates the rear single storey extension providing a light and airy space with Bi-fold patio doors opening on the rear garden garden decking, bringing the inside out, ideal for summer entertaining. The quality fitted kitchen provides a wide selection of fitted wall and base units with oak worksurfaces above, with built-in oven, hob and extractor hood, American size fridge freezer space, and a utility area with freestanding washing machine space and further storage cupboards. The dining area has ample space for a formal dining table & chairs, soft furnishings and offers versatile use for the growing family.
The first floor has a generous master bedroom on the front aspect, two further bedrooms across the rear, and a modern contemporary family bathroom, with a three piece bathroom suite with shower above the P-shape bath.
Outside is a block paved double driveway and side gate to the rear garden with garden shed, decking and lawn.
The Accommodation
Welcoming Hallway
Lounge
3.86m x 3.53m (12'8 x 11'7)
Impressive Kitchen Diner
5.49m x 4.72m (18'0 x 15'6)
First Floor
Master Bedroom
3.53m x 3.25m (11'7 x 10'8)
Bedroom Two
3.40m x 3.15m (11'2 x 10'4)
Bedroom Three
2.77m x 1.78m (9'1 x 5'10)
Family Bathroom
2.18m x 1.83m (7'2 x 6'0)
Driveway & Rear Garden
EPC
The current EPC displayed was carried out before the renovation, and may not represent the true rating of the home as it is now.
Draft details awaiting vendor approval and subject to change.
