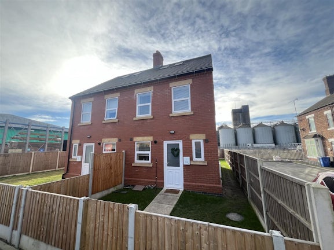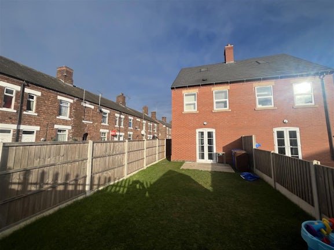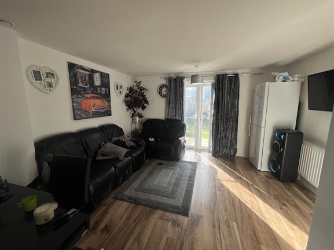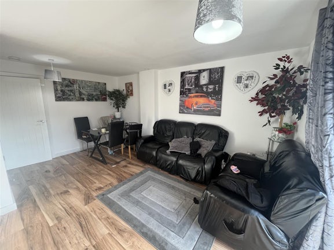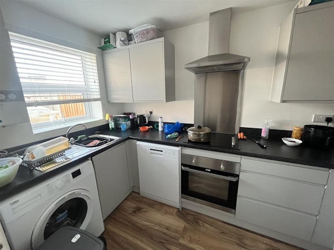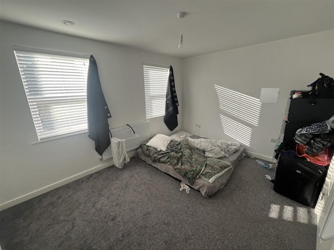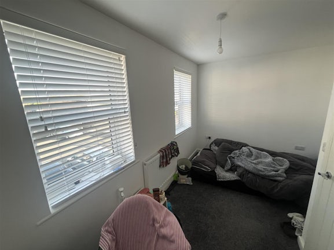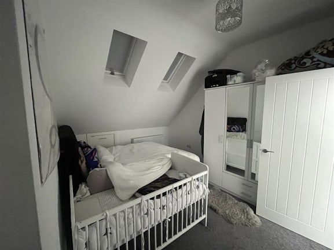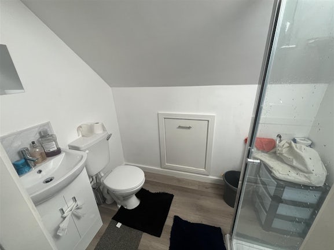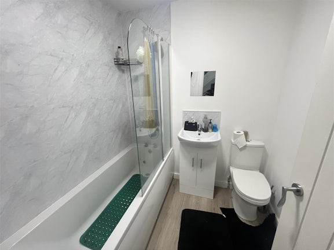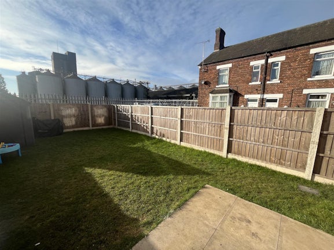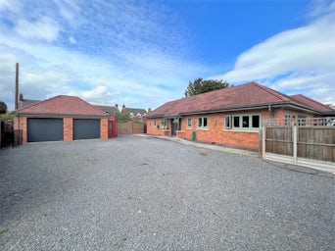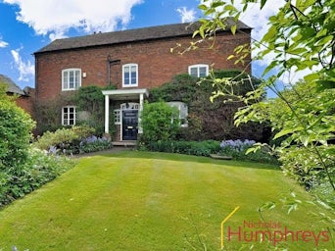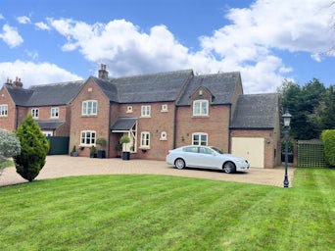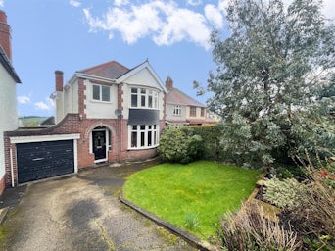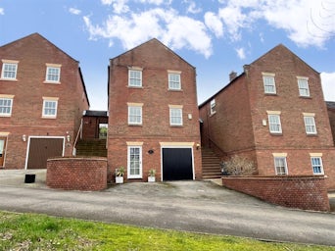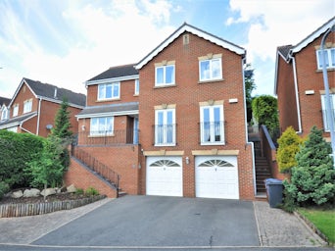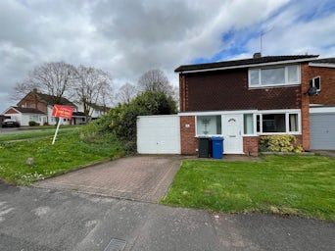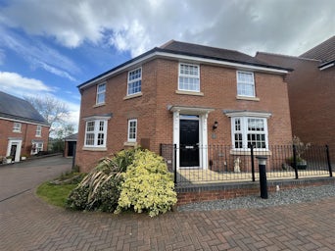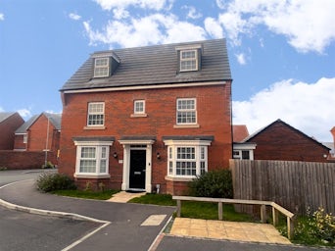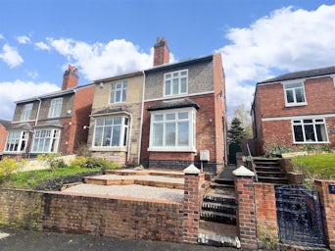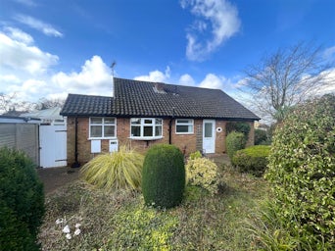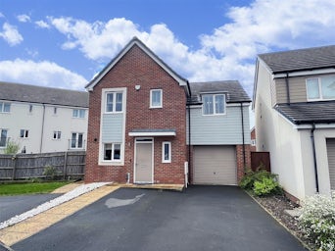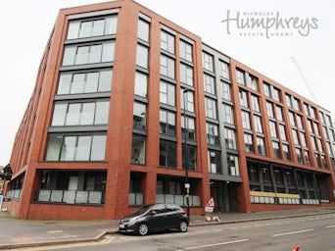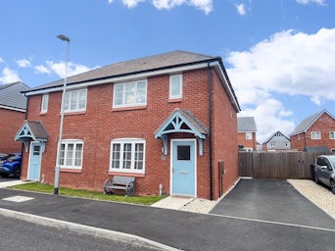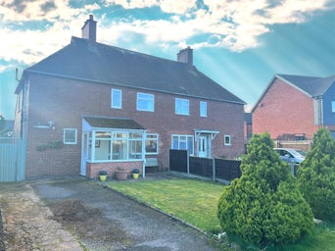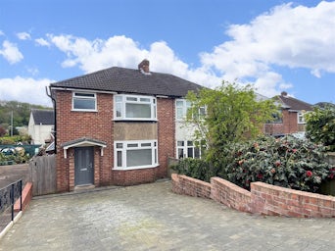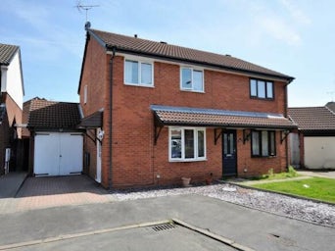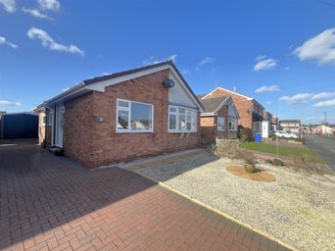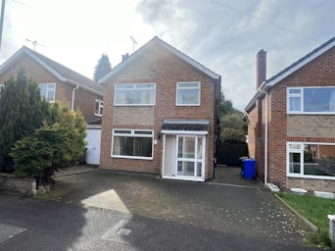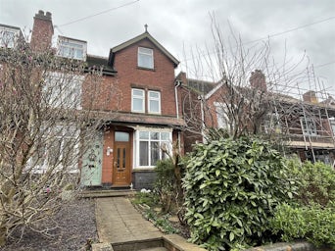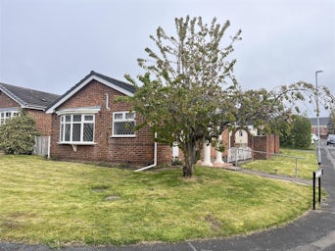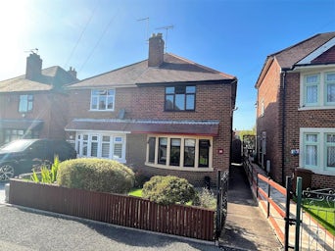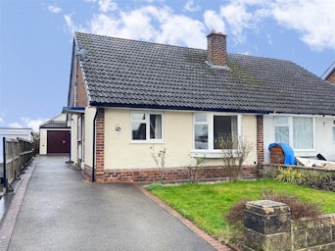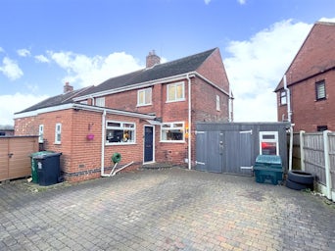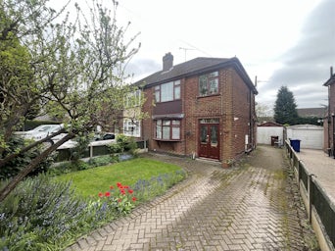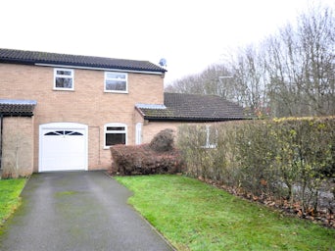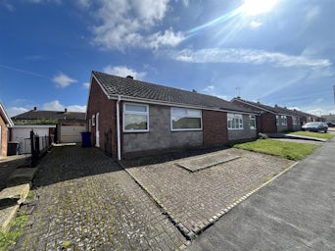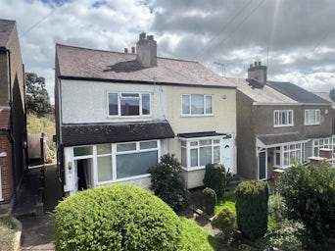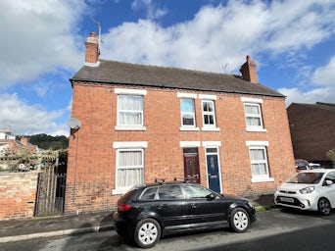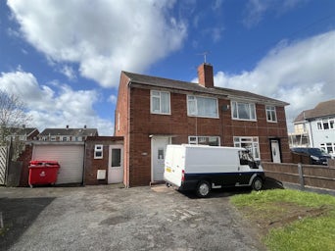Bass's Cottages, Off Shobnall Road Burton-On-Trent,
DE14
- 183 High Street, Abbey Arcade, Buton Upon Trent, DE14 1HN
- Sales & Lettings 01283 528020
Features
- Investment Landlord Sale
- Tenanted Property
- Rental @ £1099 (7% Yield)
- Three Storey Semi Detached
- Driveway & Garden
- Hallway, Guest Cloakroom
- Lounge Diner & Fitted Kitchen
- Three Bedrooms & En-suite
- uPVC D/g & GCH
- View By Appointment Only
- Council Tax Band: C
Description
Tenure: Freehold
** INVESTMENT OPPORTUNITY ** LANDLORDS ONLY ** TENANTED PROPERTY ** 7% Yield **
A modern three storey semi detached property currently tenanted @ £1,099 pcm offering a rental yield of 7%.
The modern interior accommodation provides reception hallway to the front elevation with stairs rising to the first floor, a guest cloakroom, fitted kitchen with a selection of modern units and integrated oven and hob with extractor hood above.
The lounge diner is positioned across the rear aspect with French patio doors opening to the rear garden.
The first floor has two double bedrooms and a central bathroom fitted with a three piece white bathroom suite.
The second floor is dedicated to the master bedroom suite with the master bedroom having sky light windows and an en-suite shower room, fitted with a three piece white shower room suite and sky light window to the rear aspect. The interior accommodation has uPVC double glazing and gas central heating. Outside the home has attractive front and rear gardens and driveway in front of the property.
Being sold with tenants in occupation therefore buy to let finance or cash options needed to purchase.
The Accommodation
Reception Hallway
Guest Cloakroom
Fitted Kitchen
3.30m x 1.91m (10'10 x 6'3)
Lounge Diner
4.80m max x 4.06m max (15'9 max x 13'4 max)
First Floor Landing
Double Bedroom Two
4.06m x 3.51m max (13'4 x 11'6 max)
Double Bedroom Three
4.06m max x 2.51m max (13'4 max x 8'3 max)
Bathroom
Second Floor Landing
Master Bedroom
3.78m max x 3.05m (12'5 max x 10'0)
En-suite Shower Room
Front & Rear Garden
Driveway
Private Road
The home is positioned on a private road and will be subject to an annual fee management fee. This has yet to be setup and organised during the purchase and sale process. It is estimated the fee will be in the region of £200 per year, as a guide, however the arrangements for this are still under consultation and could change either way. Therefore any intending purchaser will be required to verify the terms of the on site fee with their legal representative.
Draft details awaiting vendor approval and subject to change.
