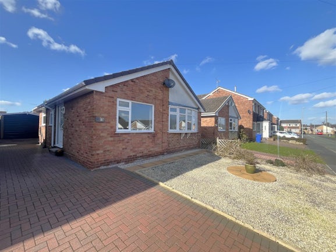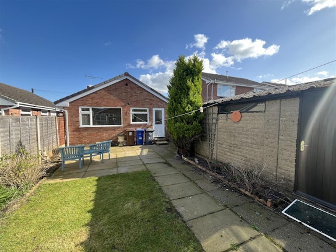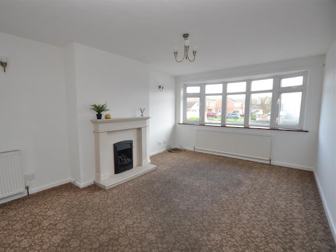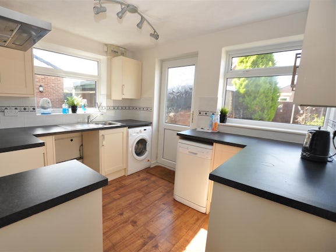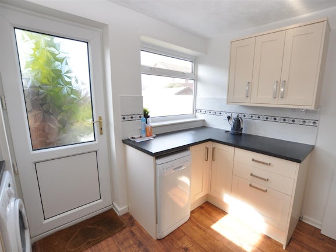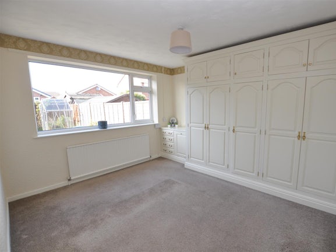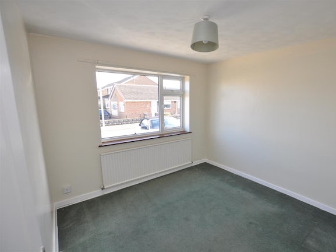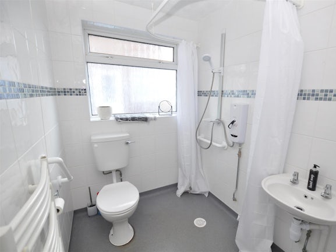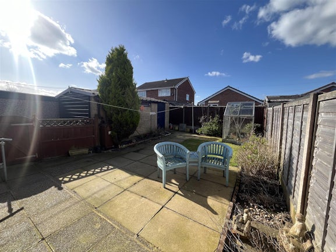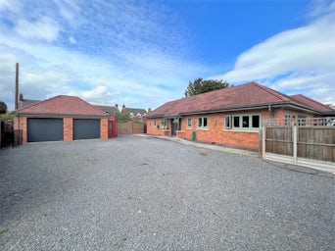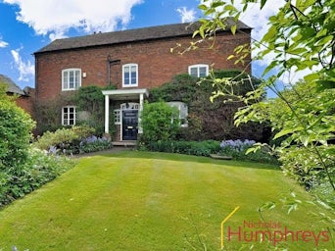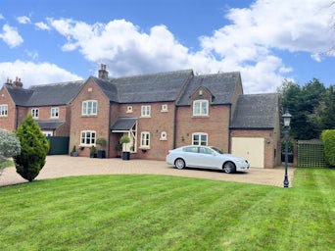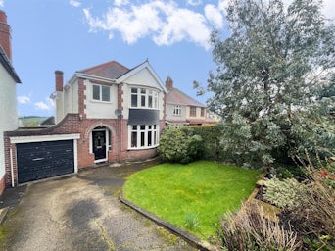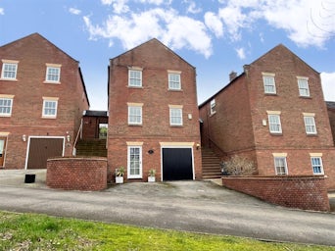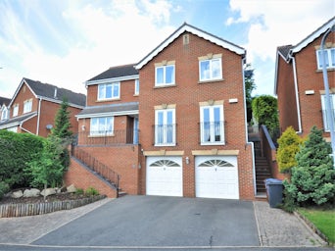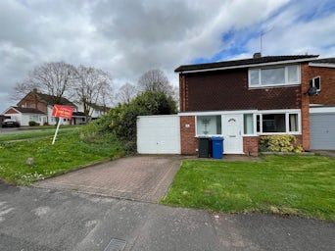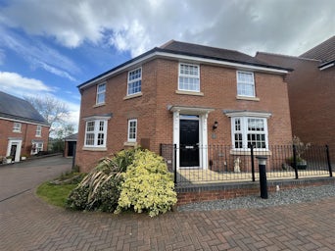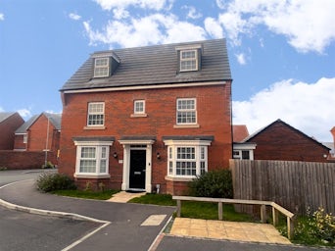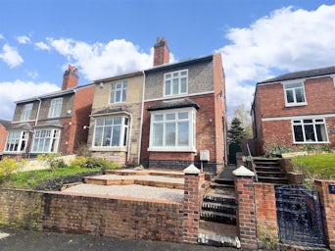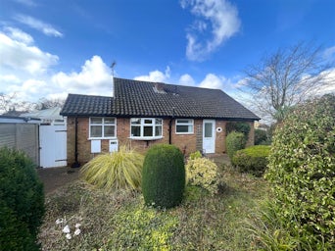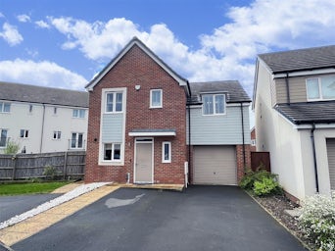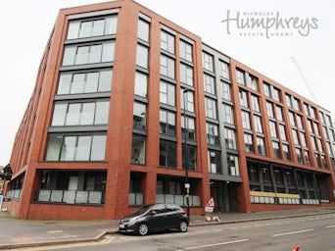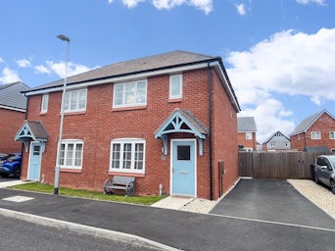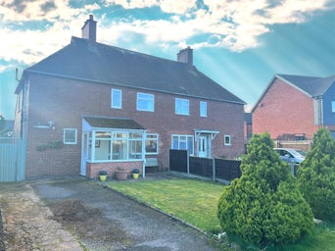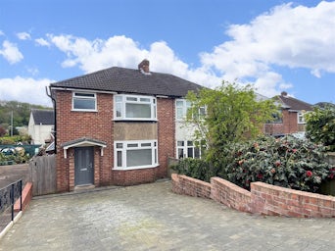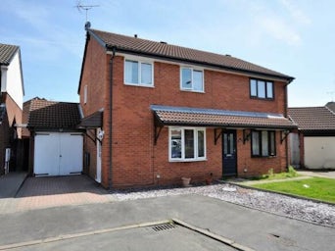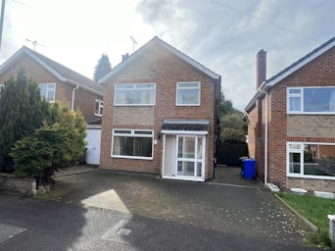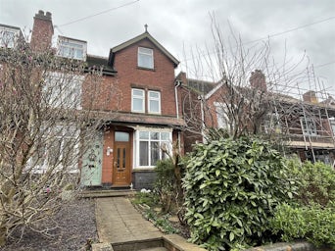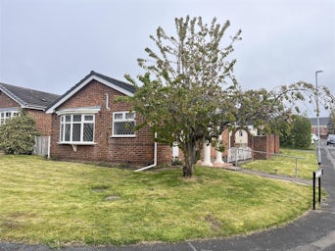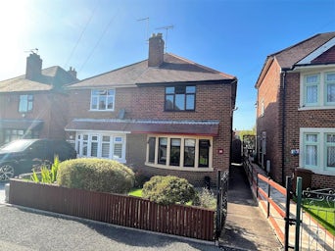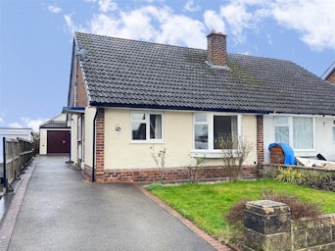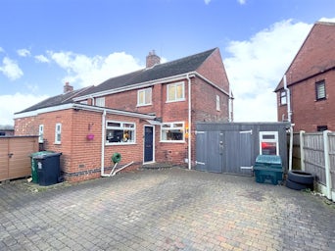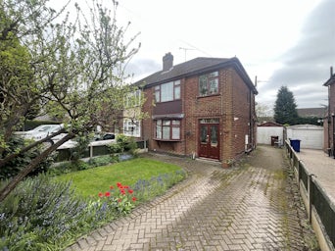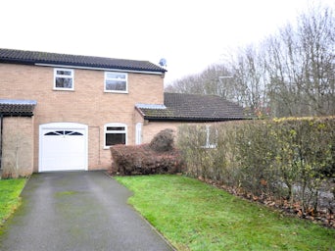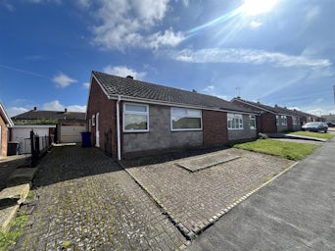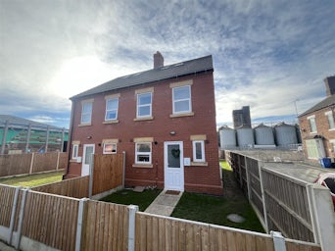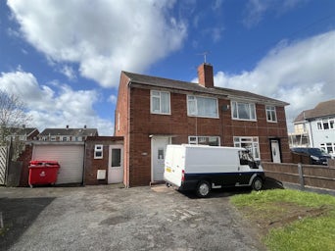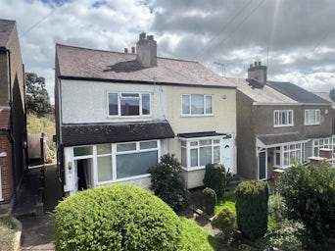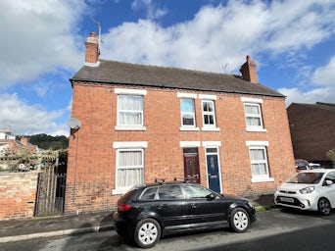Fairham Road Stretton,
Burton-On-Trent,
DE13
- 183 High Street, Abbey Arcade, Buton Upon Trent, DE14 1HN
- Sales & Lettings 01283 528020
Features
- Detatched Bungalow
- Cul De Sac Position
- Lounge
- Kitchen
- Two Bedrooms
- Shower/ Wet Room
- Garage & Driveway
- Enclosed Garden
- No Upward Chain
- Council Tax Band: C
Description
Tenure: Freehold
A Detached Bungalow located within a cul de sac location in the heart of Stretton set back from the road with a block paved driveway leading to a detached single garage.
The internal accommodation in brief provides reception hallway with internal door to the spacious lounge on the front aspect, with feature fire place, a modern fitted kitchen with spaces for cooker, a fridge freezer, and plumbing for a washing machine.
Situated at the rear of the property, the master bedroom overlooking the rear gardens, with a range of fitted wardrobes, and the second bedroom across the front elevation, and a Shower / Wet room. The internal accommodation is uPVC double glazed and is centrally heated via a combination boiler concealed within the roof space. Outside is a well maintained garden with patio and lawn, access side door to the single garage.
No Upward Chain.
The Accommodation
A detached Bungalow located within a cul de sac location in the heart of Stretton, within easy reach to many local amenities with local shops and bakery close by.
The home is set back from the road with a block paved driveway leading to a detached single garage, and side door access to the bungalow. The side door leads to the reception hallway with internal door to the spacious lounge on the front aspect, with feature fire place with inset gas fire and curved bay window overlooking the front of the property.
The kitchen is positioned on the rear aspect with a selection of fitted wall and base units, spaces for cooker, a fridge freezer, and plumbing for a washing machine. A door from the kitchen leads out to the delightful rear garden, with paved patio area.
Situated at the rear of the property, the master bedroom overlooking the rear gardens, with a range of fitted wardrobes, and the second bedroom across the front elevation. The Shower / Wet room is fitted with WC, hand was basin and shower above a self draining floor. The internal accommodation is uPVC double glazed and is centrally heated via a combination boiler concealed within the roof space.
Outside is a well maintained garden with patio and lawn, access side door to the single garage, and fenced boundaries.
The village of Stretton offers an array of amenities, convenient access to the A38, connecting to the A50 and Burton town centre.
Hallway
Lounge
5.16m x 3.33m (16'11 x 10'11)
Kitchen
2.97m x 2.62m (9'9 x 8'7)
Bedroom One
3.66m x 3.33m (12'0 x 10'11)
Bedroom Two
3.00m x 2.87m (9'10 x 9'5)
Shower Room
2.06m x 1.60m (6'9 x 5'3)
Draft details awaiting vendor approval and subject to change.
