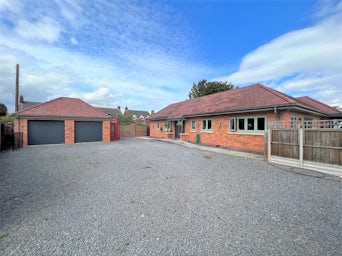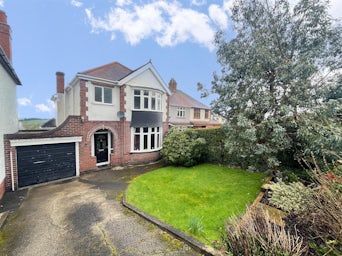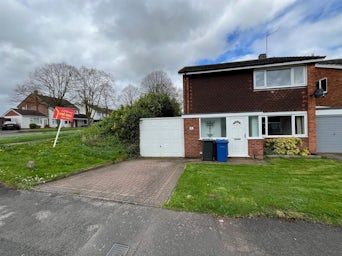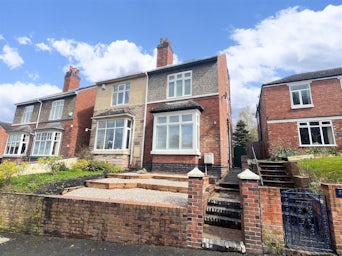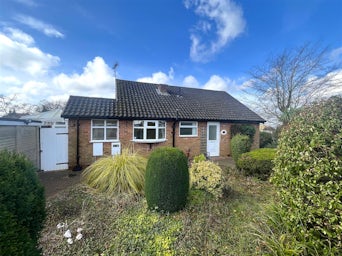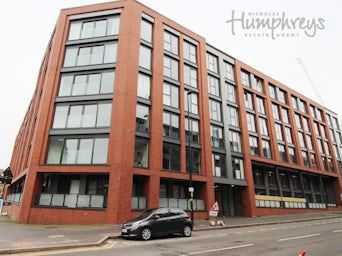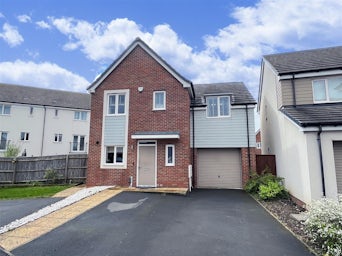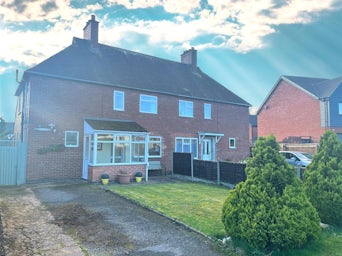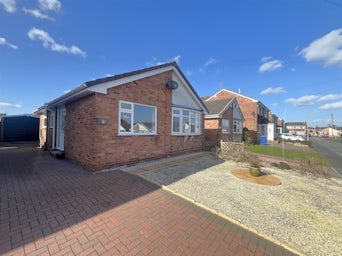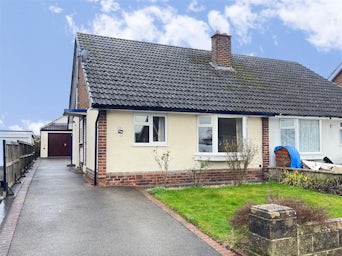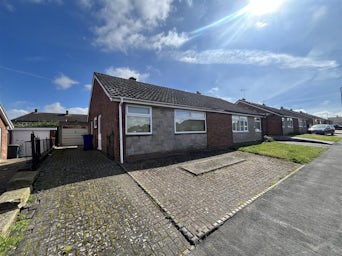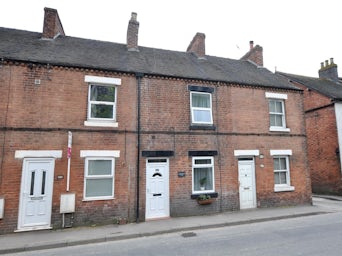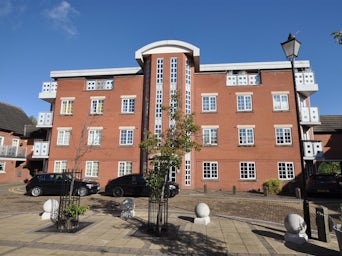Clay Street Burton-On-Trent,
DE15
- 183 High Street, Abbey Arcade, Buton Upon Trent, DE14 1HN
- Sales & Lettings 01283 528020
Features
- Bay Fronted Semi-Detached
- Desirable Location with Great Potential
- Lounge with Bay Window
- Rear Kitchen & Ground Floor Shower Room
- Three Bedrooms
- Front Garden & Driveway
- Single Garage
- Rear Established Garden
- No Upward Chain
- Viewing by Appointment
- Council Tax Band: C
Description
Tenure: Freehold
** Bay Fronted Semi Detached ** Great Potential ** Generous Plot **
A traditional bay fronted semi detached home positioned within a desirable residential area, ideal home for the growing family and potential for extending subject to relevant planning consents.
The home offers a front entrance hallway, lounge on the front aspect with walk-in bay window and door to the rear kitchen, ground floor shower room, rear lobby and guest cloakroom.
The first floor has generous master bedroom across the front elevation and two further generous bedrooms overlooking the garden. The home is set back from the road with front garden and driveway leading to the single garage to the rear of the home. The rear mature established garden has a patio area with steps leading down to the lawn and vegetable plots. The property is gas centrally heated and uPVC double glazed, and is offered for sale with no upward chain.
View by appointment.
The Accommodation
Entrance Hallway
A welcoming hallway with stairs rising to the first floor, window to the side aspect and door through to the lounge.
Lounge
4.29m x 3.89m (14'1 x 12'9)
Located on the front elevation with a feature fire place with inset gas fire, walk-in-bay window and door to the kitchen.
Kitchen
3.23m x 2.44m (10'7 x 8'0)
Fitted with a selection of base and wall units, window overlooking the rear garden and second to the side aspect, freestanding appliance spaces for cooker with gas point, fridge and washing machine, space for a small table and chairs, door to the rear lobby and ground floor shower room.
Ground Floor Shower Room
2.44m x 1.50m (8'0 x 4'11)
Fitted with a WC, hand wash basin and double shower area with glass screen and a window to the rear aspect.
Guest WC
with WC and window to the side.
Rear Lobby
With back door to the garden and a wall mounted gas fired combination boiler supplying the hot water and heating system.
Master Bedroom
3.91m x 3.25m (12'10 x 10'8)
With a bay window to the front elevation and built-in wardrobe.
Bedroom Two
3.45m x 2.03m (11'4 x 6'8)
With window to the rear aspect overlooking the garden.
Bedroom Three
2.74m x 2.44m (9'0 x 8'0)
With window to the rear aspect overlooking the garden.
Front Garden & Driveway
The home is set back from the road with front lawn set behind a low level wall with driveway leading to the rear garden and garage.
Single Garage
A pre-fabricated garage with up over door.
Extensive Rear Garden
A delightful garden with patio area and steps down to the lawn garden alongside an ornamental pond. The garden has greenhouse, vegetable plots, and fruit trees the length of the garden.
Grant of probate received.
Draft details awaiting vendor approval subject to change.















