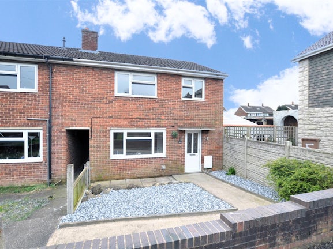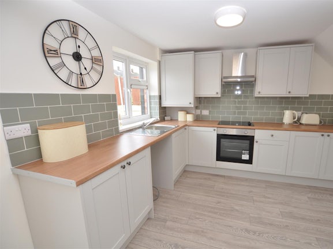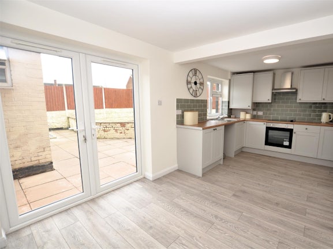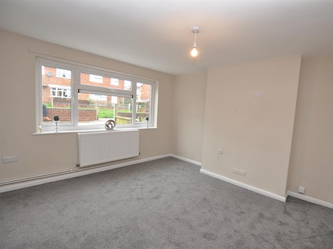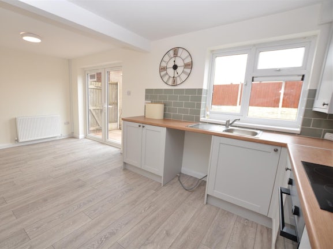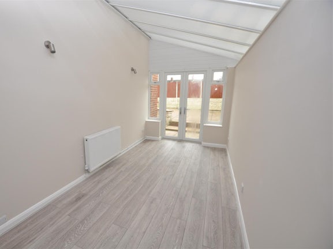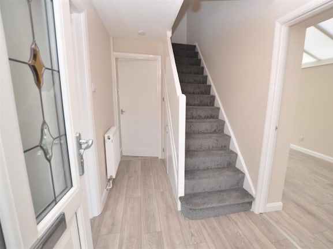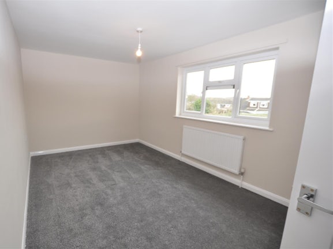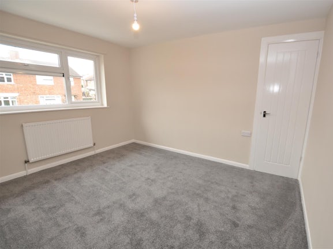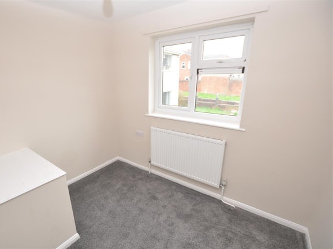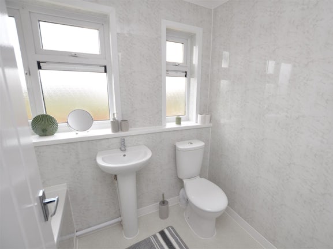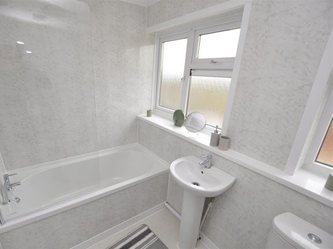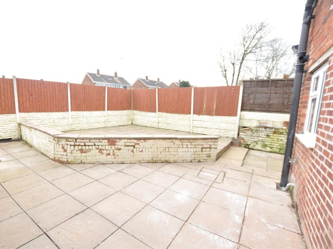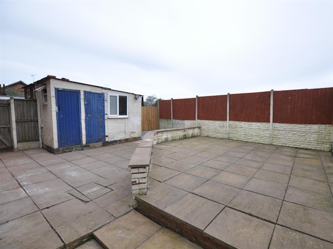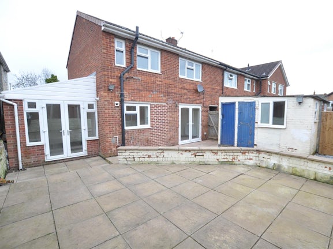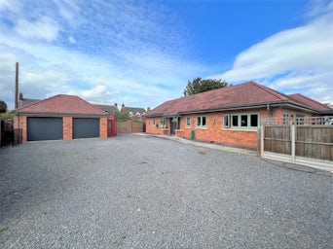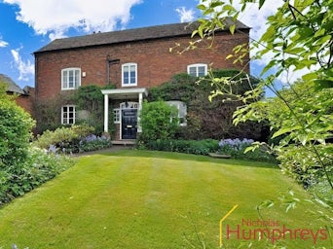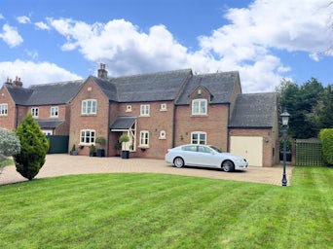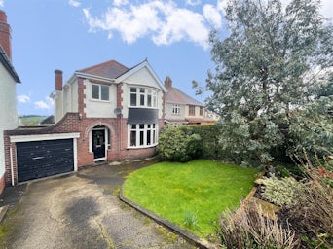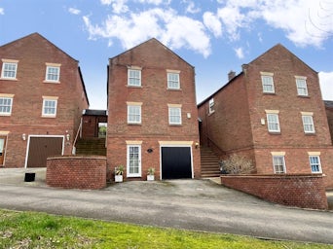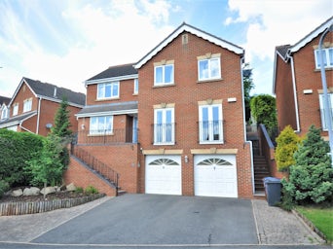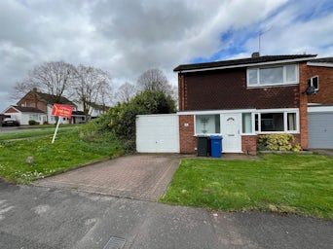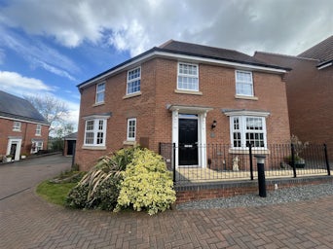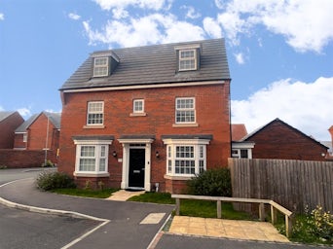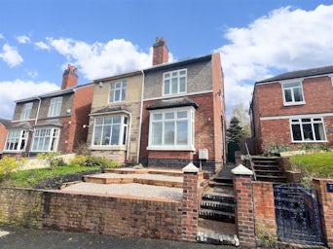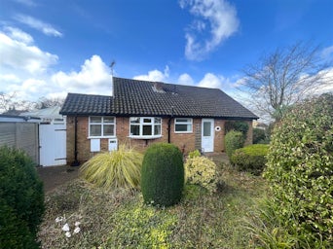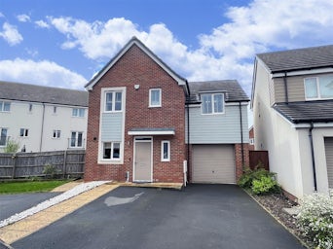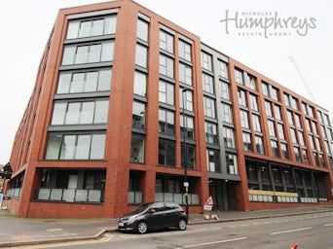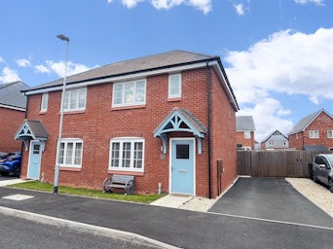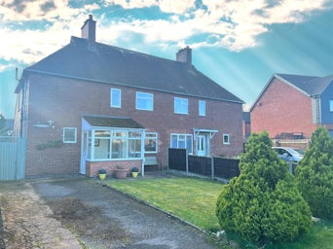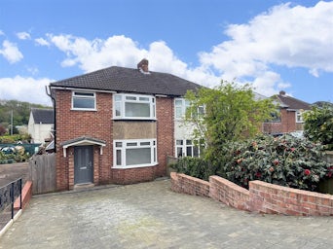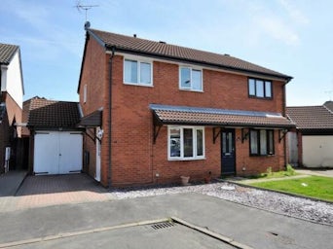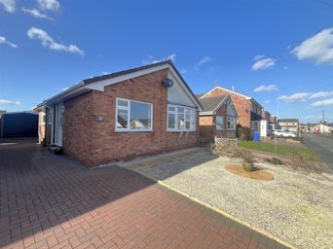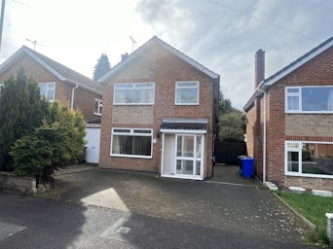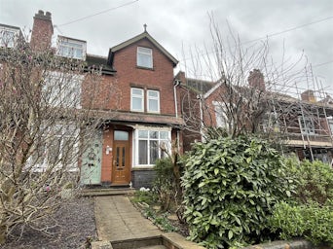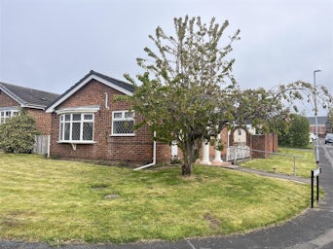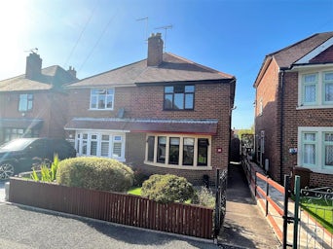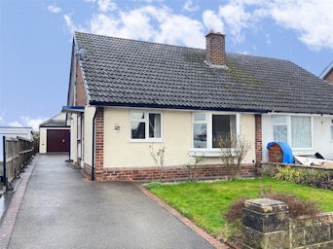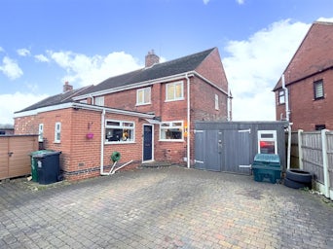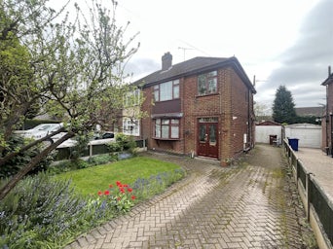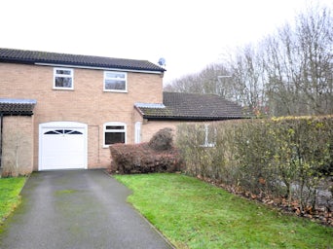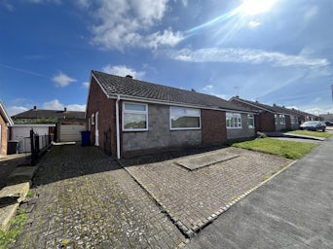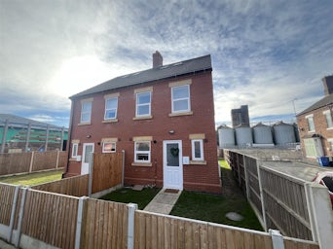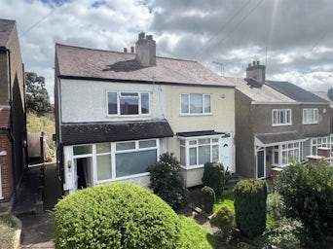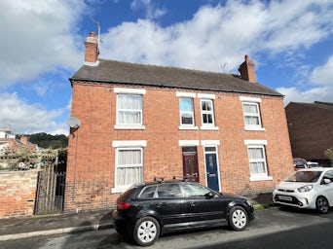Field Way Newhall,
Swadlincote,
DE11
- 183 High Street, Abbey Arcade, Buton Upon Trent, DE14 1HN
- Sales & Lettings 01283 528020
Features
- Renovated End Town House
- New Fitted Kitchen Diner
- Lounge & Conservatory
- Reception Hallway
- Three Generous Bedrooms
- New Fitted Bathroom
- Front & Rear Gardens
- New Flooring Throughout
- GCH & uPVC double Glazed
- No Upward Chain
- Council Tax Band: A
Description
Tenure: Freehold
** Modernised & Much Improved ** Generous 3 Bedroom Accommodation ** Stylish New Fitted Kitchen Diner ** No Upward Chain **
An End Town House property having undergone a programme of renovation and redecoration, provides spacious three bedroom accommodation, within a popular residential area. The internal accommodation provides uPVC double glazing and gas central heating, and opens with a uPVC front door to the welcoming reception hallway with laminate flooring continuing through to the conservatory, a useful additional reception room with French patio doors opening onto the rear garden.
The lounge is positioned on the front aspect with fresh new carpet and window overlooking the front garden. The open plan kitchen diner has been re-fitted with a range of light grey shaker units, built-in oven and hob with extractor hood above, free standing appliance space and from the spacious dining area, French patio doors open onto the rear garden.
The first floor is freshly carpeted & offers a generous master bedroom, taking advantage of the space above the entry below, and overlooks the rear garden aspect. There are two further generous bedrooms and a new fitted bathroom with a new three piece white bathroom suite, with a shower positioned above the bath. Outside is a front garden with a shared gated entry to the rear garden, with two outbuildings and paved patio style garden.
The Accommodation
Reception Hallway
Lounge
3.76m x 3.68m (12'4 x 12'1)
New Kitchen Diner
5.51m x 3.23m (18'1 x 10'7)
Conservatory
5.21m x 2.34m (17'1 x 7'8)
First Floor
Bedroom One
4.34m x 2.79m (14'3 x 9'2)
Bedroom Two
3.61m x 2.82m (11'10 x 9'3)
Bedroom Three
2.64m x 2.44m (8'8 x 8'0)
Front & Rear Garden
Draft details awaiting vendor approval and subject to change.
