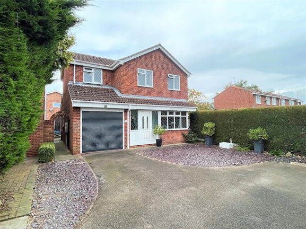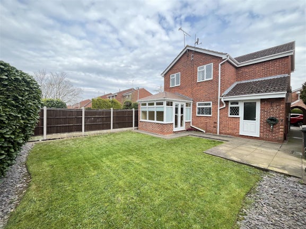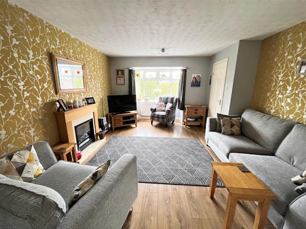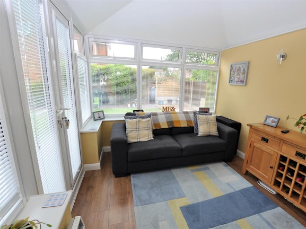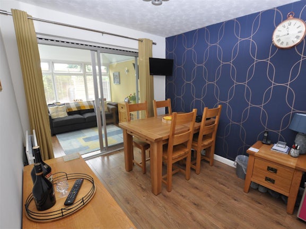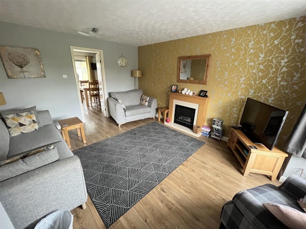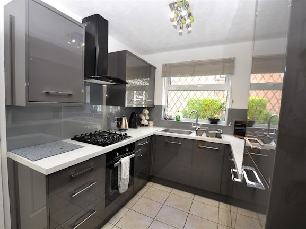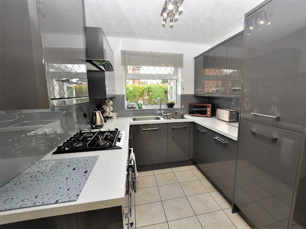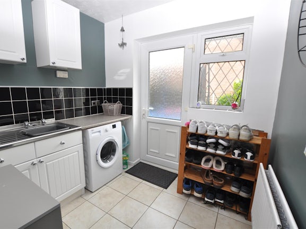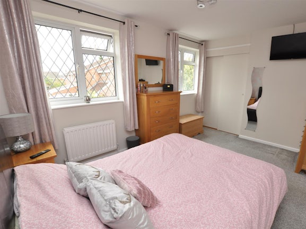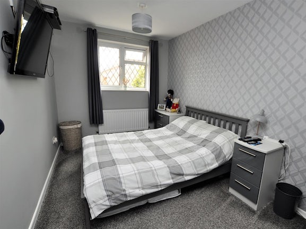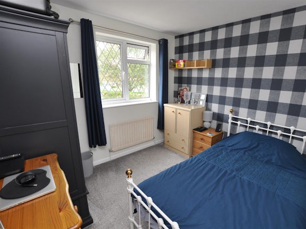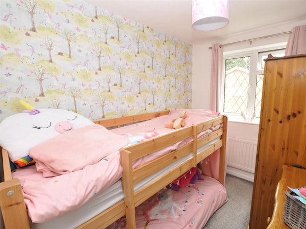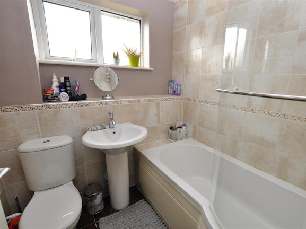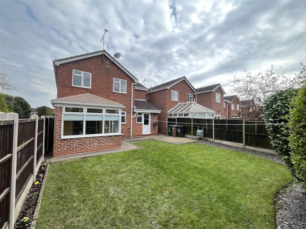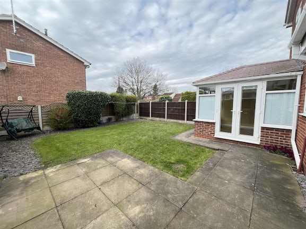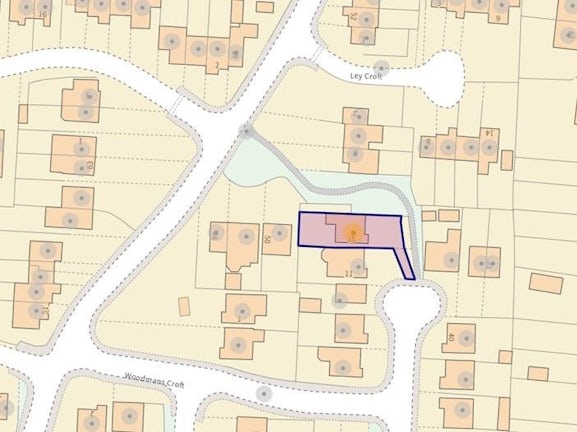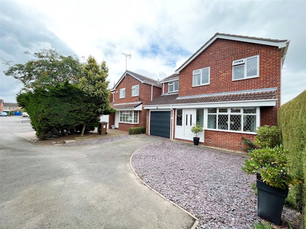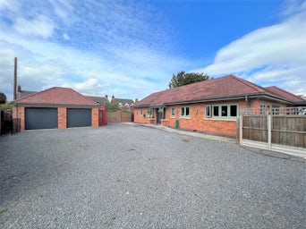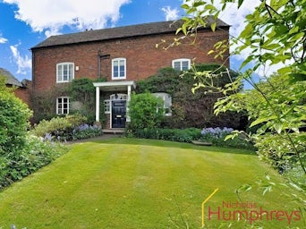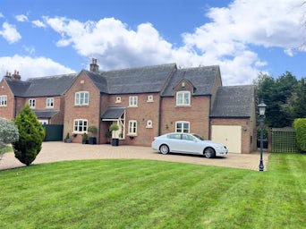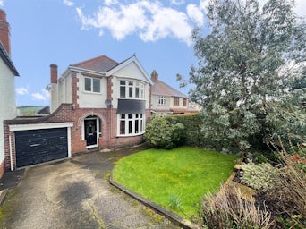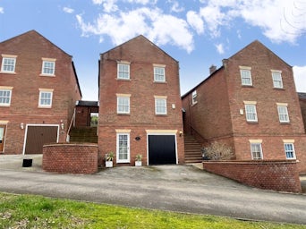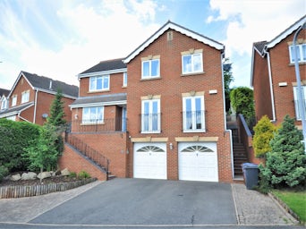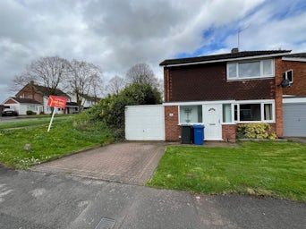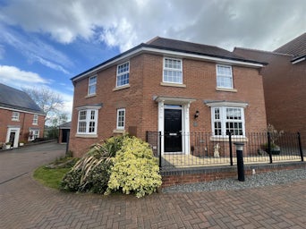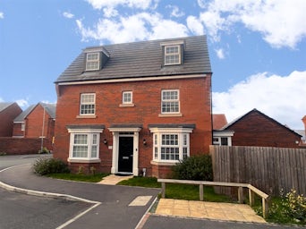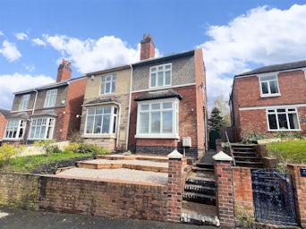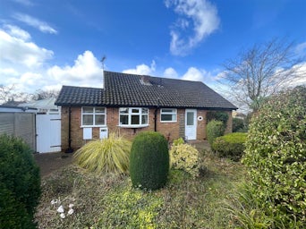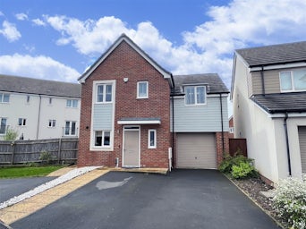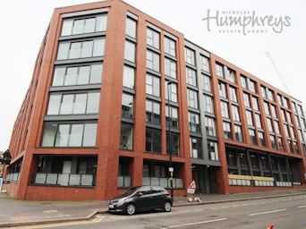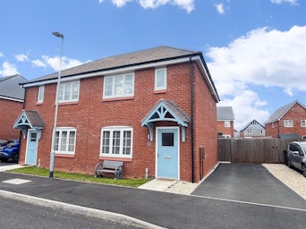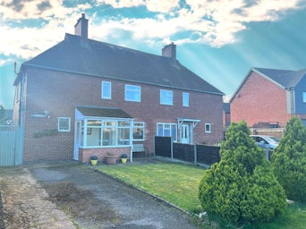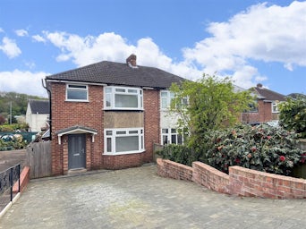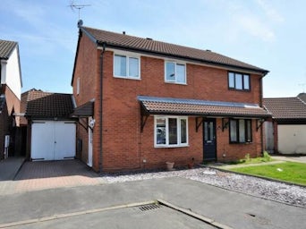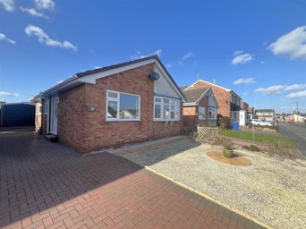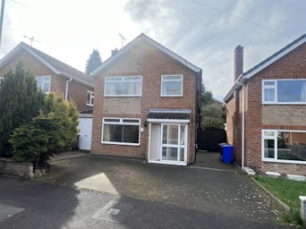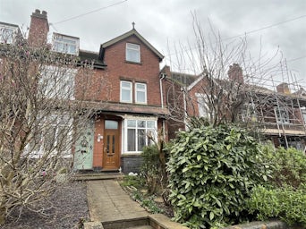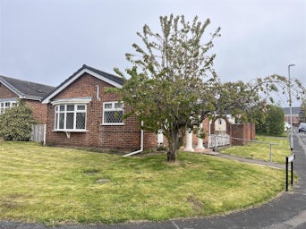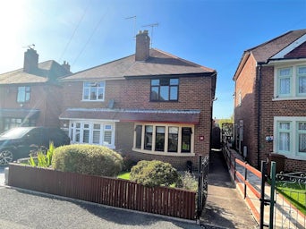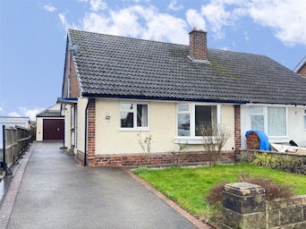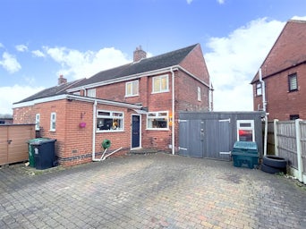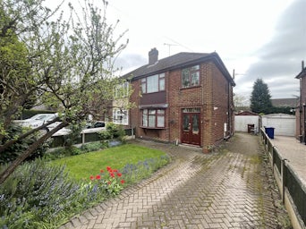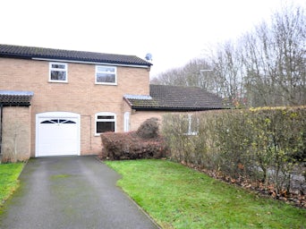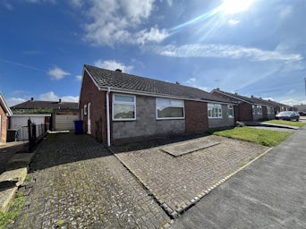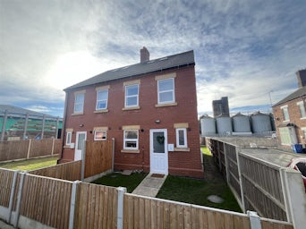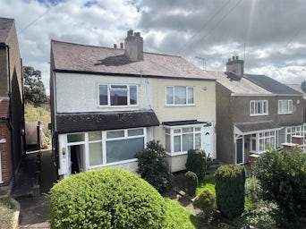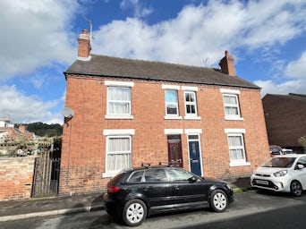Woodmans Croft Hatton,
Derby,
DE65
- 183 High Street, Abbey Arcade, Buton Upon Trent, DE14 1HN
- Sales & Lettings 01283 528020
Features
- Detached Family Home
- Porch & Hallway
- Lounge & Dining Room
- Kitchen With Appliances
- Utility Room & Guest Cloaks
- Four Bedrooms & Bathroom
- Garage & Driveway
- Corner Plot Gardens
- No Upward Chain
- Council Tax Band: D
Description
Tenure: Freehold
A superbly presented four bedroom detached residence situated in this quiet cul de sac location within the popular village of Hatton. Having been upgraded by its current owners to include a superb sun room with french patio doors opening out onto the established rear garden. An attractive lounge with large bay window, separate dining room, modern stylish fitted kitchen with gloss finished units and built-in appliances, a spacious utility room and guest cloakroom. To the first floor has four bedrooms in total, and a modern fitted bathroom.
Outside, the home occupies a corner plot with spacious driveway providing parking for a variety of vehicles and leads to the integral garage. A gate to the side of the property leads up into the enclosed rear garden. The property is also sold with the advantage of no upward chain.
The local village has a wealth of amenities with shops, public house, butchers, railway station and conveniently located for both the A50 and A38 road networks.
The Accommodation
The interior accommodation benefits uPVC double glazing and gas central heating throughout, and opens with a front enclosed porch with uPVC window and door, leading into the entrance hallway, with stairs rising to the first floor accommodation. The lounge is positioned on the front aspect with feature electric fire, bay window to the front aspect and laminated flooring continuing through to the formal dining room. From the dining room sliding patio doors lead to the insulated garden room with uPVC window and french patio doors offering an attractive view across the rear garden.
The modern fitted kitchen provides a selection of fitted gloss units with built-in oven, gas hob with an extractor hood above, fridge and freezer, a useful under stairs storage cupboard and window to the rear aspect. The utility room has further freestanding appliance spaces with concealed gas central heating boiler, door to the rear garden, guest cloakroom with WC and hand wash basin, and an internal door to the integral garage with an electric garage roller door.
The first floor has four generous bedrooms, with the master having built-in double wardrobe and a family bathroom offering a three piece white bathroom suite with a p-shape shower bath with and an electric shower & fitted glass shower screen.
Outside the home occupies a substantial corner plot with driveway affording parking for a variety of vehicles and hedge offering privacy. The rear garden has a paved patio and lawn.
Entrance Porch & Hallway
Lounge
4.32m x 3.91m (14'2 x 12'10)
Dining Room
3.28m x 2.57m (10'9 x 8'5)
Garden Room
3.12m x 2.69m (10'3 x 8'10)
Kitchen
3.30m x 2.29m (10'10 x 7'6)
Utility Room
2.39m x 2.16m min (7'10 x 7'1 min)
Guest Cloakroom
Garage
5.11m x 2.46m (16'9 x 8'1)
First Floor
Main Bedroom
3.99m to wardrobe x 2.90m (13'1 to wardrobe x 9'6)
Bedroom Two
4.09m x 2.39m (13'5 x 7'10)
Bedroom Three
2.84m x 2.69m (9'4 x 8'10)
Bedroom Four
2.69m x 2.03m (8'10 x 6'8)
Bathroom
Front Garden & Driveway
Enclosed Rear Garden
Draft details awaiting vendor approval and subject to change
Any plans or layouts are to be used as a guide to layout only and to be taken as a guide only, and to be verified by your legal conveyancer before completion.
