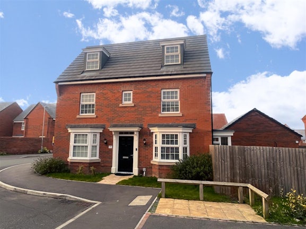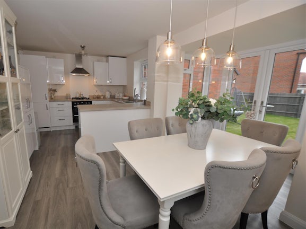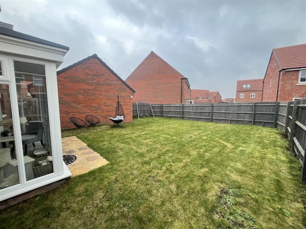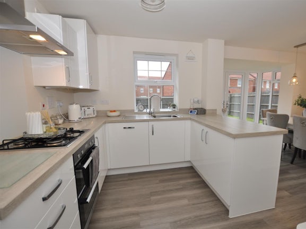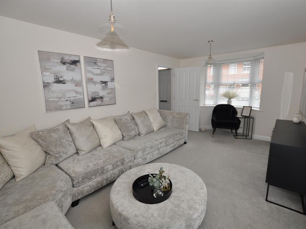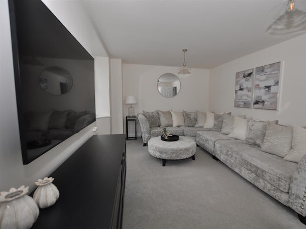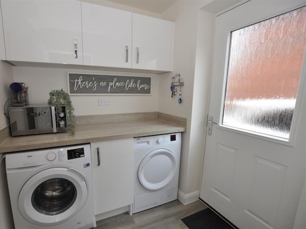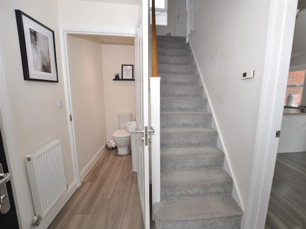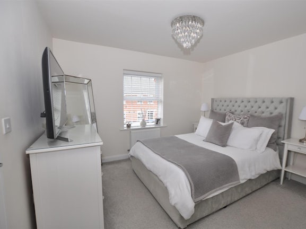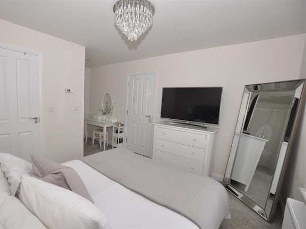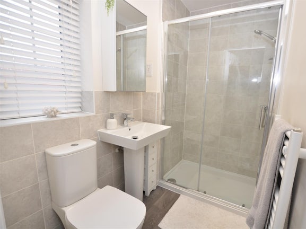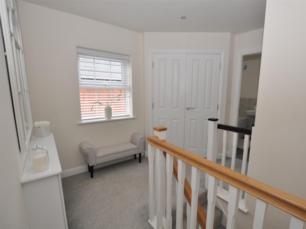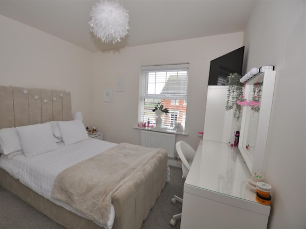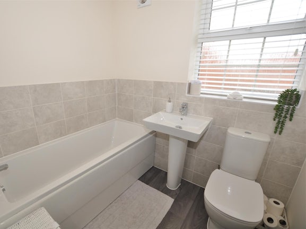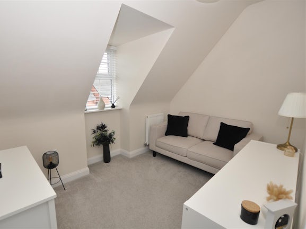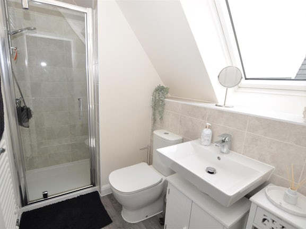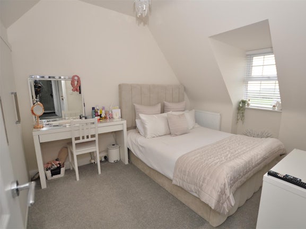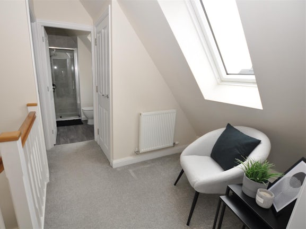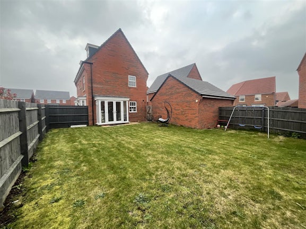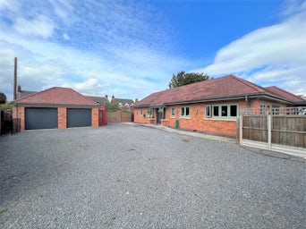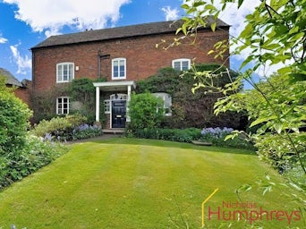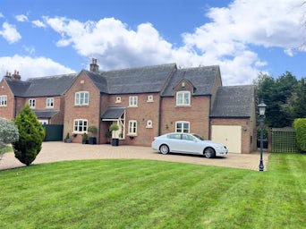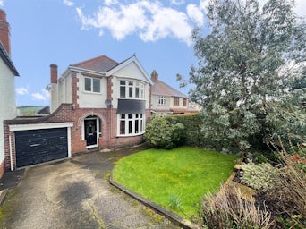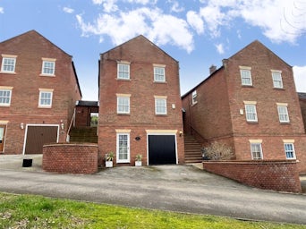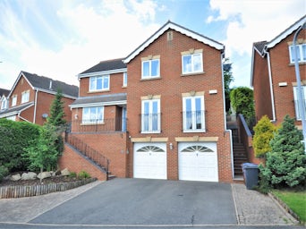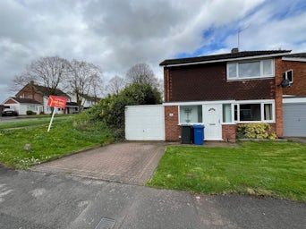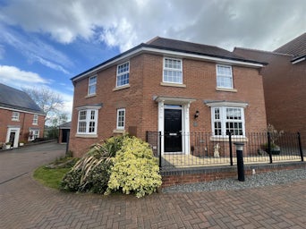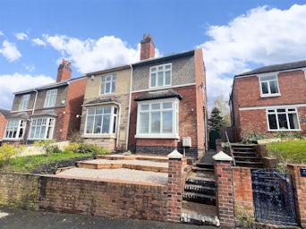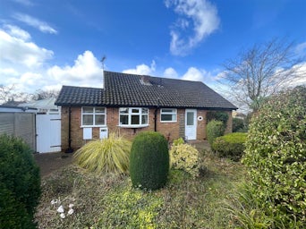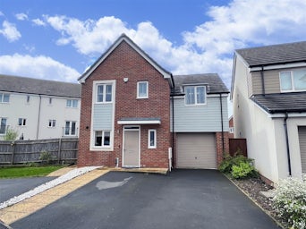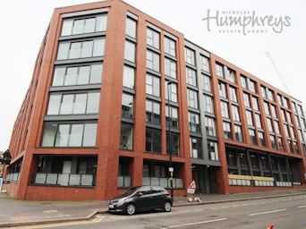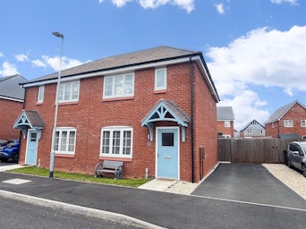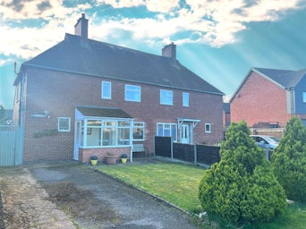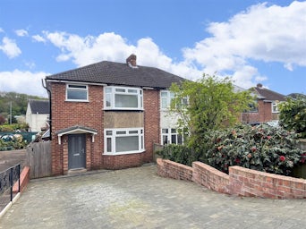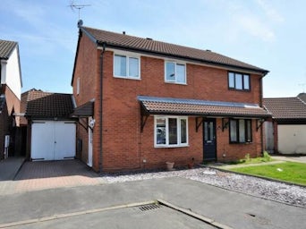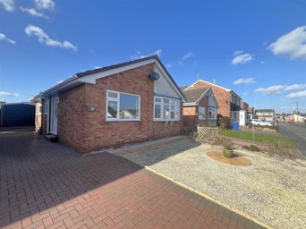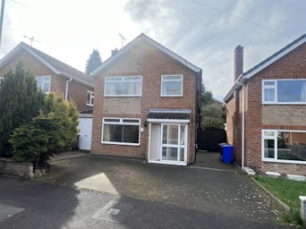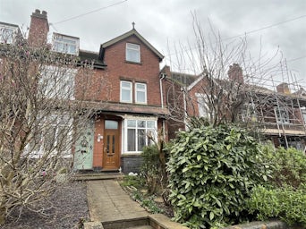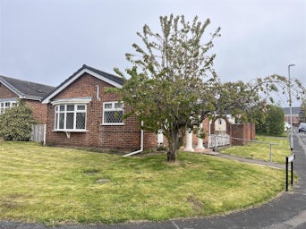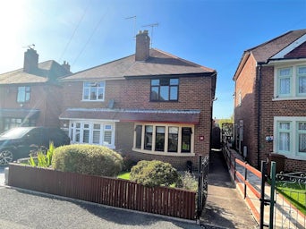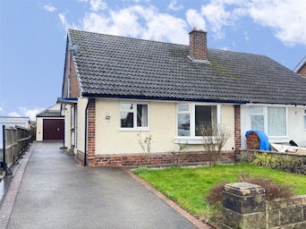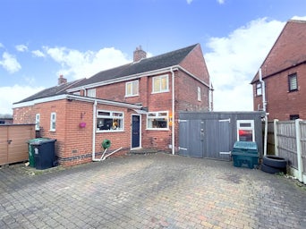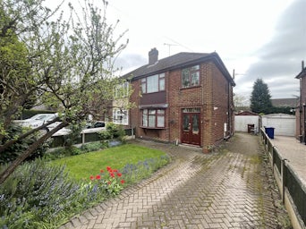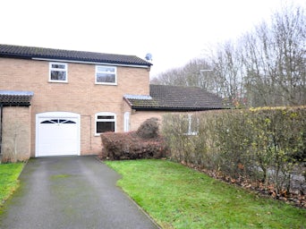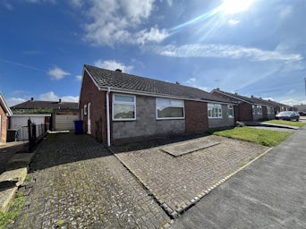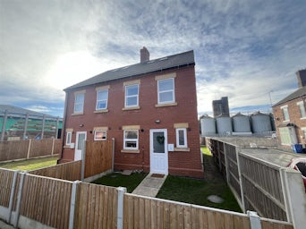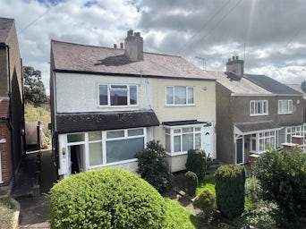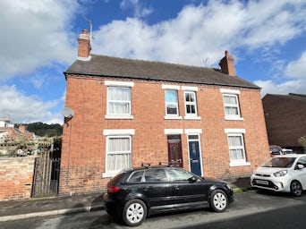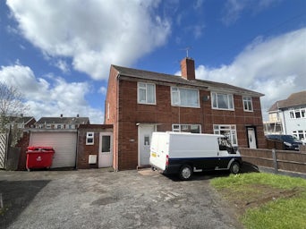Knight Court Burton on Trent,
DE13
- 183 High Street, Abbey Arcade, Buton Upon Trent, DE14 1HN
- Sales & Lettings 01283 528020
Features
- Three Storey Detached Home
- Hallway & Guest Cloakroom
- Dual Aspect Lounge
- Kitchen Diner & Utility Room
- Four Generous Bedrooms
- Two Shower Rooms & Bathroom
- Garage & Driveway
- Rear Garden
- Council Tax Band: E
Description
Tenure: Freehold
A delightful three storey detached family home, located in the Outwood's area of Burton on Trent.
To the ground floor there is a welcoming reception hallway, spacious dual aspect lounge with bay windows, large open plan modern fitted kitchen diner with French doors opening onto the rear garden, utility room and a ground floor guest cloakroom.
To the first floor there are Two double bedrooms with the master bedroom benefitting a dressing area with built-in wardrobes and an en-suite shower toom. There is also a family bathroom with a three-piece bathroom suite in white.
On the second floor we have spacious landing with bedrooms three and four and a second fitted shower room. To the side of the property there is a driveway leading to the single garage. To the rear of the property there is a generous enclosed garden mainly laid to lawn with gated access to the driveway & garage.
The Accommodation
Hallway
With Amitco flooring, stairs rising to the first floor.
Guest Cloakroom
With white Wc and basin.
Lounge
5.41m x 3.20m (17'9 x 10'6)
With twin Bay windows to two aspects.
Kitchen Diner
5.41m x 2.87m (17'9 x 9'5)
With "Amtico" flooring, and a wide selection of fitted units, incorporating fridge freezer, dishwasher, oven and gas hob with an extractor hood above. From the dining area French patio doors open onto the rear garden and a bay window to the front aspect.
Utility Room
1.78m x 1.68m (5'10 x 5'6)
With base and wall units, freestanding appliance spaces and door to the rear garden.
First Floor landing
With double airing cupboard and stairs rising to the second floor.
Master Suite
3.45m min x 3.15m min (11'4 min x 10'4 min)
With window to the front aspect, door to en-suite.
Dressing Area
1.35m x 1.63m to wardrobes (4'5" x 5'4" to wardrob
With a selection of wardrobes fitted.
En-suite Shower Room
Fitted with a shower room suite with walk-in shower, WC, basin and window to the side aspect.
Bedroom Two
3.28m x 2.95m (10'9 x 9'8)
With window to the front aspect.
Family Bathroom
2.03m x 1.68m (6'8 x 5'6)
Fitted with a three piece white bathroom suite.
Second Floor Landing
With sky light window and storage cupboard.
Bedroom Three
3.25m x 2.97m (10'8 x 9'9)
With fitted wardrobes and window to the front aspect.
Bedroom Four
3.40m x 2.21m (11'2 x 7'3)
With window to the front aspect.
Shower Room
Fitted with a three piece white shower room suite offering WC, hand wash basin and shower enclosure with window to the rear aspect.
Outside
To the side of the property we have a driveway leading to the single garage with electric and previously used as a gym. To the rear we have a generous size garden with mainly lawn.
New development sites are increasingly implementing an on site annual management charge, all sale of property could be subject to this charge, to be verified & confirmed by your acting solicitor/ conveyancer before exchange of contracts.
Draft details awaiting vendor approval subject to change.
