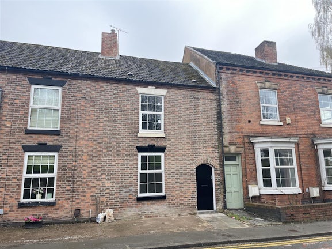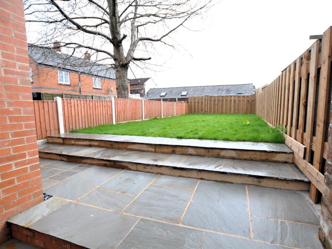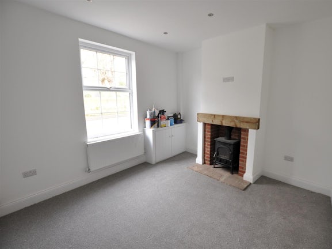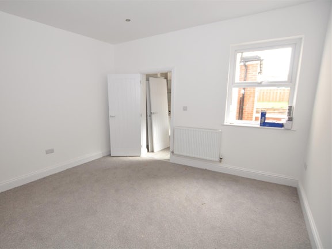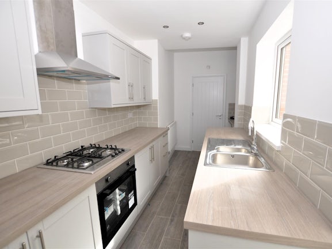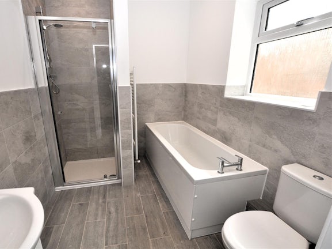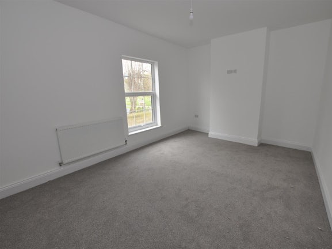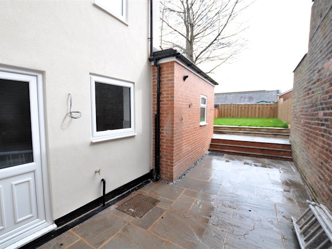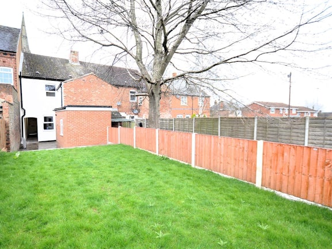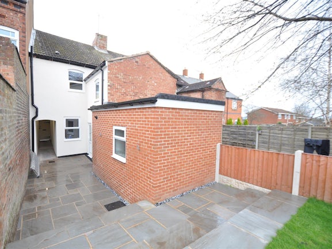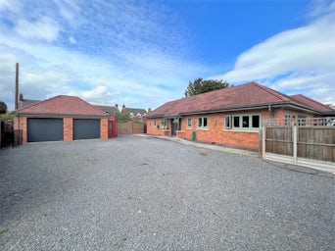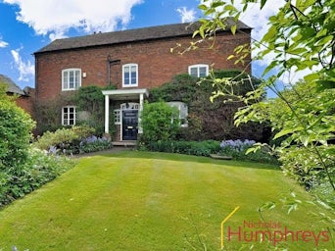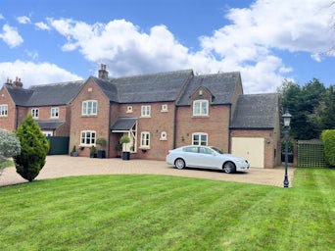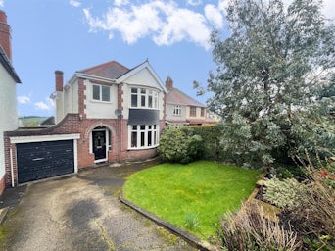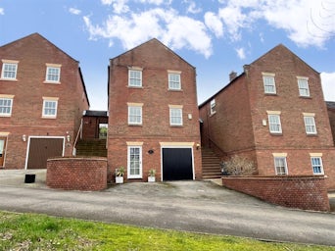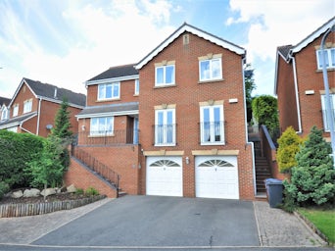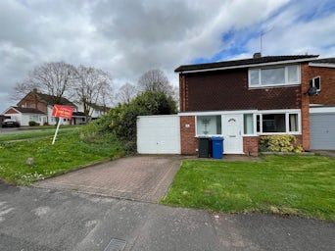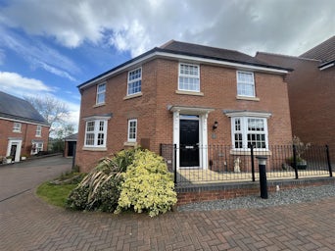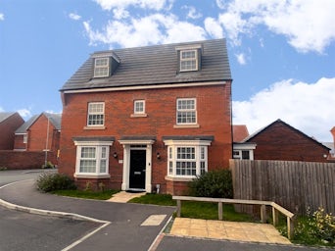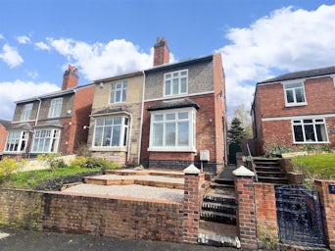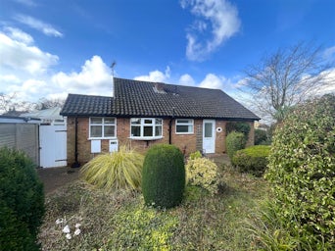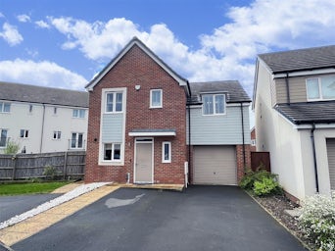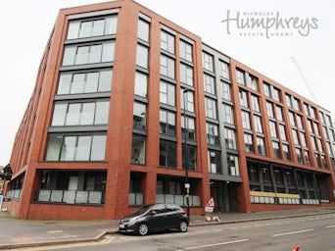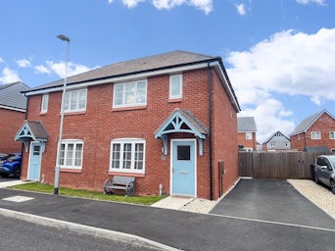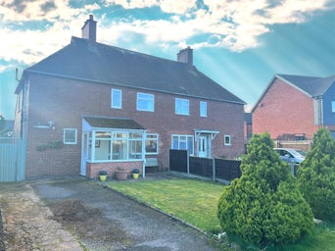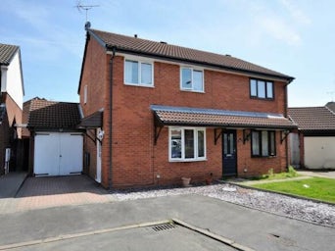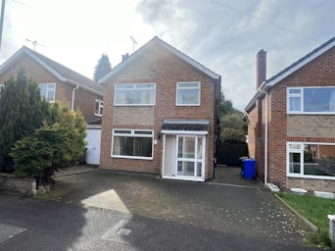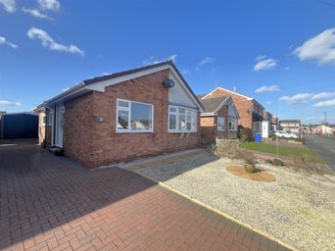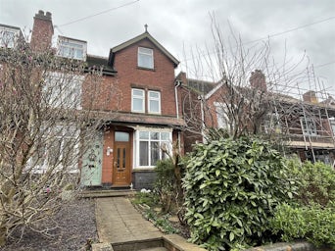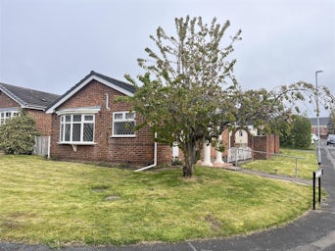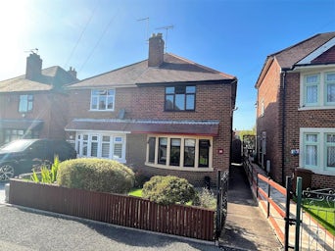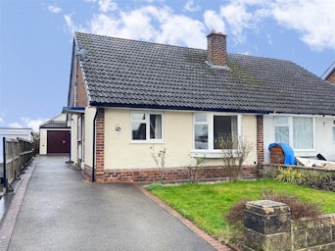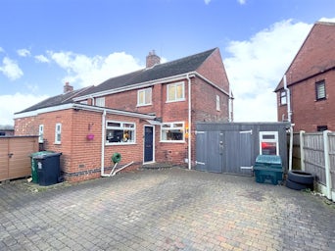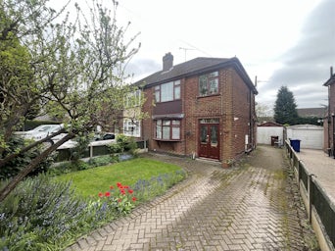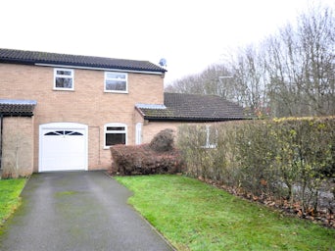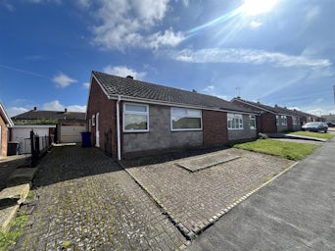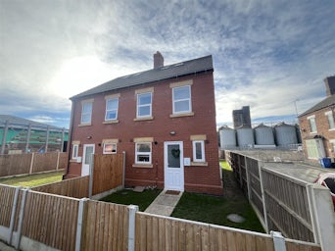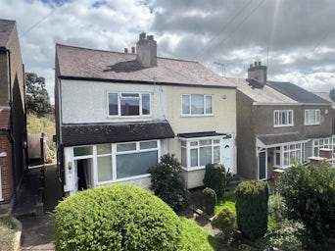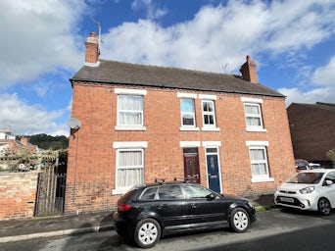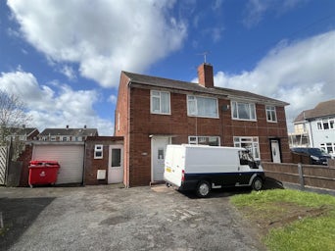Church Hill Street Burton-On-Trent,
DE15
- 183 High Street, Abbey Arcade, Buton Upon Trent, DE14 1HN
- Sales & Lettings 01283 528020
Features
- Modernised Terrace
- Full Renovation Completed
- Three Generous Bedrooms
- Lounge With Log Burner
- Dining Room
- New Kitchen With Appliances
- Ground Floor Bathroom
- First Floor WC & New Carpets
- Landscaped Garden
- Ready To View
- Council Tax Band: A
Description
Tenure: Freehold
** Impressive Re-Furbished Mid Terrace ** Ideal First Purchase Or Investment ** Quality Interior **
This traditional mid terrace home has undergone an intensive programme of re-furbishment, and provides uPVC double glazed and gas centrally heated accommodation with new floor coverings throughout. The home has a side private entry to the rear garden and side uPVC access door to the hallway. The lounge is positioned on the front elevation with log burner set within the chimney breast, a separate dining room gives access to the stairs rising to the first floor landing.
The new kitchen offer a comprehensive range of fitted units with built-in oven, gas hob, fridge freezer and dishwasher. There is a concealed gas fired combi boiler concealed within a cupboard above the freestanding washing machine space.
The new fitted ground floor bathroom has a four piece white bathroom suite offering WC, hand wash basin, bath and shower enclosure, with heated towel rail and tile flooring.
The first floor has an additional WC, with internal doors leading to three generous bedrooms with new fitted light grey carpets. There is a cellar positioned below the lounge with radiator and power sockets, providing a great additional storage space. Throughout the home are PIR lighting sensors, new doors and frames and a uPVC back door to the garden. The garden has a sandstone patio and lawn.
The Accommodation
Lounge
3.78m x 3.56m (12'5 x 11'8 )
Dining Room
3.78m x 3.48m (12'5 x 11'5)
Kitchen
5.11m x 1.88m (16'9 x 6'2)
Ground Floor Bathroom
2.46m x 2.01m (8'1 x 6'7)
First Floor
Additional WC & Basin
Bedroom One
3.58m x 4.95m (11'9 x 16'3)
Bedroom Two
4.06m x 2.57m (13'4 x 8'5)
Bedroom Three
3.48m x 1.98m (11'5 x 6'6)
Landscaped Garden
Draft details awaiting vendor approval and subject to change.
