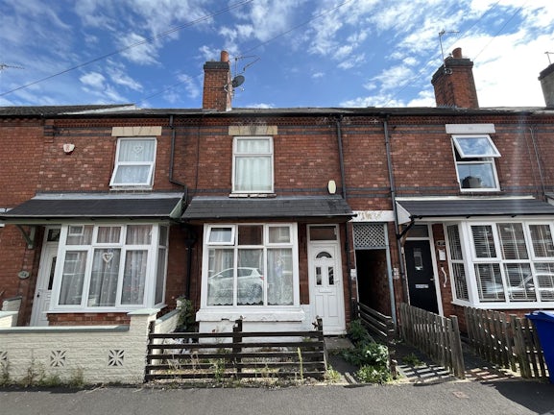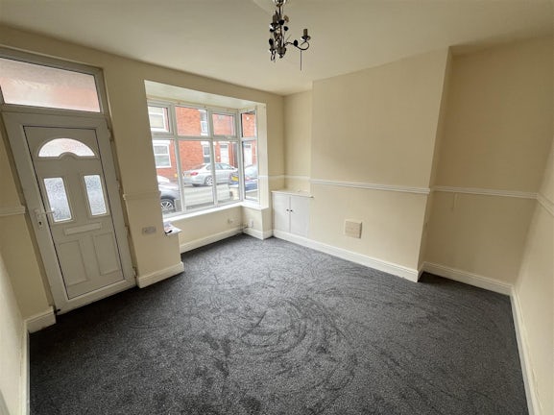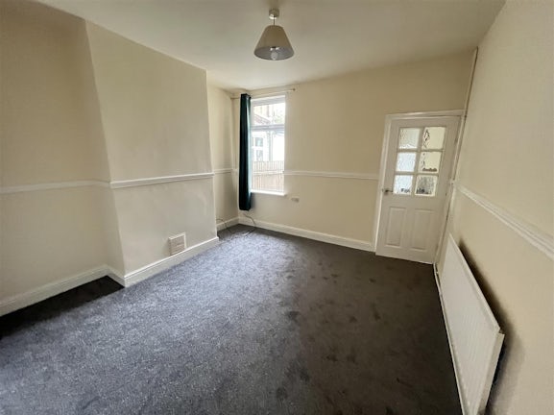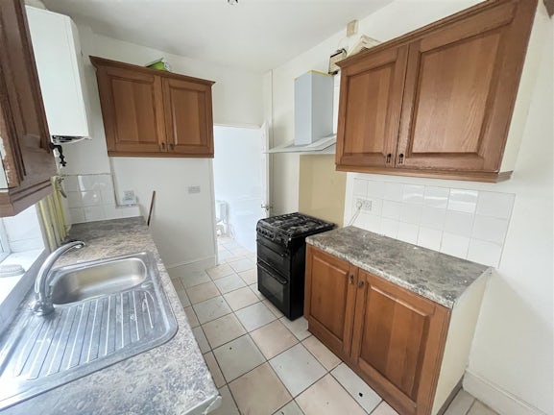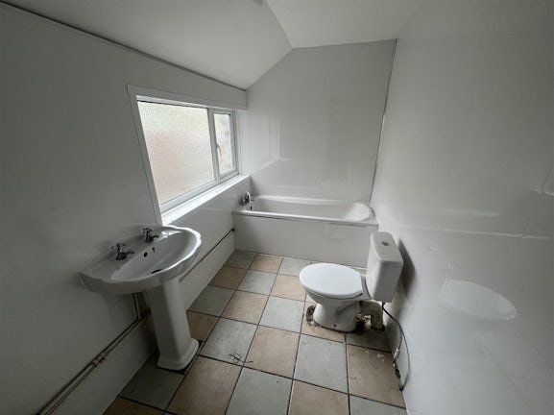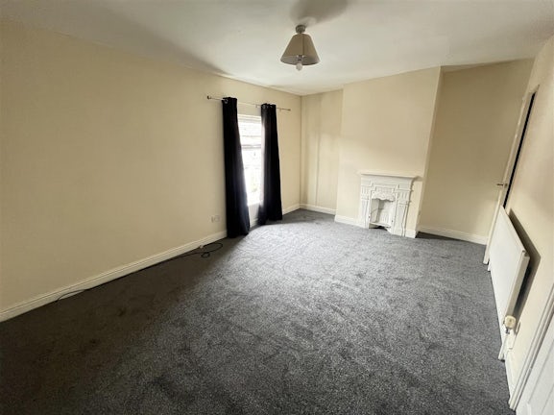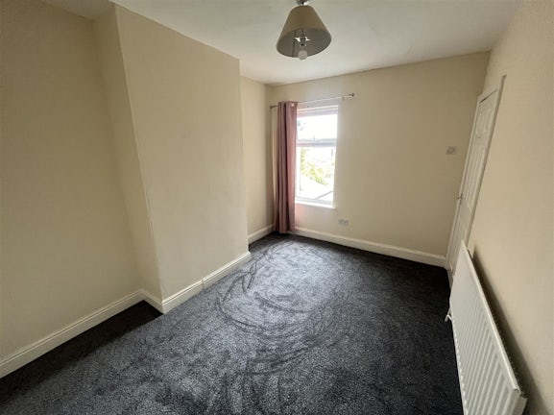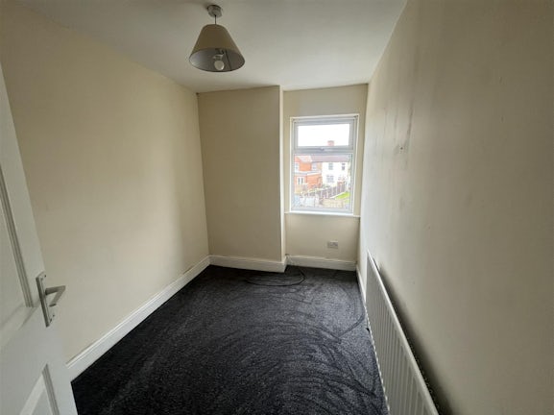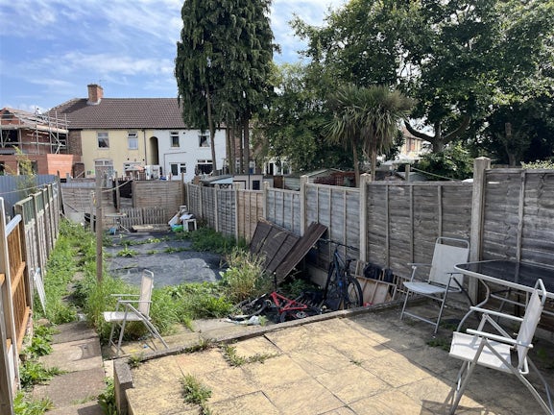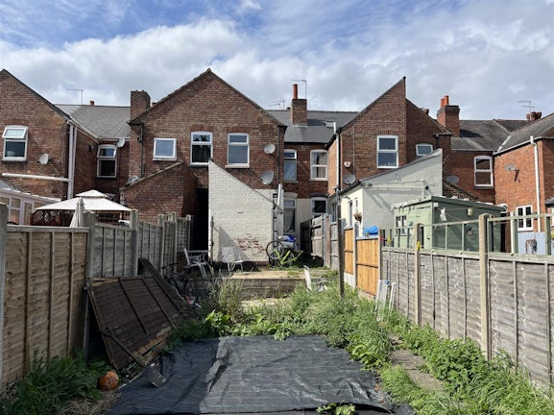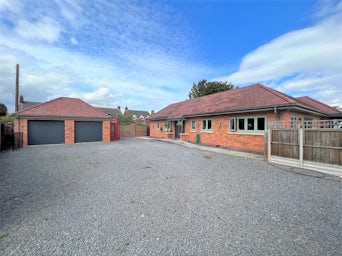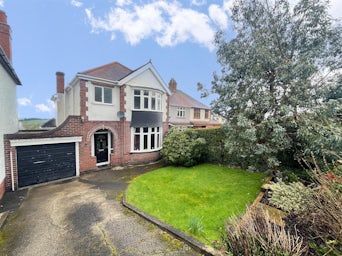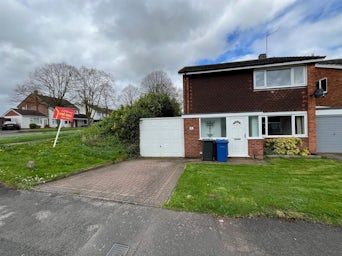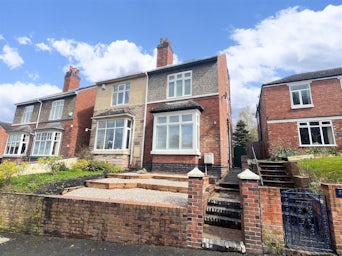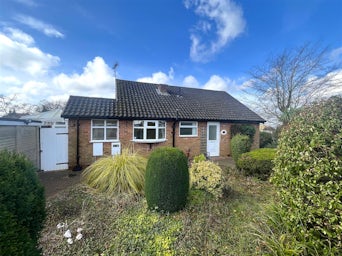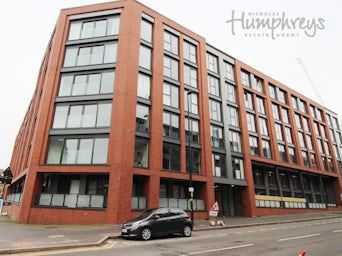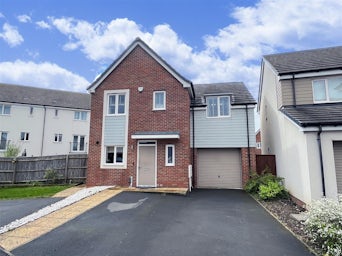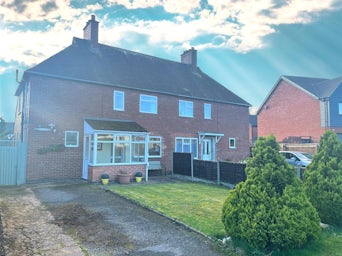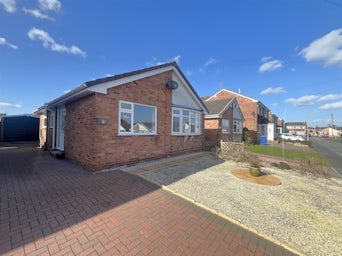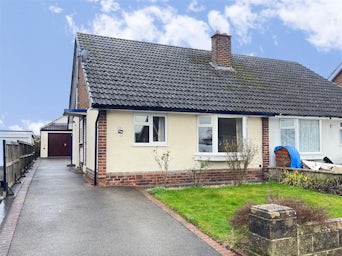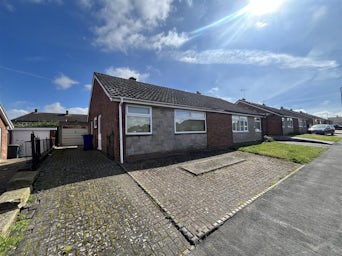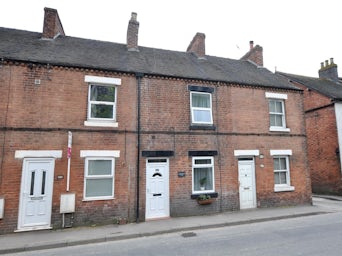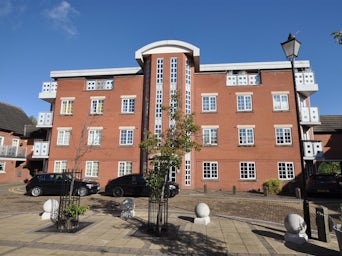Carlton Street Burton-On-Trent,
DE13
- 183 High Street, Abbey Arcade, Buton Upon Trent, DE14 1HN
- Sales & Lettings 01283 528020
Description
Tenure: Freehold
** Traditional Mid Terrace ** Three Bedrooms ** No Upward Chain **
This three bedroom property is an ideal first purchase and would make an ideal investment.
The property in brief comprises; lounge, dining room with under stairs storage, kitchen and ground floor bathroom. To the first floor is a larger master bedroom and two further bedrooms. Outside is on street parking, a small front court yard and a rear garden.
The home is gas centrally heated, uPVC double glazed, has new fresh carpets within the reception rooms and bedrooms, offered for sale with no upward chain.
The Accommodation
Lounge
3.76m x 3.45m (12'4 x 11'4)
Front door leading into living room with uPVC bay fronted window to the front elevation, meter cupboard, radiator, and doorway leading through to further accommodation.
Dining Room
3.76m x 3.71m (12'4 x 12'2)
With uPVC double glazed window to the rear elevation, doorway leading through to the kitchen and bathroom and also access to staircase leading to first floor accommodation.
Kitchen
3.45m x 2.26m (11'4 x 7'5)
Kitchen fitted base cupboards and drawers, matching eye level wall cabinets, stainless steel sink and drainer unit with mixer tap over, space for cooker and plumbing for washing machine and dishwasher, tiled splash backs, uPVC double glazed window to the side elevation, doorway leading out into the rear garden and door into the family bathroom.
Ground Floor Bathroom
2.95m x 1.68m (9'8 x 5'6)
A three piece white suite, comprising panelled bath, low level flush WC, pedestal wash hand basin, radiator, tiled flooring and uPVC double glazed window to the side elevation.
First Floor
Bedroom One
4.75m x 3.45m (15'7 x 11'4)
A spacious master bedroom with new carpeted flooring, storage cupboard, radiator and uPVC double glazed window to the front elevation.
Bedroom Two
3.71m x 2.67m (12'2 x 8'9)
A further double bedroom with new carpeted flooring, radiator and uPVC double glazed window to the rear elevation.
Bedroom Three
3.05m x 2.21m (10'0 x 7'3)
A great sized third bedroom with new carpeted flooring, radiator and a uPVC double glazed window to the rear elevation.
Outside
With a small courtyard front garden with gated access, a side alley way allowing access to the rear garden.
Draft details awaiting vendor approval.
