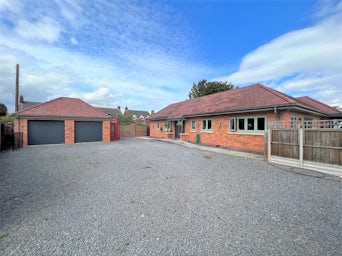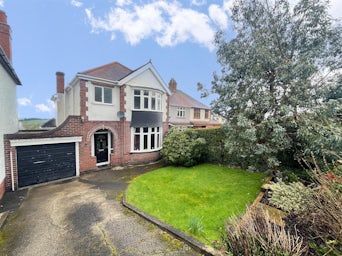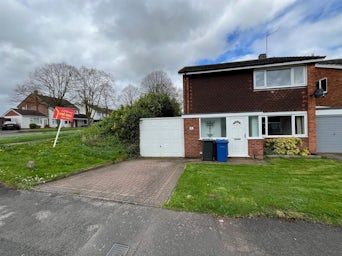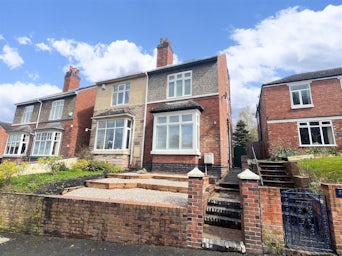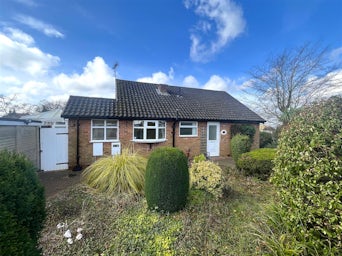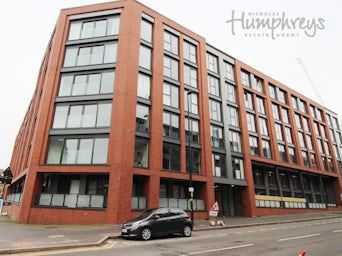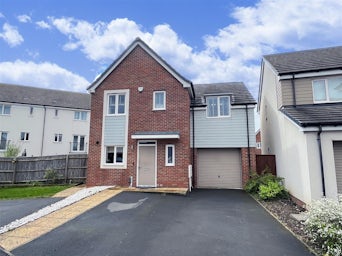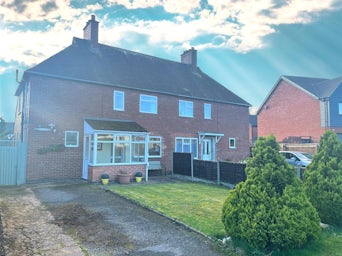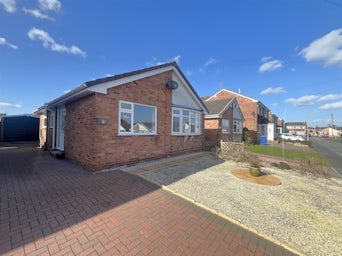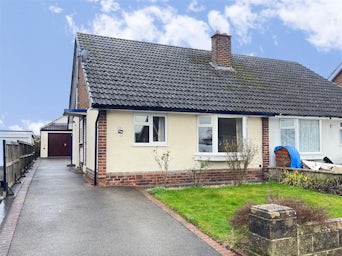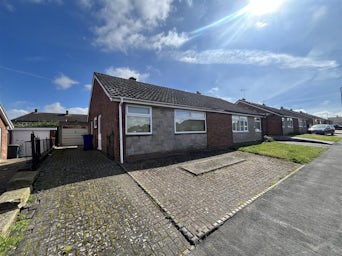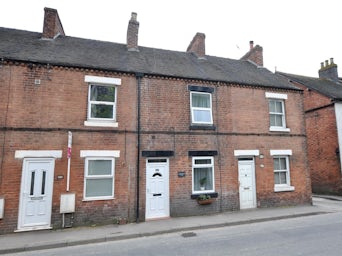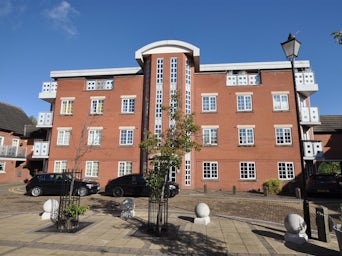King Lane Burton-On-Trent,
DE13
- 183 High Street, Abbey Arcade, Buton Upon Trent, DE14 1HN
- Sales & Lettings 01283 528020
Features
- Modern Detached Family Home
- Reception Hallway & Cloakroom
- Dual Aspect Lounge
- Formal Dining Room
- Open Plan Kitchen Diner
- Four Generous Bedrooms
- En-suite & Family Bathroom
- Detached Garage & Driveway
- Desirable Estate Location
- View By Appointment
- Council Tax Band: E
Description
Tenure: Freehold
** Property Video ** Unique Style Property ** Desirable Location **
A generously proportioned corner style designed home, built by David Wilson Homes, located within this popular estate, offering good size accommodation for the growing family.
The home in brief offers; a welcoming generously proportioned reception hallway, a guest cloakroom, the dual aspect lounge with front facing bay window and French patio doors opening onto the established rear garden. There is a formal dining room on the front aspect, a well-appointed open plan dining kitchen equipped with a range of integrated appliances including a hob, extractor hood, eye level double oven, dishwasher, and fridge freezer. French patio doors open to the enclosed rear garden, ideal for summer time entertaining.
The first-floor offers four generously sized family bedrooms and the family bathroom, with the master bedroom suite having an en-suite shower room fitted with a contemporary shower room suite, with the further three bedrooms complimented by a central fitted family bathroom.
To the front aspect is the front garden with hedgerow and side driveway leading to the detached garage. The rear garden of this property is mainly laid to lawn with side gate leading back to the driveway. The home is located within a suburb of Burton on Trent, with open country side and National Forest within a short drive, as well as Burton town centre, the A38 commuter route, and various local schools. We politely request all viewings by prior appointment.
The Accommodation
This unique corner style designed home, built by David Wilson Homes is tastefully decorated and well-presented throughout with an attractive outlook to the front aspect over a front garden and hedgerow, with front door leading into the welcoming generously proportioned hallway with staircase rising to the first floor, a guest cloakroom with two-piece white cloakroom suite, and internal doors lead off to the reception rooms. The dial aspect lounge offers a feature bay window to the front elevation and French patio doors opening onto the enclosed rear garden.
Across the rear elevation is a well-appointed dining kitchen equipped with a range of base units, drawers, and matching wall units, tastefully designed with contrasting worktops and integrated appliances including hob, extractor hood, eye level double oven, dishwasher, washing machine and fridge freezer. The dining area of the kitchen offers ample space for dining table and chairs and provides access to the rear garden through French patio doors. The spacious separate dining room on the front aspect, provides the flexibility to be used as an additional sitting room.
The first-floor landing offers an airing cupboard and leads to the four generously sized bedrooms and the family bathroom. The master bedroom suite has an en-suite shower room with a contemporary white suite with the further three bedrooms complimented by a central family bathroom, fitted with a modern white three-piece bathroom suite.
The home has a delightful front garden with hedgerow offering further privacy, side driveway leading to the detached single garage. Side gate leads into a rear lawn garden.
Situated in a sought-after development, this property is conveniently located near schools catering to all age groups, a short drive to public footpaths through National Forest, and the A38 commuter route between the cities of Lichfield & Derby.
Reception Hallway
Guest Cloakroom
Lounge
6.50m x 3.43m (21'4 x 11'3)
Formal Dining Room
4.37m max x 2.79m (14'4 max x 9'2)
Kitchen Diner
4.67m max x 3.53m max (15'4 max x 11'7 max)
First Floor Landing
Master Bedroom
4.14m x 3.40m (13'7 x 11'2)
En-suite Shower Room
1.75m x 1.37m (5'9 x 4'6)
Bedroom Two
3.68m x 3.48m (12'1 x 11'5)
Bedroom Three
4.24m max into recess x 3.73m max (13'11 max into
Bedroom Four
2.74m x 2.51m (9'0 x 8'3)
Family Bathroom
2.54m max x 2.24m (8'4 max x 7'4)
Single Detached Garage
5.18m x 2.77m (17'0 x 9'1)
Front & Rear Gardens
Draft details awaiting vendor approval and subject to change.


















