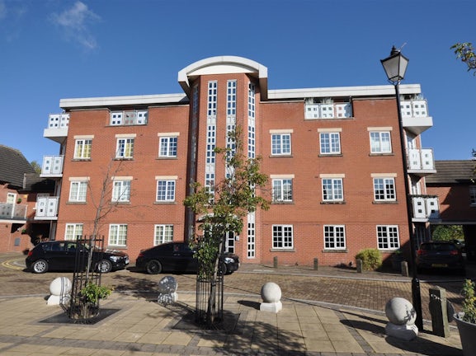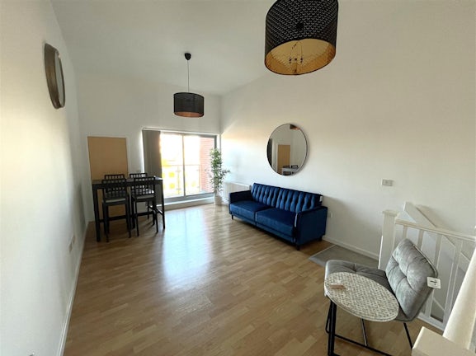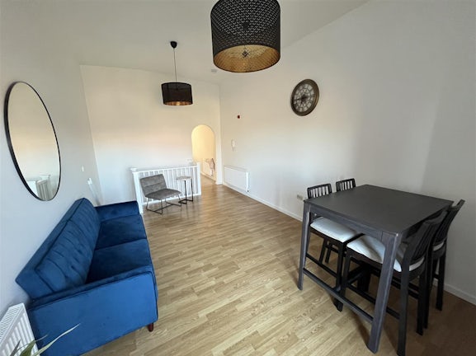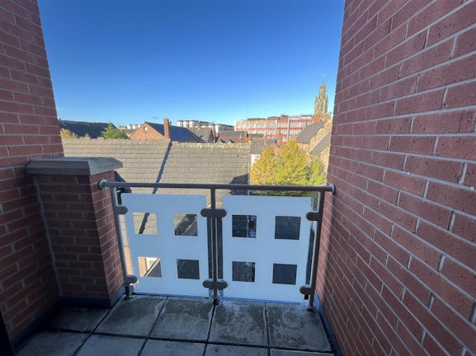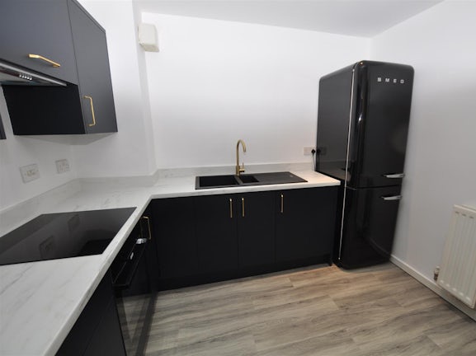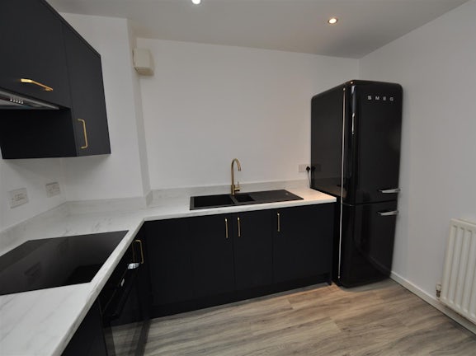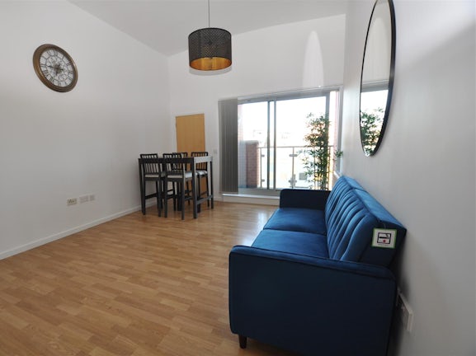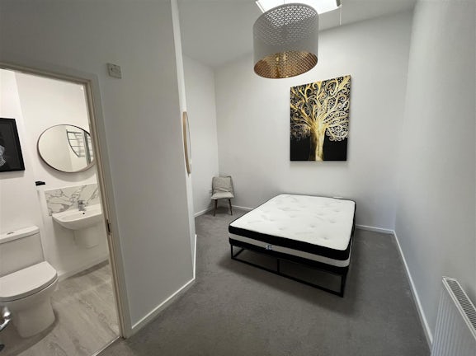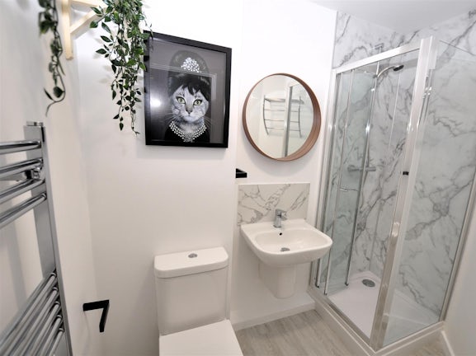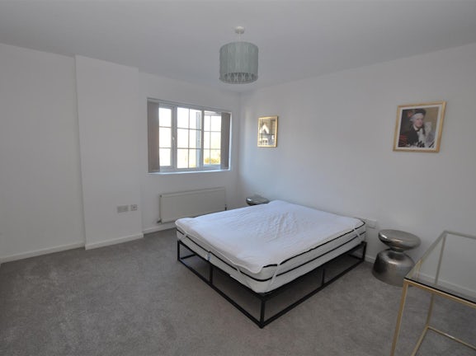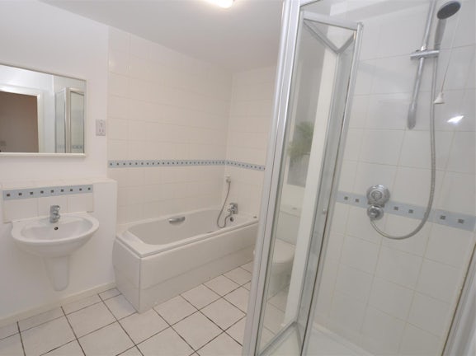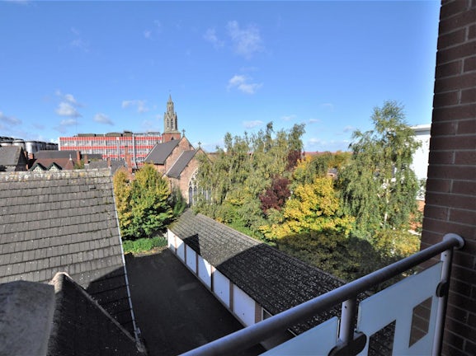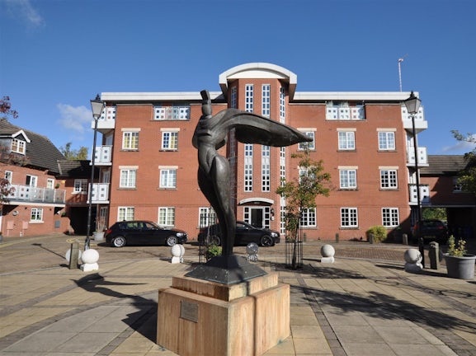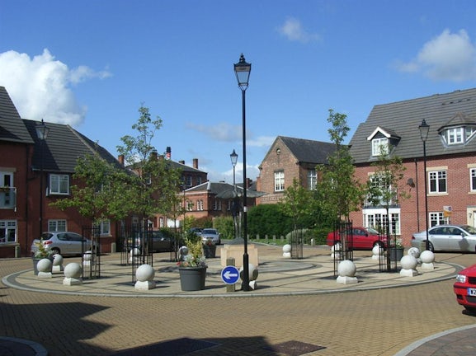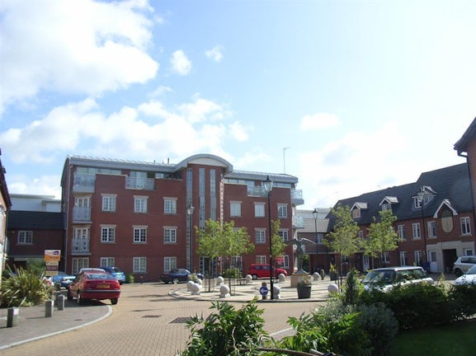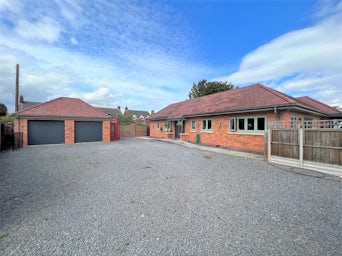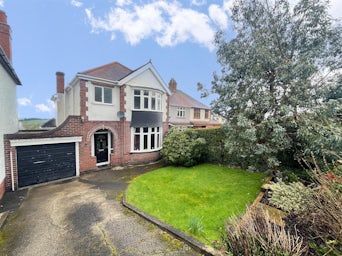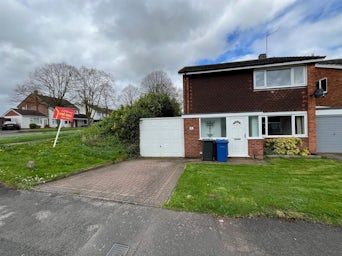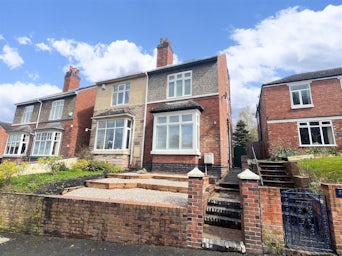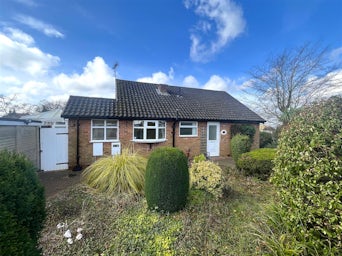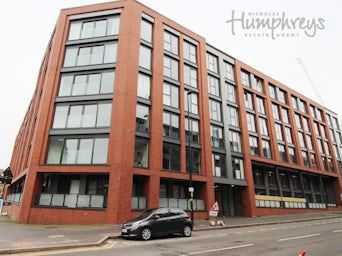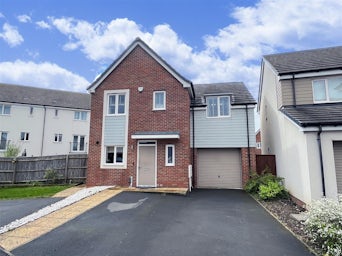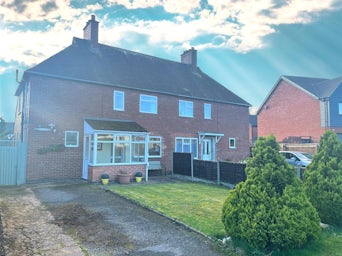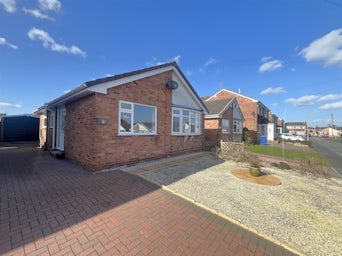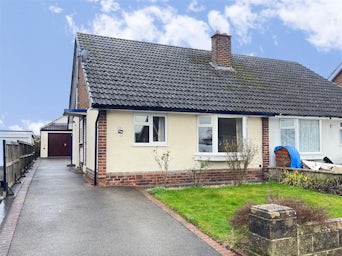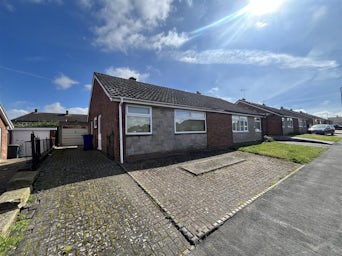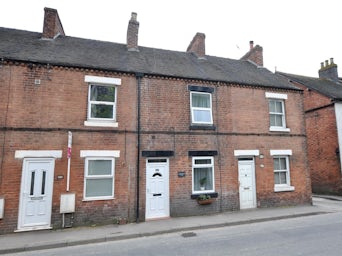Wyllie Mews Burton On Trent,
DE14
- 183 High Street, Abbey Arcade, Buton Upon Trent, DE14 1HN
- Sales & Lettings 01283 528020
Features
- Town Centre Location
- Superb Development
- Duplex Apartment
- Two Double Bedrooms & Ensuite
- Lounge With Balcony
- GCH & Upvc D/G
- Off Street Parking
- Fitted Kitchen With Appliances
- Council Tax Band C
- Lift Within The Block
- Council Tax Band: C
Description
Tenure: Leasehold
A superb and most appealing duplex apartment situated within this small attractive development within the town centre. The property offers well designed two storey accommodation situated on the second and third floor of this impressive designed block. The block has the benefit of a communal lift, private balcony with pleasing view from a spacious open plan lounge dining area, ideal for entertaining There are two double bedrooms with an en-suite shower room and modern fitted bathroom offering a four piece bathroom suite. An ideal opportunity for the first time purchaser or investor, currently tenanted should you be looking for a continued investment. The home is uPVC double glazed and gas centrally heated. Outside is an allocated parking space, and is ideally positioned to walk into town. Viewings by appointment only. Council Tax Band C. An Ideal Investment Option with rental income of £1000 pcm.
ACCOMMODATION COMPRISES
A communal entrance Hallway with either satir or lift rising to this second floor duplex appartment.
ENTRANCE HALL
With door leading on to the communal hallway, staircase off to the upper floor, radiator, airing cupboard and telephone intercom system
KITCHEN
2.87m x 2.41m (9'5" x 7'11")
Fitted with a range of wall and base units working surface areas with tiled splashbacks and inset sink and drainer unit. Integrated electric oven, four ring gas hob and cooker hood. Plumbing and recess space for washing machine, further appliance recess space, spot lights to the ceiling and radiator. Tiled flooring and glass blocks to one wall.
BEDROOM ONE
3.63m x 3.53m (11'11" x 11'7")
Upvc double glazed window to the side, radiator, tv point and telephone point.
BATHROOM
2.74m x 2.44m
Fitted with a panelled bath having a mixer tap attachment, separate shower cubicle, wash hand basin and low level flush wc. Partially tiled walls, radiator, electric shaver point, extractor fan and tiled flooring.
UPPER FLOOR
Stairs rise up to the open plan living area.
LOUNGE DINER
6.43m x 3.63m (21'1" x 11'11")
With stairs rising from the hall way, double glazed sliding patio doors opening on to PRIVATE BALCONY, high 11'6 ceiling, telephone intercom entry system and useful walk in storage cupboard housing the gas boiler.
BEDROOM TWO
4.17m max x 3.63mmax (13'8" max x 11'11"max)
Having radiator and sky light.
EN SUITE
Fitted shower cubicle, wash hand basin, low level flush wc, radiator, extractor fan, tiling to wall and ceramic tiled floor.
OUTSIDE
Attractive communal areas, bin storage areas and allocated off street parking space for one car.
LEASEHOLD
WE UNDERSTAND THE PROPERTY TO BE LEASEHOLD. WE UNDERSTAND FROM THE VENDOR THERE IS A GROUND RENT OF AROUND £100 PER ANNUM AND MAINTENANCE CHARGE CIRCA OF £940 PER ANNUM. THESE CHARGES ARE AN ESTIMATE (subject to change with an annual review) AND HAVE YET TO BE CONFIRMED EITHER BY OUR VENDOR OR THIER SOLICITORS, OR BY YOUR LEGAL CONVEYANCER DURING THE PURCAHSE PROCESS. THE 125 YEAR LEASE COMMENCED JANRUARY 2003 WITH APPROXIMATELY 105 YEARS REMAINING.
The home is tenanted at £1000 pcm, should you wish to live within the home then notice can be issued in advance of purchase, which could cause a possible delay.
Draft details awaiting vendor approval and subject to change.
