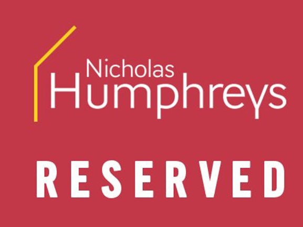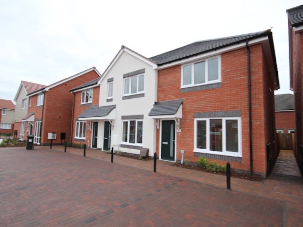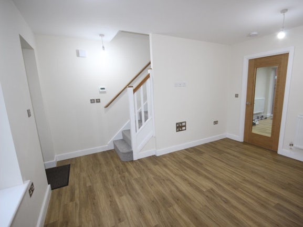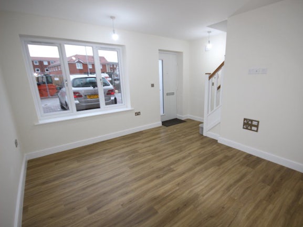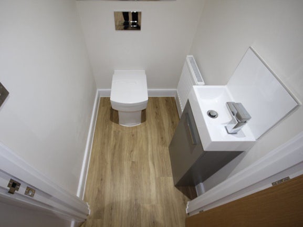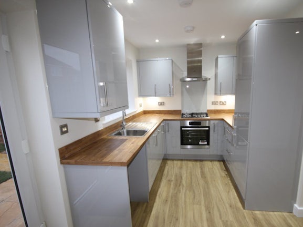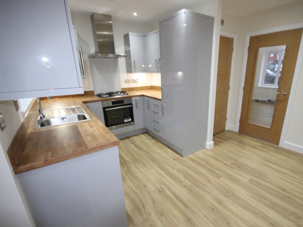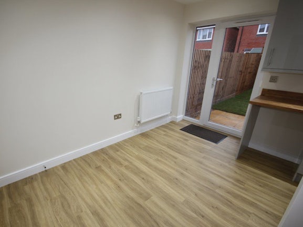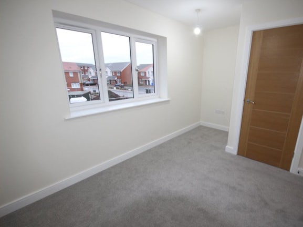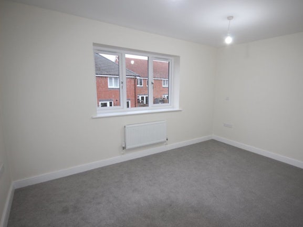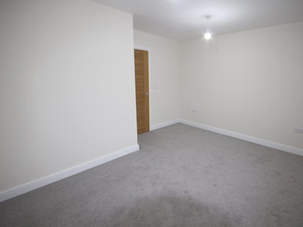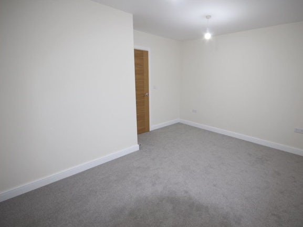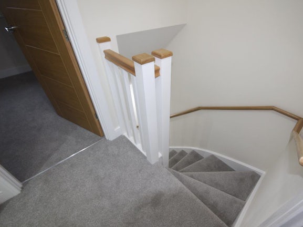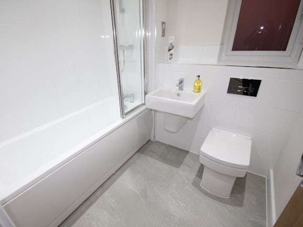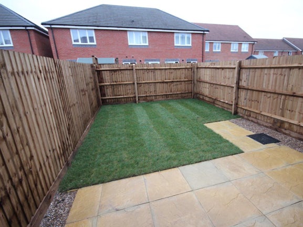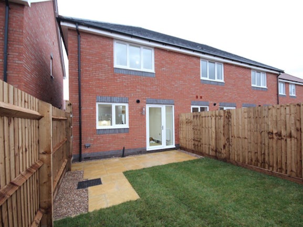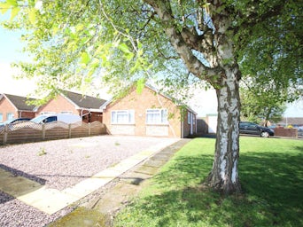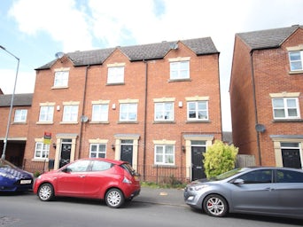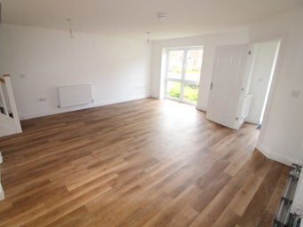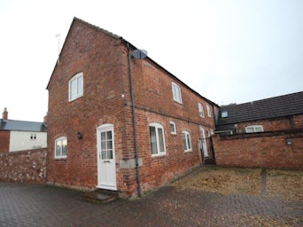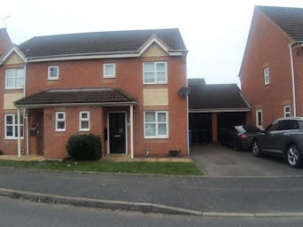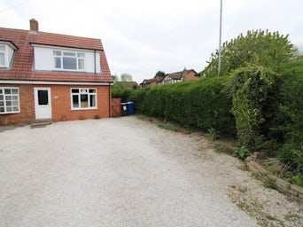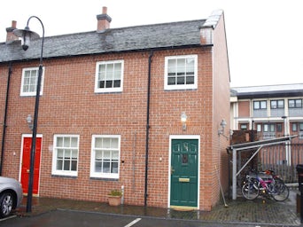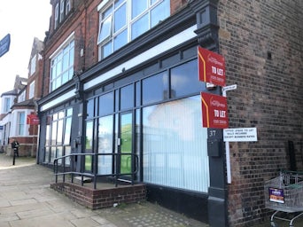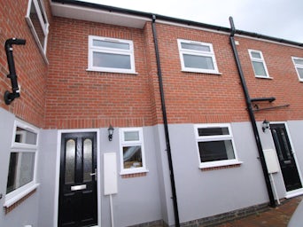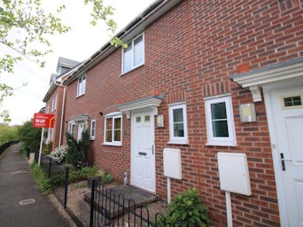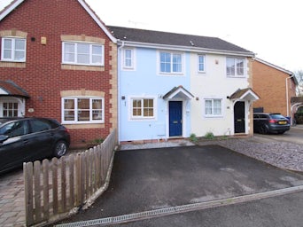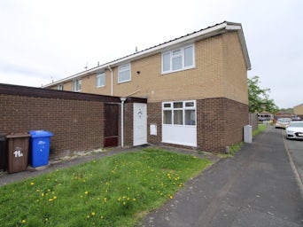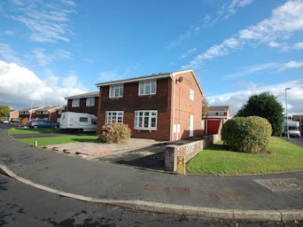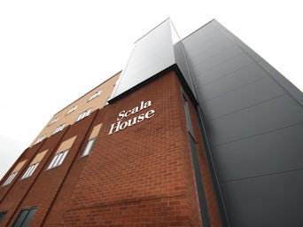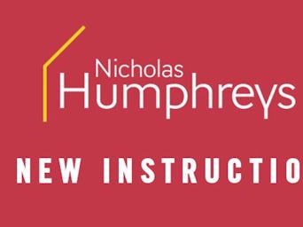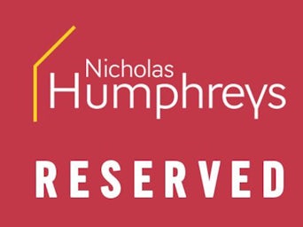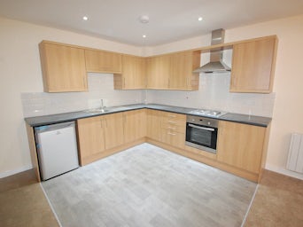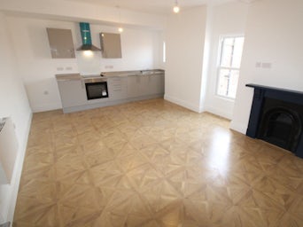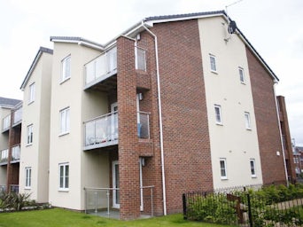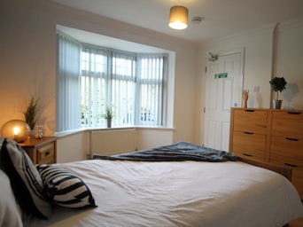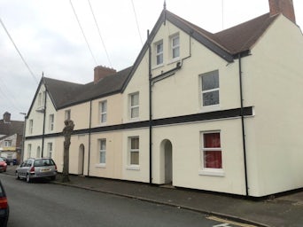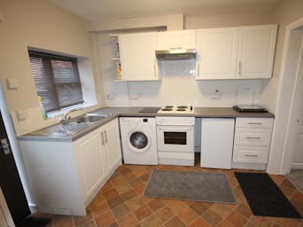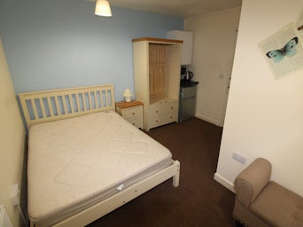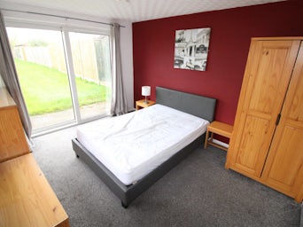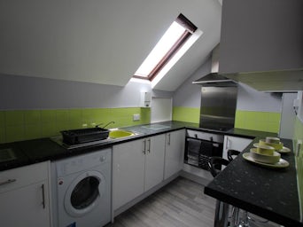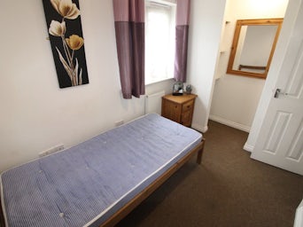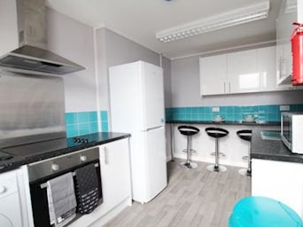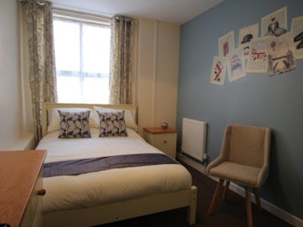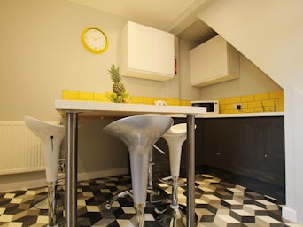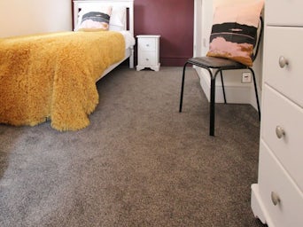Hazelwell Avenue Burton upon Trent,
DE14
- 183 High Street, Abbey Arcade, Buton Upon Trent, DE14 1HN
- Sales & Lettings 01283 528020
Overview
- Deposit: £1,005
- Unfurnished
Features
- TERRACE HOUSE
- TWO BEDROOM
- KITCHEN / DINER
- LOUNGE
- GCH
- DOUBLE GLAZING
- COUNCIL TAX B
- ENERGY RATING B
- Long Term
Description
Nicholas Humphreys are proud to bring this stunning two bedroom mid terrace family home to the rental market. The property is situated in a new development which is within a short drive from the town centre and still being within easy access of local amenities, travel networks and schools.In brief the property comprises of; lounge, guest WC, kitchen / diner to the ground floor while to the first floor offers two bedrooms and a family bathroom.Approach Via driveway and footpath to frontage.LoungeHaving a uPVC double glazed window to the front elevation, gas central heating and staircase giving access to the first floor.Doorway dining access to the kitchen dinerKitchen / Diner Open family kitchen diner incorporating wall and base units, integral appliances including fridge freezer, dishwasher and space for wet domestic washing machineCloakroom W/CHaving a uPVC double glazed window overlooking the side elevation, low level w/c and vanity wash hand unit, chrome towel rail and tiles to the floor.First Floor Landing With attic access and doors toBedroom One Having a uPVC double glazed window to the front elevation, fitted storage cupboard, gas central heating radiator and carpet to the floor.Bedroom Two Having a uPVC double glazed window to the rear elevation, gas central heating radiator and carpet to the floor.Family BathroomHaving a uPVC double glazed window overlooking the side elevation, low level w/c and vanity wash hand unit, family bath with mains shower over.Rear GardenThe property benefits from having gardens to the front and rear, driveway offering off road parking for two cars.Enclosed rear garden mainly laid to lawn with patio area.Call Nicholas Humphreys for further details on 01283 528020
Nicholas Humphreys are proud to bring this stunning two bedroom mid terrace family home to the rental market. The property is situated in a new development which is within a short drive from the town centre and still being within easy access of local amenities, travel networks and schools.
In brief the property comprises of; lounge, guest WC, kitchen / diner to the ground floor while to the first floor offers two bedrooms and a family bathroom.
Approach Via driveway and footpath to frontage.
LoungeHaving a uPVC double glazed window to the front elevation, gas central heating and staircase giving access to the first floor.Doorway dining access to the kitchen diner
Kitchen / Diner Open family kitchen diner incorporating wall and base units, integral appliances including fridge freezer, dishwasher and space for wet domestic washing machine
Cloakroom W/CHaving a uPVC double glazed window overlooking the side elevation, low level w/c and vanity wash hand unit, chrome towel rail and tiles to the floor.
First Floor Landing With attic access and doors to
Bedroom One Having a uPVC double glazed window to the front elevation, fitted storage cupboard, gas central heating radiator and carpet to the floor.
Bedroom Two Having a uPVC double glazed window to the rear elevation, gas central heating radiator and carpet to the floor.
Family BathroomHaving a uPVC double glazed window overlooking the side elevation, low level w/c and vanity wash hand unit, family bath with mains shower over.
Rear GardenThe property benefits from having gardens to the front and rear, driveway offering off road parking for two cars.Enclosed rear garden mainly laid to lawn with patio area.
Call Nicholas Humphreys for further details on 01283 528020
