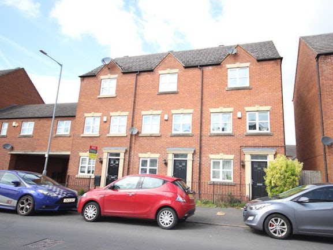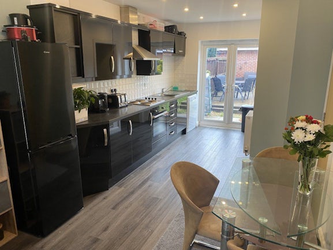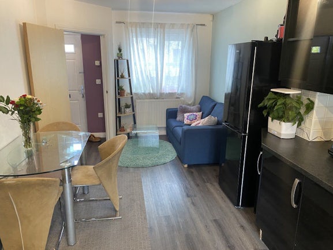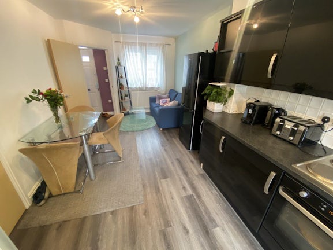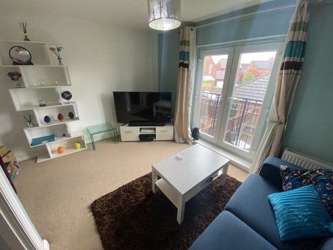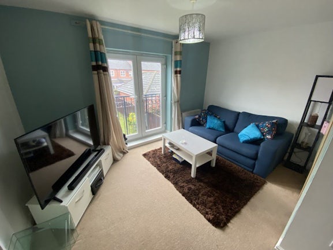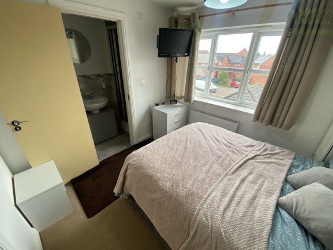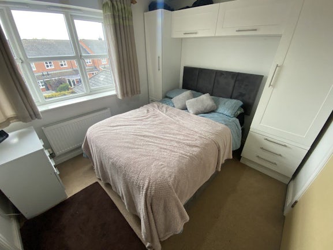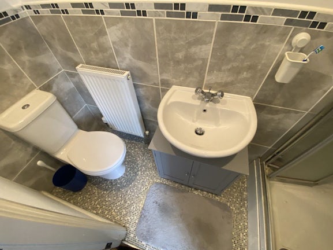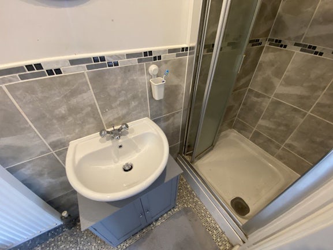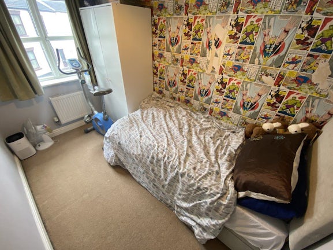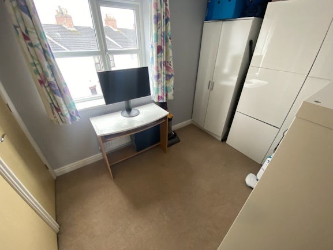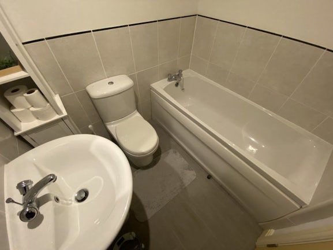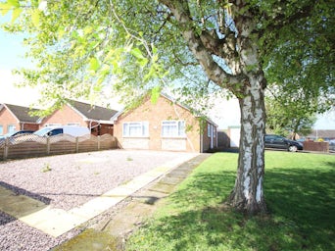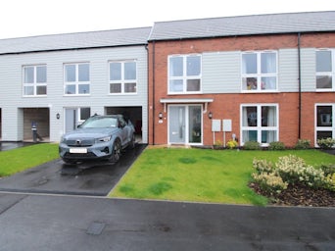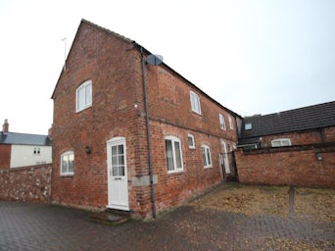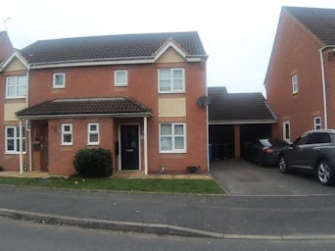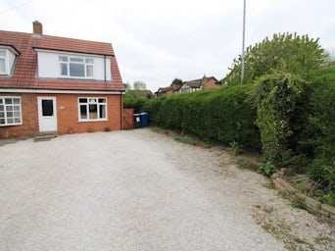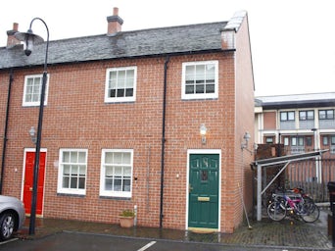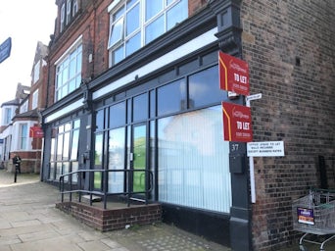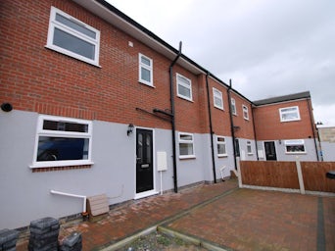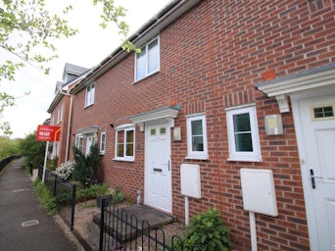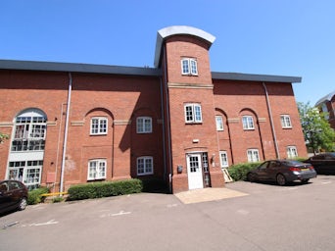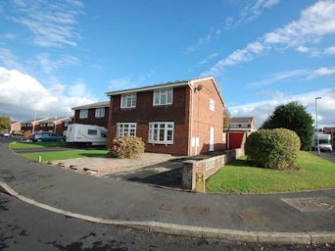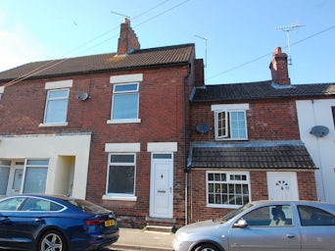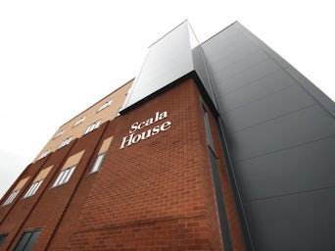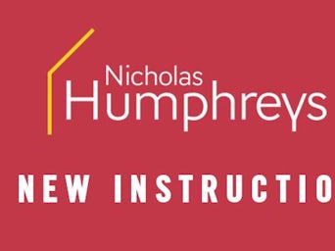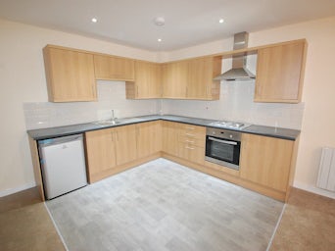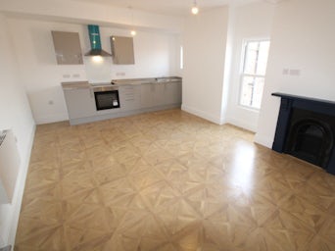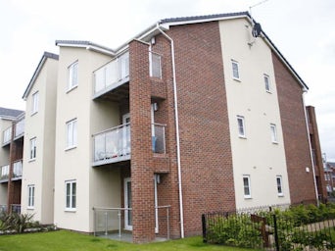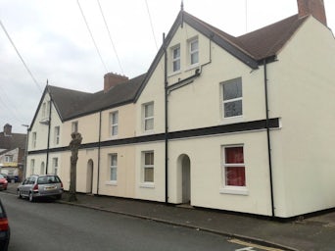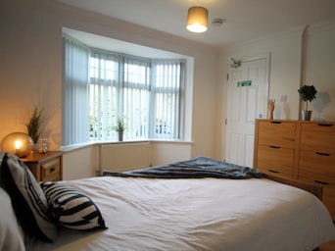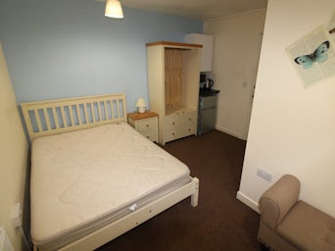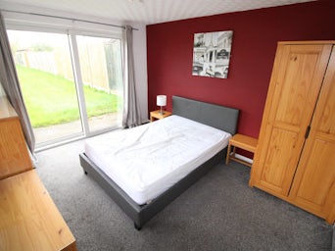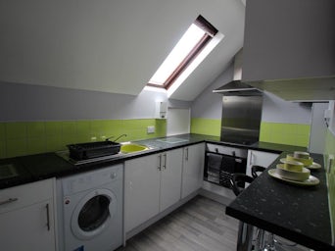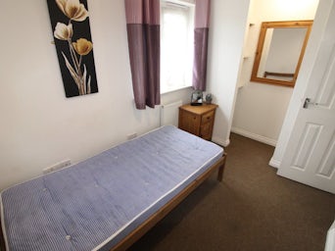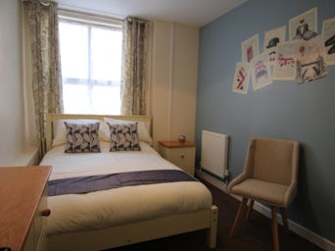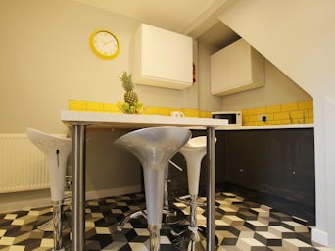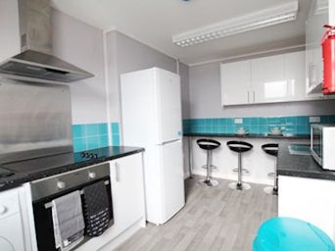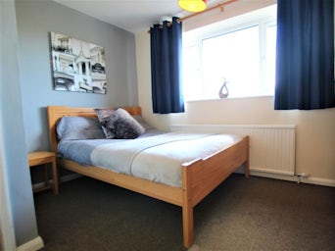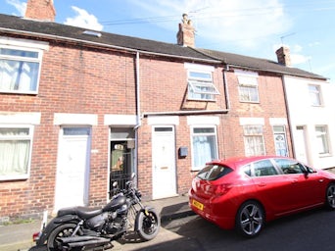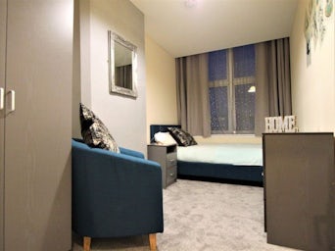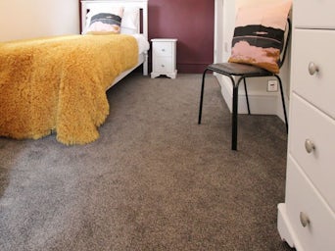Dallow Street Burton On Trent,
Staffordshire,
DE14
- 183 High Street, Abbey Arcade, Buton Upon Trent, DE14 1HN
- Sales & Lettings 01283 528020
Overview
- Deposit: £1,148
- Unfurnished
Features
- TERRACE HOUSE
- THREE BEDROOM
- MASTER EN-SUITE
- GCH
- GARAGE
- VIEWING A MUST
- COUNCIL TAX C
- ENERGY RATING C
- Long Term
Description
Nicholas Humphreys are pleased to bring to the rental market this three bedroom three storey property in Burton On Trent. The property consists of entrance hall, kitchen/ diner. utility room, downstairs wc, lounge, three bedrooms, en suite, master bathroom, garden to rear, single garage. To book a viewing please call, Nicholas Humphreys on 01283 528020Entrance Hall Radiator, stairway to galleried first floor landing, door to Kitchen/Dining Room.Cloakroom Fitted with two piece suite comprising, pedestal wash hand basin, low-level WC and extractor fan, tiled splashback, radiator.Lounge 13` x 12` (3.96m x 3.66m) Radiator, uPVC double glazed french double door leading to juliet balcony.Third Bedroom 10` x 6` 5" (3.05m x 1.96m) UPVC double glazed window to front aspect, radiator.Kitchen/Dining Room 22` 9" x 9` 8" (6.93m x 2.95m) Fitted with a matching range of base and eye level units with worktop space over, stainless steel sink unit with mixer tap with tiled splashbacks, plumbing for dishwasher, space for fridge/freezer, fitted electric oven, built-in four ring gas hob with extractor hood over, uPVC double glazed window to front aspect, two radiators, uPVC double glazed french double doors to garden, door to Utility Room.Utility Room Eye level cupboards with round edged worktops, plumbing for washing machine, space for tumble dryer, uPVC double glazed window to rear aspect, radiator with wall mounted gas radiator heating boiler serving heating system and domestic hot water, door to Cloakroom.Landing Doors to two Bedrooms and Family Bathroom.Master Bedroom 9` 9" x 9` 6" (2.97m x 2.90m) UPVC double glazed window to rear aspect, radiator, loft hatch.En-suite Shower Room Fitted with three piece suite comprising tiled shower enclosure with fitted power shower, pedestal wash hand basin, low-level WC and extractor fan tiled surround, radiator.Second Bedroom 9` 5" x 7` 2" (2.87m x 2.18m) UPVC double glazed window to front aspect, fitted wardrobe(s), radiator.Family Bathroom Fitted with three piece suite comprising panelled bath, pedestal wash hand basin and low-level WC, tiled surround, extractor fan, radiator.Front and Rear Gardens Established rear gardens, mainly laid to lawn, driveway to the rear leading to garage and car parking space. Sun patio timber and decking.
