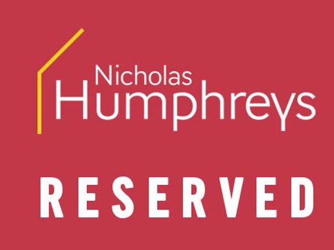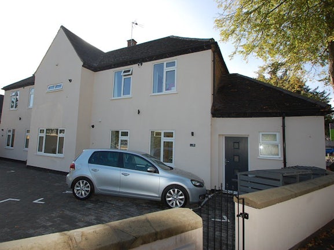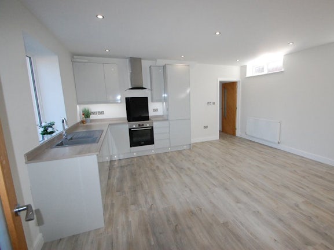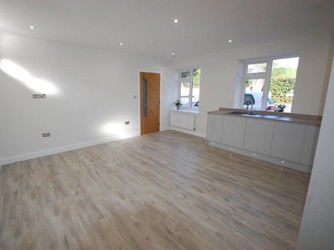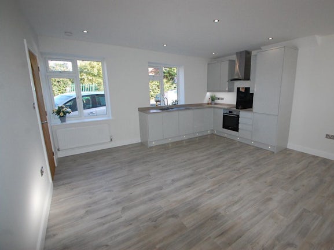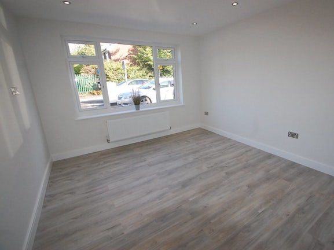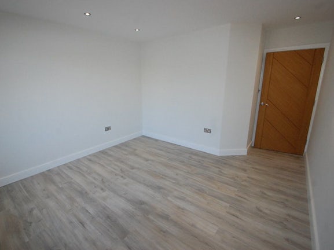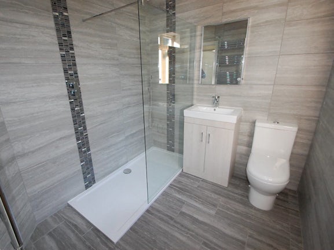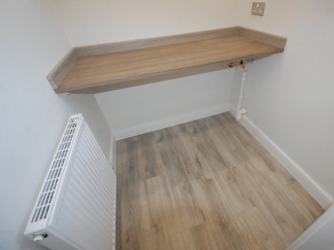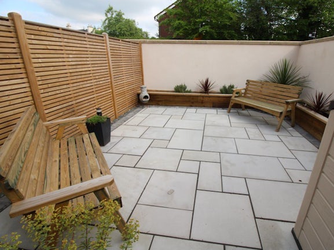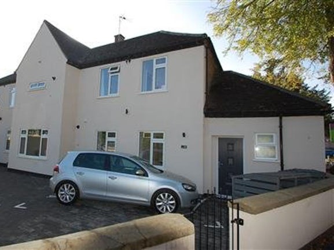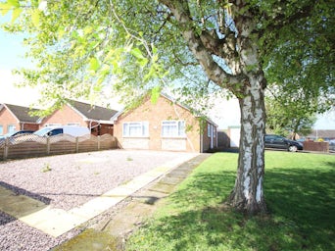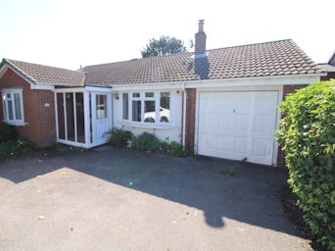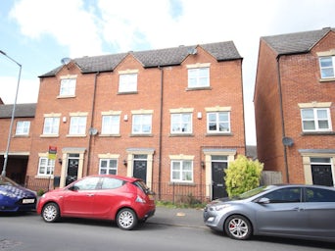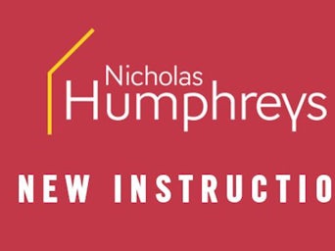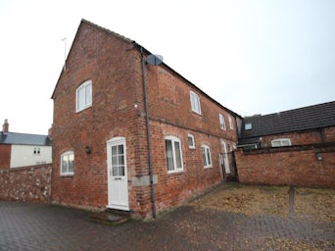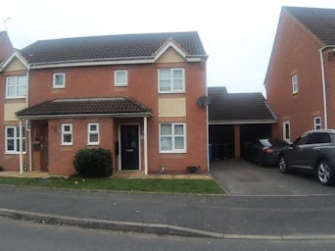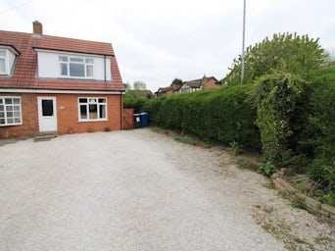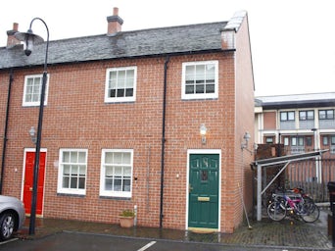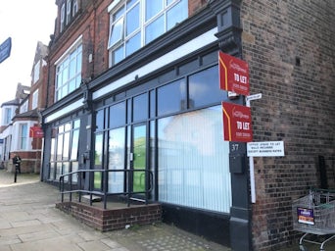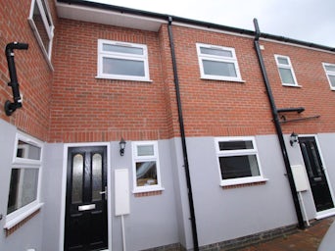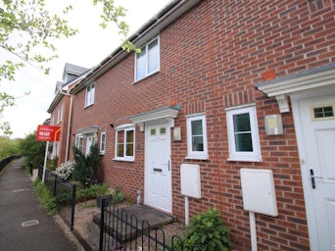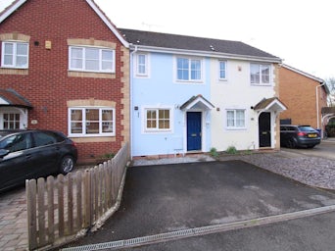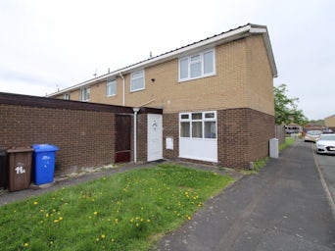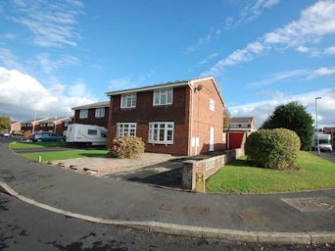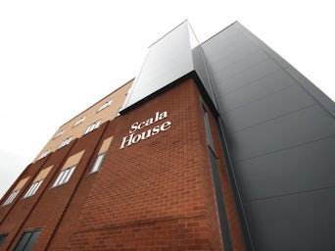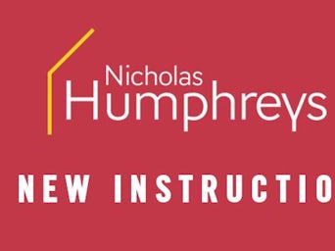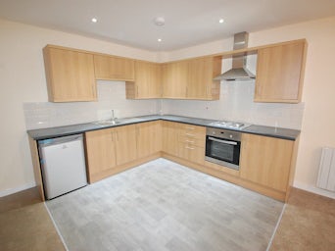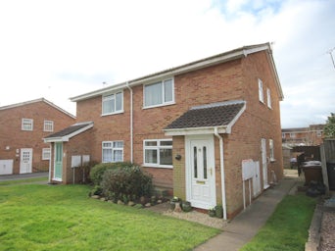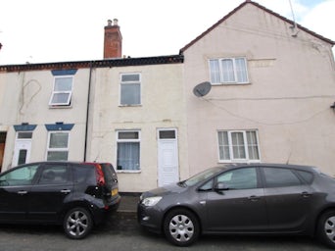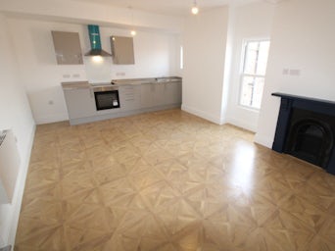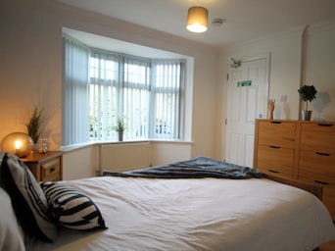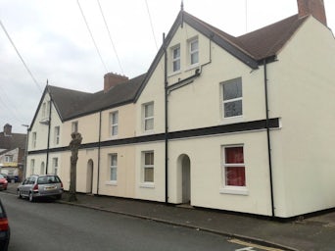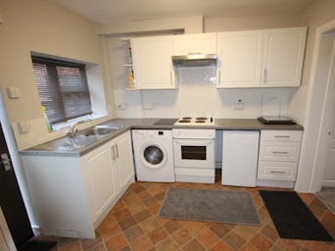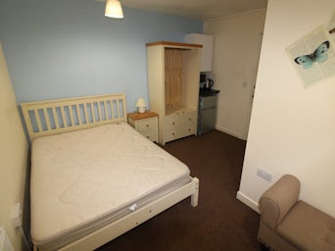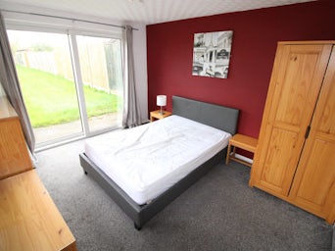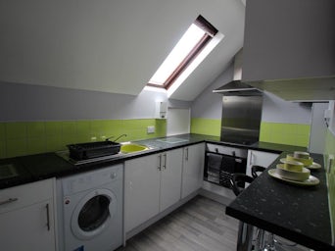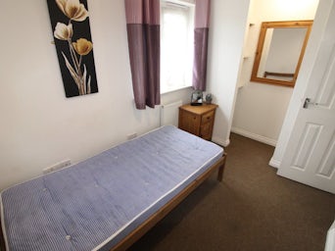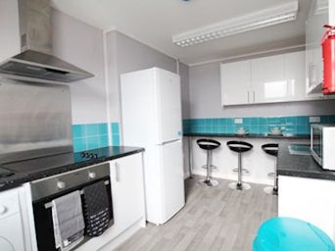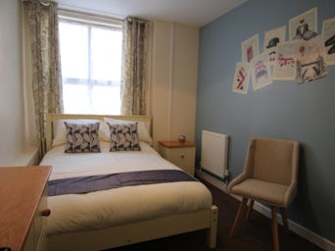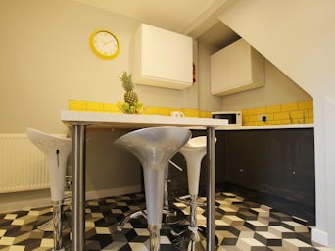Dunstall Road The Coach House,
Burton upon Trent,
DE13
- 183 High Street, Abbey Arcade, Buton Upon Trent, DE14 1HN
- Sales & Lettings 01283 528020
Overview
- Deposit: £950
- Furnished
Features
- APARTMENT
- ONE BEDROOM
- GCH
- DOUBLE GLAZING
- FITTED KITCHEN
- FITTED BATHROOM
- PART FURNISHED
- ENERGY RATING C
- Long Term
Description
Nicholas Humphreys are proud to bring this stunning Coach House to the rental market. The development is a bespoke collection of individually designed apartments set in the heart of Barton under Needwood. The apartments are set within a character property which has been renovated and remodelled to a high standard to create three self-contained apartments sharing a walled landscaped garden.The village offers a superb array of facilities on the apartment`s doorstep, with pubs, gift shops, a Co-Op general store, post office and village hall all centred around the traditional high street. There are rural walks available nearby across the Dunstall Estate and the village offers plenty of sporting clubs and social groups including a ramblers club and WI. Well placed for access to the A38, local towns and cities within easy reach include Burton on Trent, Lichfield, Derby and Birmingham. Lichfield also provides direct rail links to London in 80 minutes and there is a public bus route that runs regularly through the village. The International airports of Birmingham and East Midlands are also within an easy drive.The property comprises of,Open Plan Living & Dining Kitchen 4.87 x 4.69m (approx 15`11 x 15`4) This superb space is formed by a modern fitted kitchen with a versatile living and dining area. There are windows to both the front and rear aspects and the kitchen comprises a range of gloss wall and base units housing an inset sink with side drainer and integral appliances including Bosch oven, Bosch dishwasher, ceramic hob, fridge and freezer Utility/Study 1.51 x 1.48m (approx 4`11 x 4`10) From the Entrance Hall, a door opens into this useful space, having windows to two sides and a fitted worktop with space for a washing machine. This room provides potential for use as a home office Inner Hall Doors open into: Bedroom 3.68 x 3.41m (approx 12`0 x 11`2) A spacious double room having a window to the front aspect Shower Room 2.33 x 2.08m (approx 7`7 x 6`9) A contemporary suite comprises wash basin set to vanity unit, WC and walk in shower, with tiled flooring, tiled walls, a heated towel rail, a fitted LED illuminated mirror with de-mister pad and an obscured window to the rearOutside A walled driveway leads into a block paved courtyard where there is allocated parking for one vehicle. Also from the courtyard is access to an immaculately landscaped walled garden shared between the three properties.Viewing is highly recommended to appreciate the accommodation and location on offer!!Option available for it to be part furnished.Call Nicholas Humphreys on 01283 528020 to find your dream home!
