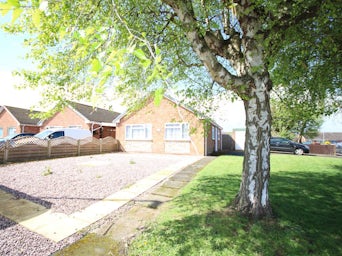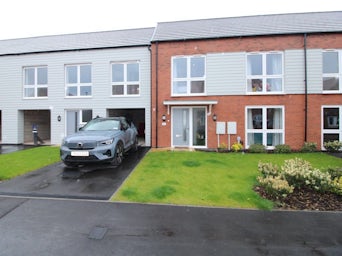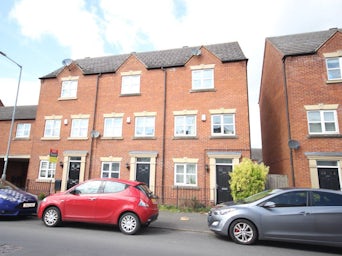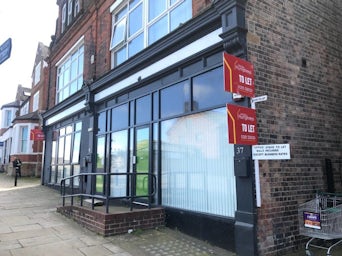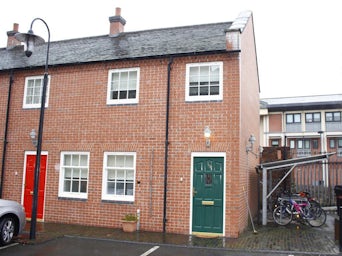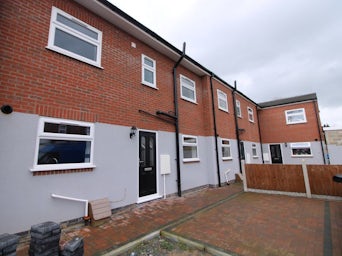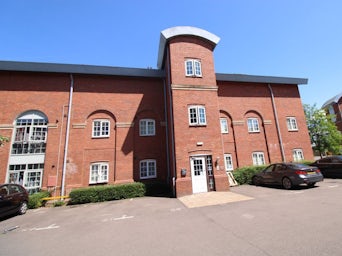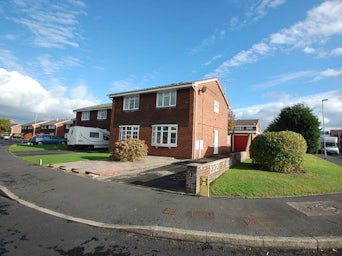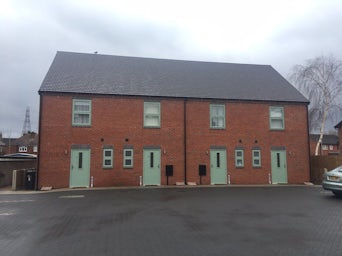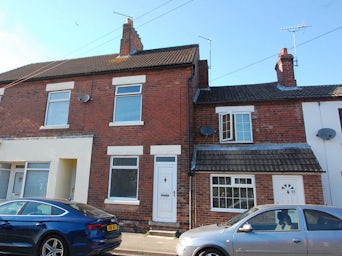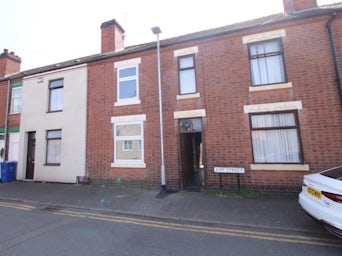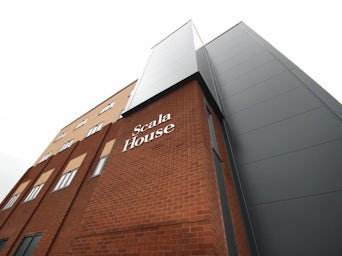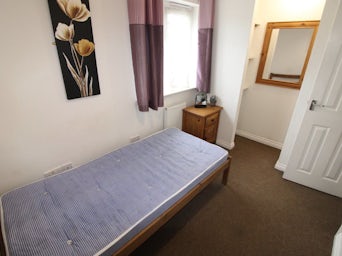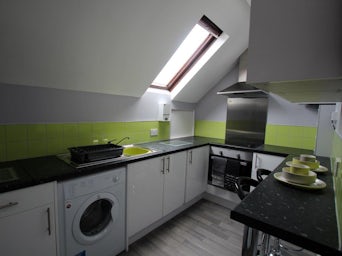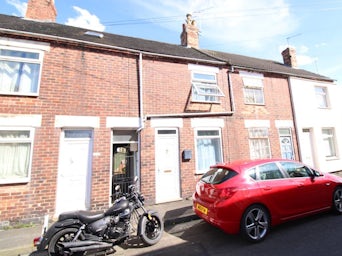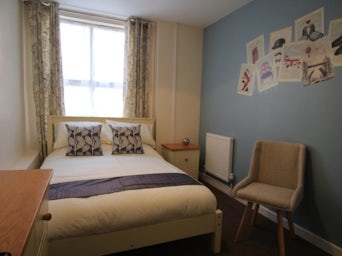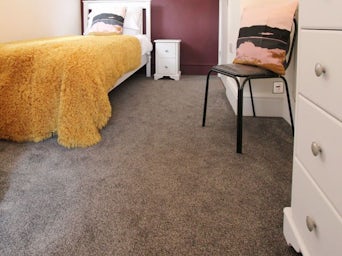Sedgefield Road Branston,
Burton On Trent,
DE14
- 183 High Street, Abbey Arcade, Buton Upon Trent, DE14 1HN
- Sales & Lettings 01283 528020
Overview
- Deposit: £1,145
- Unfurnished
Features
- DETACHED HOUSE
- THREE BEDROOM
- DOUBLE GLAZING
- GCH
- GREAT LOCATION
- VIEWING A MUST
- COUNCIL TAX D
- ENERGY RATING E
- Long Term
Description
Nicholas Humphreys are pleased to bring this three bedroom family home to the rental market, the property is located in the popular Branston area!The property comprises of Entrance Hall, Cloakroom toilet, Lounge, Dining Room and a Kitchen. Landing, three Bedrooms and a Bathroom. DG + GCH. Front and Rear Gardens. Driveway leading to a Garage. Entrance Hall Laminate flooring, doors to Cloakroom and Lounge, stairs leading to first floor landing.Cloakroom Opaque double glazed window to front aspect, fitted with two piece suite comprising, wash hand basin and low-level WC, tiled splashback, radiator.Lounge 14` 5" x 12` 9" (4.39m x 3.89m)Double glazed window to front aspect, wall mounted gas fire set in feature surround, radiator, laminate flooring, door to Dining RoomDining Room 12` 0" x 8` 0" (3.66m x 2.44m) Double glazed window to rear aspect, double radiator, laminate flooring, door to garden, open plan archway to Kitchen, door to under-stairs storage cupboardKitchen 8` 0" x 8` 2" (2.44m x 2.49m) Fitted with a matching range of base and eye level units with worktop space over, stainless steel sink unit with mixer tap with tiled splashbacks, plumbing for automatic washing machine, space for fridge/freezer, fitted electric oven, built-in four ring gas hob with pull out extractor hood over, double glazed window to rear aspect with wall mounted gas boiler serving heating system and domestic hot water, ceramic tiled flooring.Landing Loft hatch, doors to all Bedrooms and a storage cupboard.Master Bedroom 12` 7" x 9` 2" (3.84m x 2.79m) Double glazed window to front aspect, fitted wardrobe(s) with full length mirrored sliding doors, radiator, laminate flooring.Second Bedroom 9` 2" x 8` 0" (2.79m x 2.44m) Double glazed window to rear aspect, radiator, laminate flooring.Third Bedroom 8` 7" x 6` 5" (2.62m x 1.96m) Double glazed window to rear aspect, radiator.Bathroom Fitted with three piece suite comprising panelled bath with electric shower over, pedestal wash hand basin and low-level WC, tiled surround, extractor fan, shaver point, opaque double glazed window to side aspect.Front and Rear Gardens Front and rear gardens, driveway to the front leading to garage.Call Nicholas Humphreys on 01283 528020 for further details.














