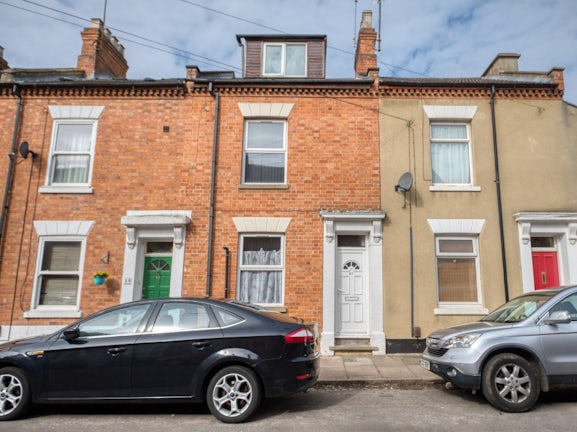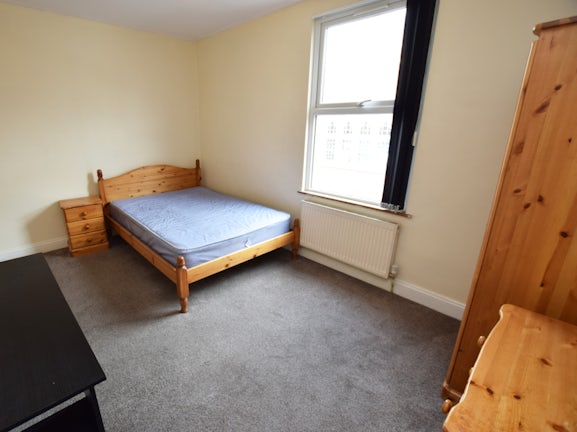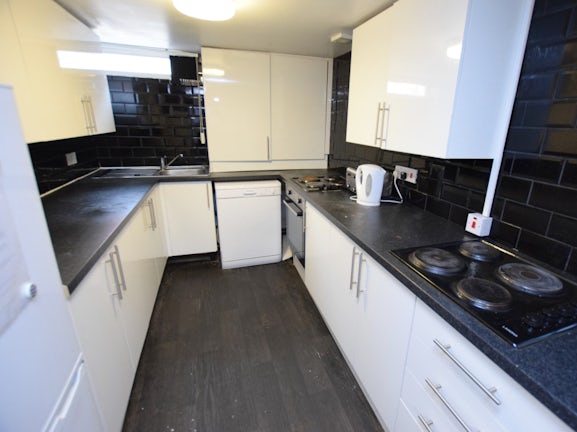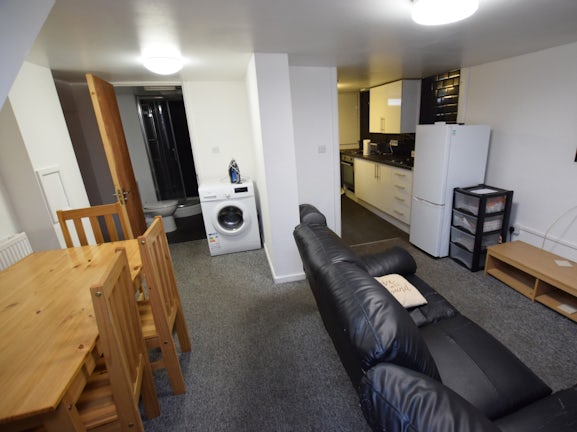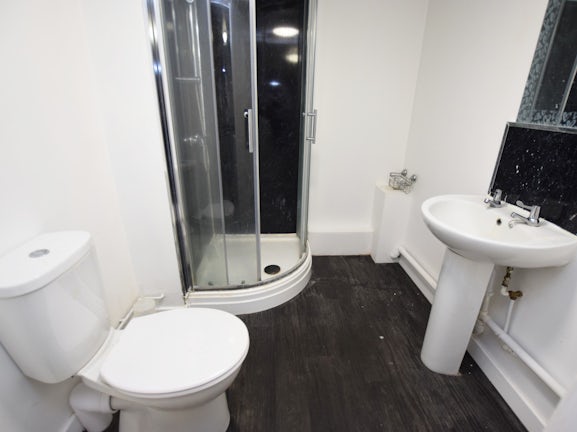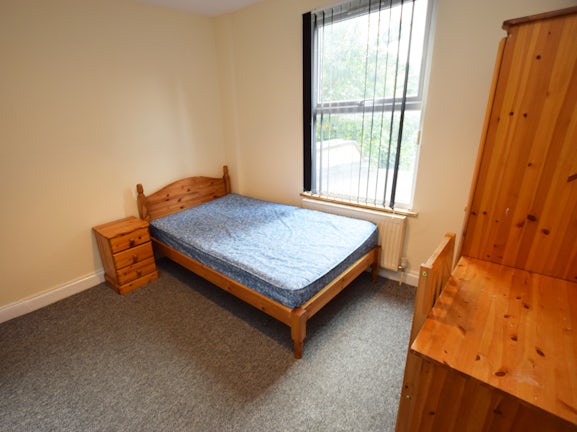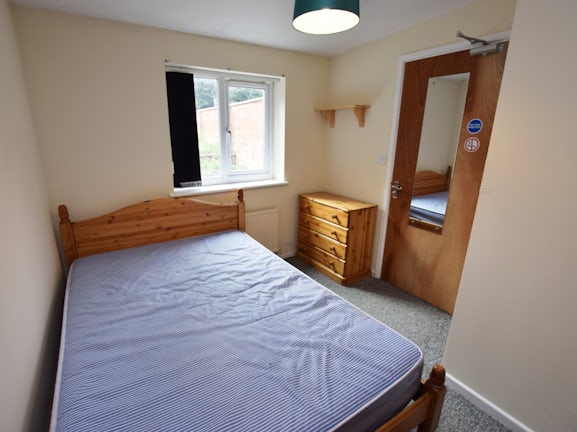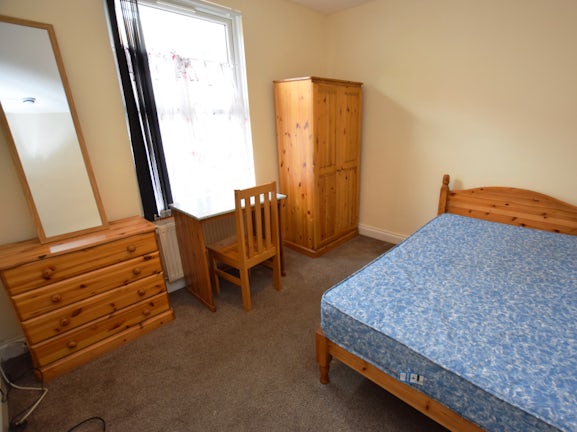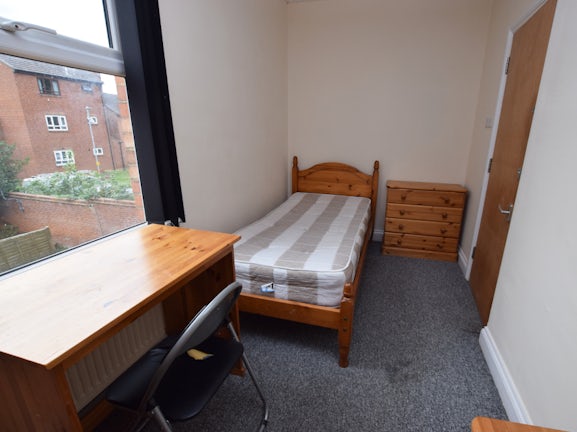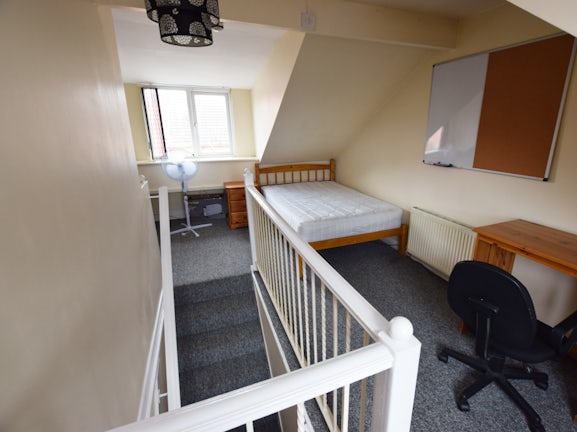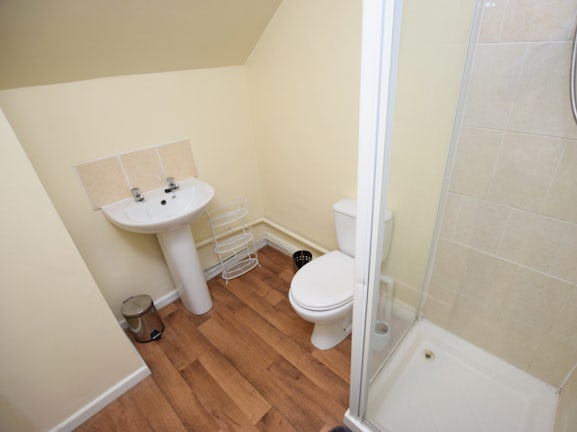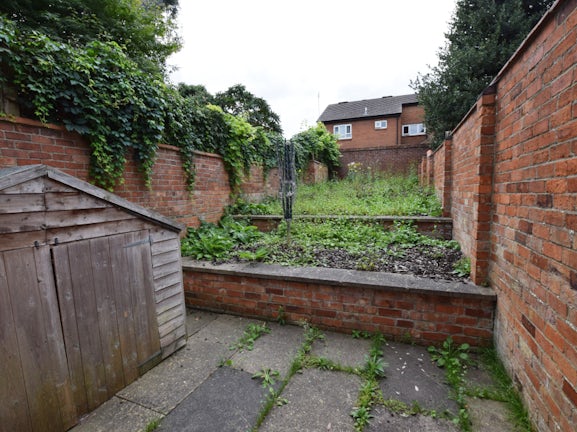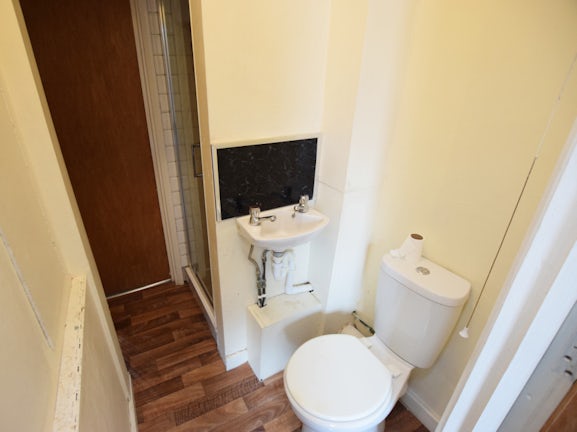Vernon Terrace Abington,
Northampton,
NN1
- 141 Adnitt Road, Northampton, NN1 4NH
- Student Lettings 01604 217826
- Sales & Lettings 01604 217826
Features
- 6 bedroom property
- Investment Opportunity
- Furnished Included
- HMO Licence in place
- Viewing Essential
- Lounge/Diner Area
- Jack & Jill Shower Room
- 1 x Ensuite Bedroom
- Council Tax Band: B
Description
Nicholas Humphreys are pleased to bring this 6 bedroom HMO to the market, the property is a great investment opportunity providing the new owner with immediate income and tenants in place through to JUNE 2024. The property provides good accommodation throughout for either the student or professional market and comes fully furnished.
The property is licensed for 6 occupants and has all the required permissions in place.
In brief the property is a terraced building and comprises of: Entrance Hall, two ground floor bedrooms, large kitchen/dining area in the lower ground floor along with a bedroom and a communal bathroom, two bedrooms on the first floor, sharing a Jack and Jill shower room, an ensuite bedroom on the second floor. The property has a spacious garden and has gas central heating and double glazed windows. Viewing of this well-presented property is highly recommended.
Contact the office to book your viewing.
EPC rating: C. Council tax band: B,
INTERNALLY
BEDROOM 1
3.28m (10′9″) x 2.82m (9′3″)
UPVC bay window to front elevation on ground floor. Furnished with bed, wardrobe, desk and chair.
BEDROOM 2
3.28m (10′9″) x 2.90m (9′6″)
UPVC window to rear elevation on ground floor. Furnished with bed, wardrobe, desk and chair.
LOUNGE/DINER
4.28m (14′1″) x 4.20m (13′9″)
Open plan next to kitchen on lower ground floor.
KITCHEN
2.29m (7′6″) x 3.11m (10′2″)
UPVC windows on lower ground floor.
BATHROOM
With shower with basin and WC on lower ground floor.
BEDROOM 3
2.62m (8′7″) x 3.58m (11′9″)
UPVC windows to rear elevation on lower ground floor. Furnished with bed, wardrobe, desk and chair.
BEDROOM 4
4.28m (14′1″) x 2.02m (6′8″)
UPVC window to front Elevation on first floor, with access to shared ensuite.
BEDROOM 5
4.28m (14′1″) x 2.85m (9′4″)
UPVC window to rear Elevation on first floor, with access to shared ensuite. Furnished with bed, wardrobe, desk and chair.
BEDROOM 6
4.28m (14′1″) x 5.84m (19′2″)
UVPC windows to front and rear Elevation on second floor. Furnished with bed, wardrobe, desk and chair.
All viewings are by appointment only.
EXTERNALLY
Spacious and tiered garden with a shed.
Services
Mains water and electricity are available to the property but none of these, nor any of the appliances attached thereto, have been tested by Nicholas Humphreys, who gives no warranties as to their condition or working order. Telephone subject to suppliers regulations.
Fixtures, Fittings & Appliances
The mention of any fixtures, fittings and/or appliances does not imply they are in full efficient working order.
Internal Photographs
Photographs are reproduced for general information and it cannot be inferred that any item shown is included in the sale.
Measurements
Every care has been taken to reflect the true dimensions of this property but they should be treated as approximate and for general guidance only.
Money Laundering
Where an offer is successfully put forward we are obliged by law to ask the prospective purchaser for confirmation of their identity. This will include production of their passport or driving license and a recent utility bill to prove residence. This evidence will be required prior to solicitors being instructed.
General Note
These particulars, whilst believed to be accurate are set out as a general outline only for guidance and do not constitute any part of an offer or contract. Intending purchasers should not rely on these Particulars of Sale as statements of representation of fact, but must satisfy themselves by inspection or otherwise as to their accuracy. No person in this agent's employment has the authority to make or give any representation or warranty in respect of the property.
