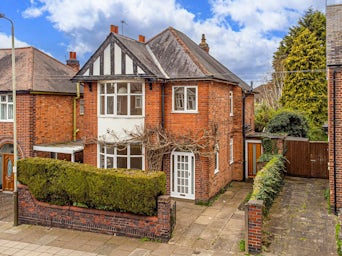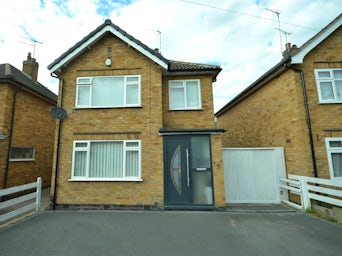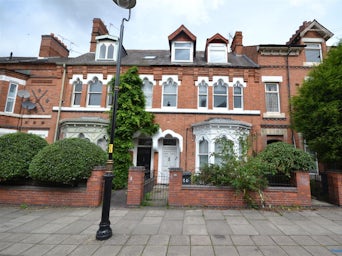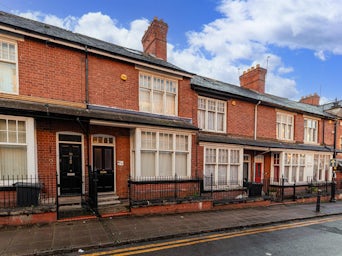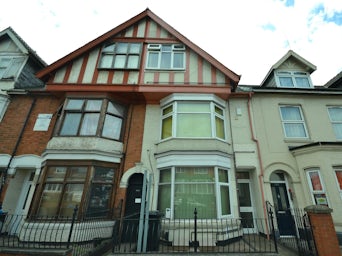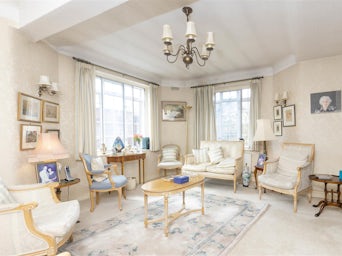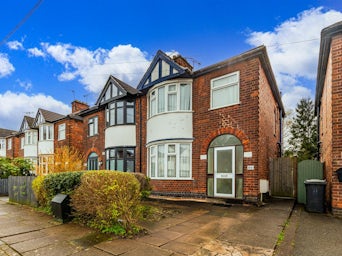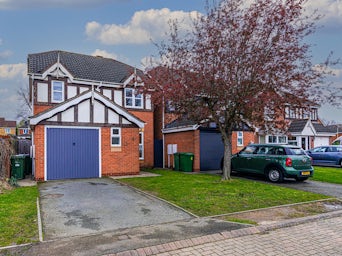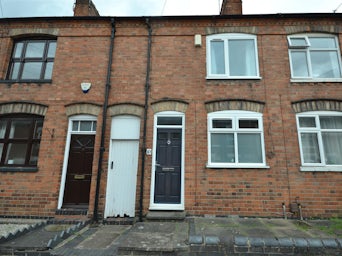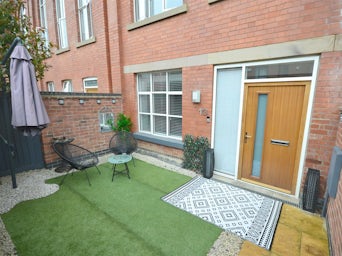Victoria Park Road Leicester,
LE2
- 79 Queens Road, Leicester, LE2 1TT
- Sales & Lettings 0116 270 9394
- Student Lettings 0116 270 9394
Features
- Detached Double Fronted Five Bedroom Residence
- Four Reception Rooms
- Kitchen Breakfast Room
- Spacious Roof Terrace
- En suite Shower room and Kitchenette
- Carriage Driveway Large Plot
- Large Rear Garden
- Utility Room Garage/Workshop
- EPC Rating D Council Tax Band E
- No Upper Chain Solar Panels
- Council Tax Band: E
Description
Tenure: Freehold
A RARE OPPORTUNITY TO PURCHASE THIS IMPOSING DOUBLE FRONTED DETACHED RESIDENCE WITH CARRIAGE DRIVEWAY IN STONEYGATE.
Built in the early 1920's this ARTS AND CRAFTS INSPIRED property has been in the same family ownership for last 30 years.
The accommodation in brief comprises of FIVE BEDROOMS, FOUR RECEPTION ROOMS, FAMILY KITCHEN, FAMILY BATHROOM AND ENSUITE. Wonderful garden which you will need time to explore.
The property sits on a large plot at the top end of Victoria Park Road with beautiful views onto Victoria Park and provides great access to Leicester Royal Infirmary, Leicester University, the train station and the fashionable Queens Road shopping parade.
This is a unique opportunity to acquire a substantial house in the Stoneygate Conservation Area which offers so much scope to any would be buyer.
OFFERED FOR SALE CHAIN FREE
CALL BARKERS NOW ON 0116 2709394 TO VIEW
Entrance Vestibule
Entered by original double doors with stained glass and stained glass window over into the vestibule with quarry tiled floor, mat well, shelf and glazed door which leads into the:
ENTRANCE HALLWAY
5.76 x 6.56 (18'10" x 21'6")
Large "L" shaped hallway with wooden flooring, stairs giving access to first floor rooms and the roof terrace, two radiators, double glazed window to side aspect, door bell chime and built in coats cupboard with hooks and shelf.
HALLWAY OTHER ASPECT
DOWNSTAIRS W/C
Located under the stairs and fitted with a corner sink and low level W/C.
RECEPTION ONE
5.20 x 5.54 (17'0" x 18'2")
With narrow board surround fitted to the floor and bay windows to front aspect with secondary glazing and pelmet and bay windows to side aspect with secondary glazing, four radiators, picture rail and uplighters
OTHER ASPECT
RECEPTION TWO
4.20 x 5.54 (13'9" x 18'2")
With a tiled Fireplace, bay windows to front aspect with secondary glazing and pelmet, two radiators and picture rail
OTHER ASPECT
RECEPTION THREE
5.76 x 2.62 (18'10" x 8'7")
This lovely light room is fitted with wooden flooring and double glazed Bi-Fold doors giving access to the rear garden, double glazed window to side aspect and two ceiling fans.
KITCHEN/BREAKFAST ROOM
This open plan family kitchen area has parque flooring, "Aga" with tiled hearth, fitted range of wooden units comprising of wall and base and drawers, one and half stainless steel sinks and drainer with double glazed window over and views over the garden, a bowl stainless steel sink to the other side near to a "Philips" gas hob and "Hotpoint" gas oven
RECEPTION FOUR/BREAKFAST ROOM
To the side of the kitchen is the breakfast room with a sky light window in ceiling, double glazed windows to rear and side elevations, wooden flooring and doors to rear garden.
RECEPTION FIVE
3.20 x 3.90 (10'5" x 12'9")
Moving from the breakfast room into this area fitted with a Log Burner, radiator and wooden flooring. Door giving access to the utility room
OTHER ASPECT
UTILTY ROOM
2.94 x 2.58 (9'7" x 8'5")
Built in stainless steel sink, wall mounted 'Worcester Boiler', power points, fitted units and shelves, plumbing for a washing machine, door giving access to the integral garage, and door to side of the property and the lean to:
Lean To
2.80 x 5.05 (9'2" x 16'6")
Located at the side of the property this is a covered area with a sliding door leading to rear garden and a door leading to the garage
FIRST FLOOR: LANDING
Stained glass window and double glazed door leading on to roof terrace help to make the landing a lovely light area, built in storage cupboard with racking and one housing the hot water cylinder, access to loft with wooden drop down ladder.
LANDING OTHER ASPECT
ROOF TERRACE
5.58 x 2.58 (18'3" x 8'5")
A real bonus to have with views over your garden it has metal railings all around, provides spacious seating area and has a power point
BEDROOM ONE
5.26 x 4.26 (17'3" x 13'11")
Bay window to front elevation with secondary glazing and pelmet, windows to side and rear elevation and two radiators. Door leading to:
ENSUITE SHOWER ROOM
1.90 x 3.04 (6'2" x 9'11")
Fitted with a corner shower cubicle, pedestal wash hand basin and low level W/C. Bay window to front elevation and radiator, This shower room runs on a "Saniflow" system.
BEDROOM TWO
4.12 x4.26 (13'6" x13'11")
With wooden flooring, bay window to front elevation with secondary glazing and pelmet and a radiator. Door leading to:
ENSUITE KITCHENETTE
Fitted with a range of units, stainless steel sink and drainer, gas cooker point and extractor, plumbing for a washing machine and a bay window to the front elevation
BEDROOM THREE
3.07 x 3.38 (10'0" x 11'1")
Windows to side and rear elevations, radiator.
BEDROOM FOUR
3.17 x 3.96 (10'4" x 12'11")
Double glazed feature window to rear elevation, pedestal wash hand basin, radiator and picture rail
BEDROOM FIVE
3.47 x 3.96 (11'4" x 12'11")
With wooden flooring, pedestal wash hand basin, radiator, and double glazed window to rear elevation.
FAMILY BATHROOM
3.01 x 3.22 (9'10" x 10'6")
Fitted with a shower cubicle with electric shower, bath, (clothes pulley airer over), pedestal wash hand basin, bidet, low level W/C, two radiators and double glazed window to side elevation.
OUTSIDE
TO THE FRONT: With a carriageway driveway providing off road parking, mature borders and railing to the front boundary
TO THE REAR: A beautiful established rear garden. This is a real feature of this property and has mature boarders, vegetable plot and trees whilst mainly being laid to lawn. You can also find a Greenhouse, Summer House, Office outhouse, and Coldframe. To both of the sides of the property are located the Lean To's.
GARAGE/WORKSHOP
5.90 x 5.54 (19'4" x 18'2")
Double opening doors to front, water tap, power points, door leading out to the covered lean to, and door to the utility it has built in work units and access to cellar
FREE VALUATION
Thinking of selling? We would be delighted to provide you with a free market appraisal/valuation of your own property. Please contact Barkers to arrange a mutually convenient appointment on Tel: 0116 270 9394
GENERAL REMARKS
We are unable to confirm whether certain items in the property are in fully working order (i.e. gas, electric, plumbing etc.) The property is offered for sale on this basis. Prospective purchasers are advised to inspect the property and commission expert reports where appropriate. Barkers Estate Agents have a policy of seeking to obtain any copy guarantees / invoices relating to works that may have been carried out by a previous or existing owner. Please ask one of our staff members to check files for any relevant documentation that have come to our attention.
Photographs are reproduced for general information and it must not be inferred that any items shown are included in the sale with the property.
MONEY LAUNDERING
Under the Protection Against Money Laundering and the Proceeds of Crime Act 2002, we must point out that any successful purchasers who are proceeding with a purchase will be asked for identification i.e. passport or driving licence or recent utility bill. This evidence will be required prior to solicitors being instructed in the purchase of the sale of a property.
MORTGAGES
Barkers Estate Agents offer the services of an independent mortgage and financial adviser. Please ask an advisor for further information.
VIEWING TIMES
Viewing strictly by appointment through Barkers Estate Agents.
Hours of Business:
Monday to Friday 9am -5pm
Saturday 9am - 4pm






















































