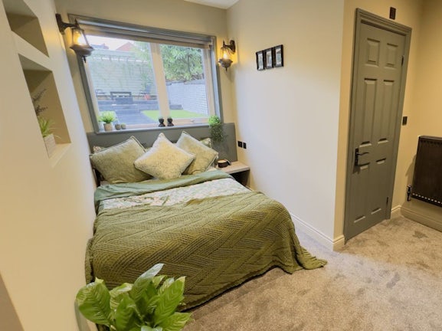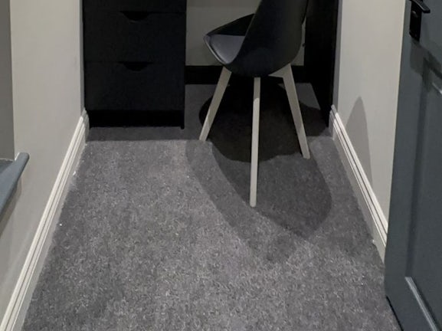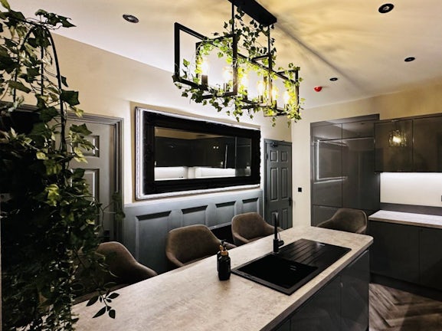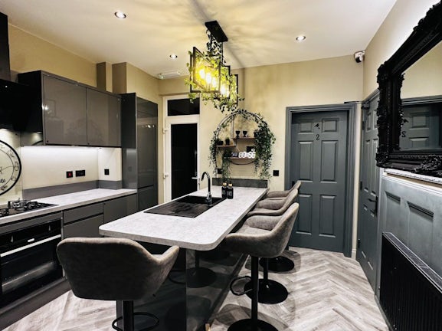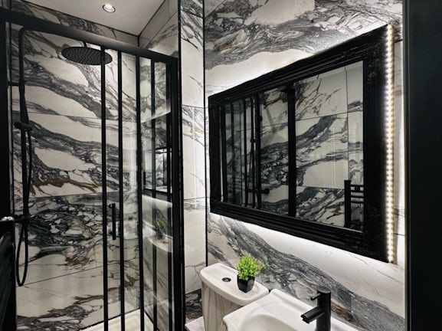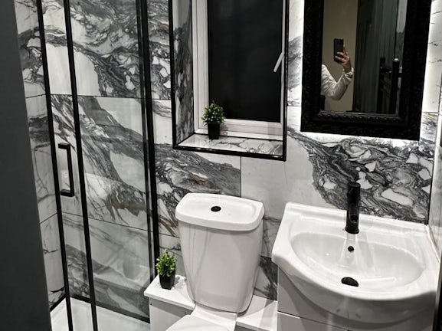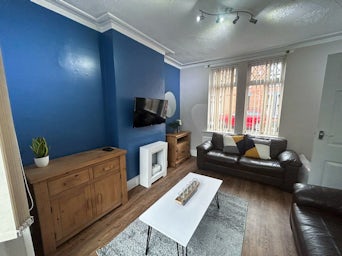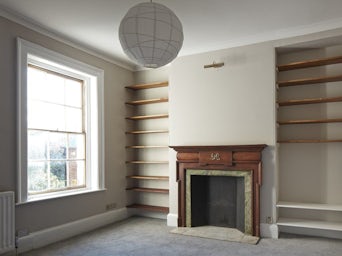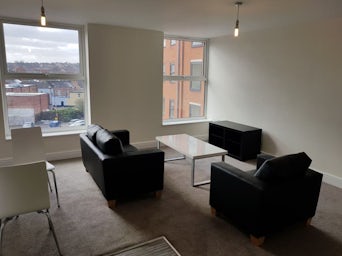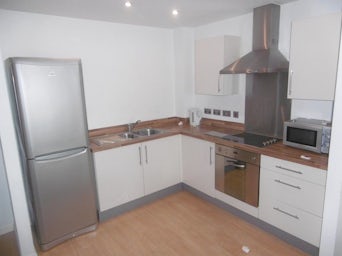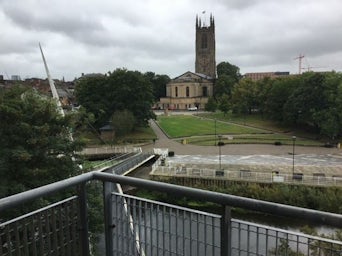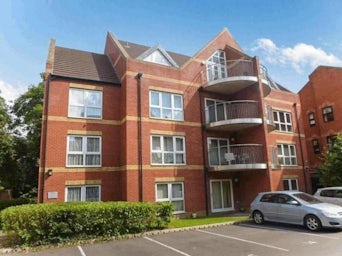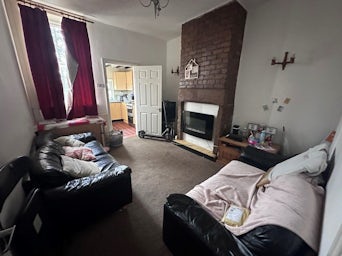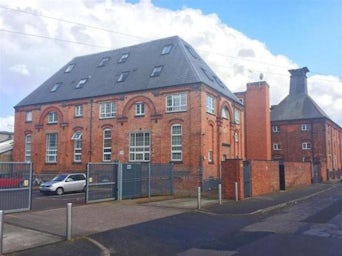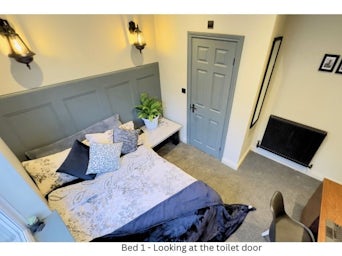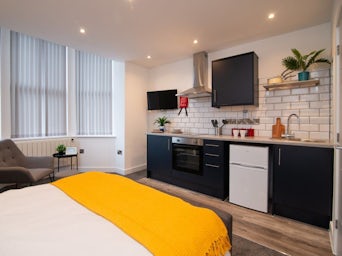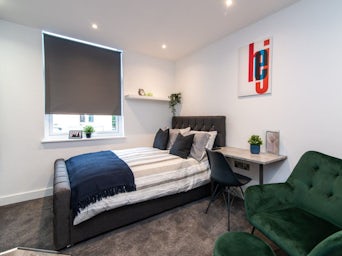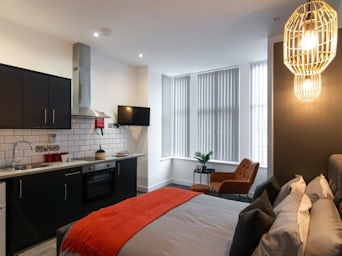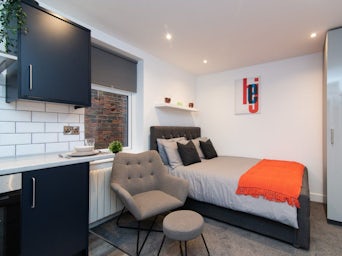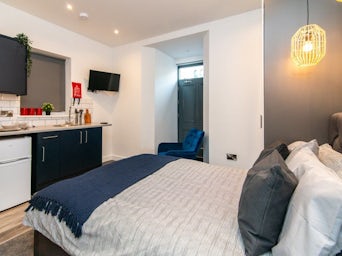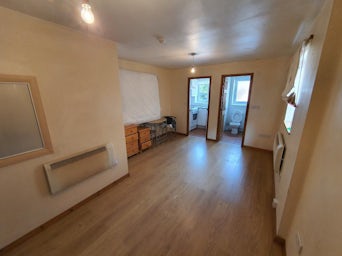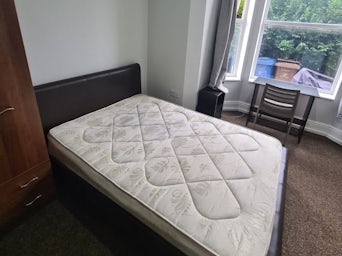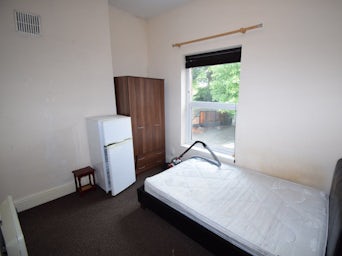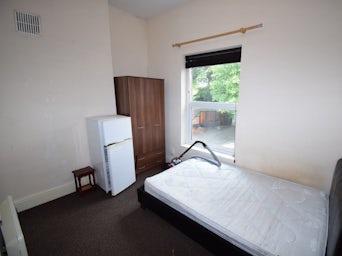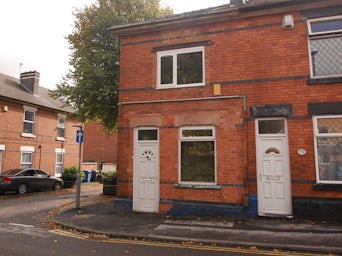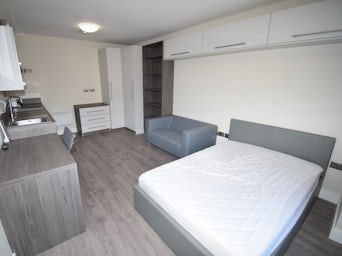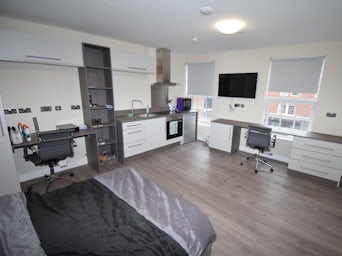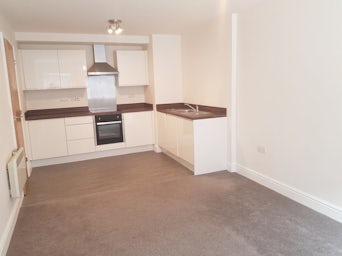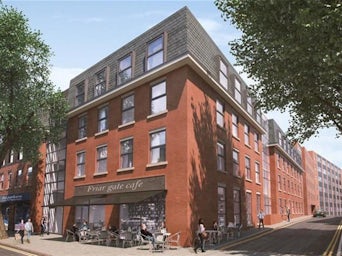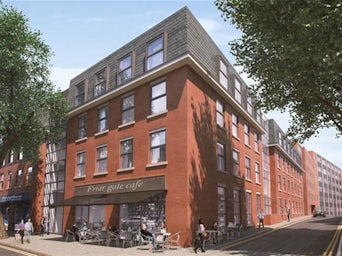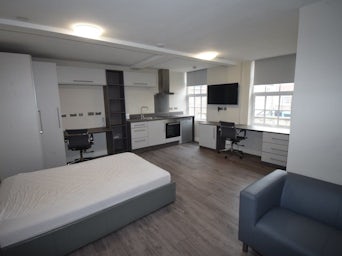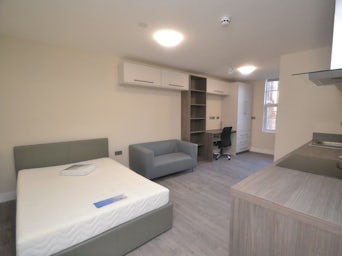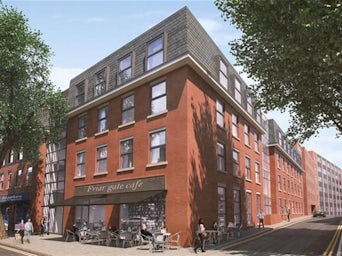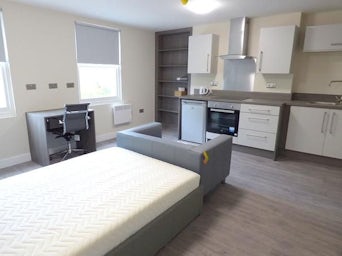Ward Street Derby,
DE22
- 15 Friar Gate, Derby, DE1 1BU
- Student & Residential Lettings 01332 265 662
- Sales 01283 528020
Overview
- Deposit: £778
- Furnished
Features
- BILLS INCLUSIVE
- EN - SUITE
- KITCHEN / DINER
- FIVE BEDROOM
- FULLY REFURBISHED
- Broadband
- VIEWING A MUST
Description
Description: 2 rooms to let in a spacious 5 en-suite end of terrace house, renovated from scratch by a couple - an architect and a mechanical design engineer available to rent from 9th February 2024. The owners actually lived there while renovating and imagined how little things can add to convenience of the residents. They have gone above and beyond in terms of time and budget to bring out a property that could rightly be called a "Boutique HMO". Everything from the pressurized rain showers to the carefully designed firepit in the 4-tier landscaped garden adds to the quality of stay. The property is a 4-minute drive and a 15 min walk from the city centre. It is located midway between the London Road Community Hospital and the Royal Derby Hospital, exactly a 5-minute drive from both. The nearest supermarket is a 2-minute drive or an 8-minute walk and there is an off-license less than a minute walk away.
Key Features:
General:
1.To feature on the BBC show "Homes under Hammer"
2.2.7m Victorian height ceilings
3.Bills included
4.Fortnightly cleaner appointed
5.Highspeed (350mbps) Wi-Fi with boosters to ensure reception throughout the building and even the garden
6.10mm underlay for a luxury barefoot feel
7.Matt Black trims and ironmongery throughout the property
8.Outdoor dining/coffee area under a 15sqm Pergola with subtle lighting
9.Outdoor firepit/barbeque with landscaped garden creates a perfect get together setting
10.Exterior insulation to minimize heat loss
11.Security cameras with access to tenants
12.Sound interior insulation between every wall and floor to minimize noise transmission
Bedroom:
1.Large windows to bring ample of light and air
2.43 or 40inch 4k/UHD smart TVs depending on the room can be used as work monitor and can be controlled using smartphones
3.Detailed wall panelling
4.Night light with bedside 2way controls
5.Study tables with drawers
6.Flexible lighting options for different moods - Feature lights, Study lights and main lights
7.Blackout roller blinds
8.Bedroom 2 has direct access to the kitchen and the garden
Ensuite:
1.High pressure rain showers
2.Heated towel rails
3.Backlit ornate mirrors
4.Anti-Dazzle night lights
Kitchen:
1. Integrated kitchen with 2 cabinets per person and lots of common space and a breakfast peninsula with feature lighting
2.Integrated appliances: Washing Machine with integrated dryer, Full size Dishwasher, Oven, Gas Hob, Tower fridge and a separate freezer
3.Gas hob
Quote DP3599
