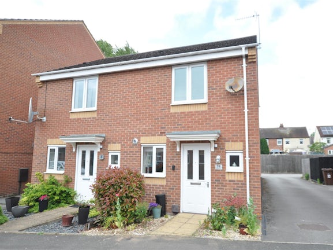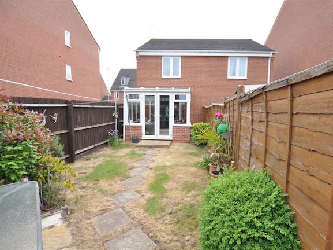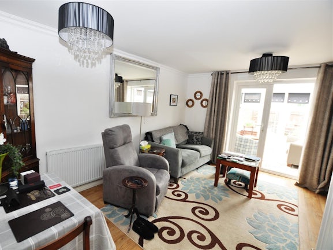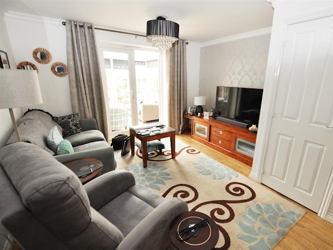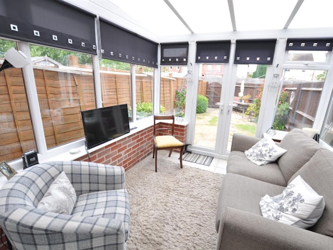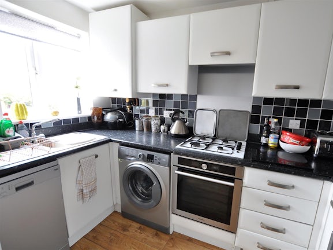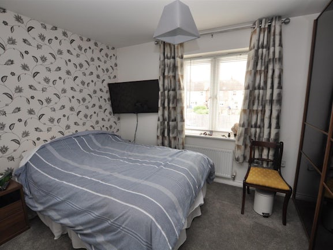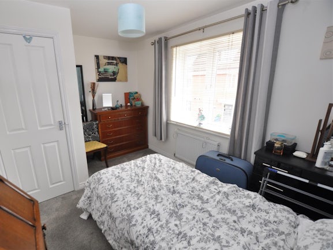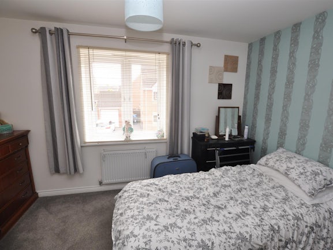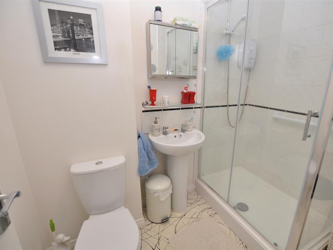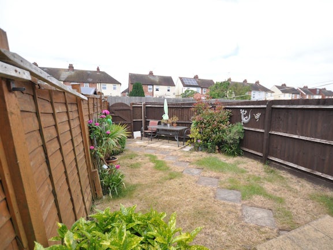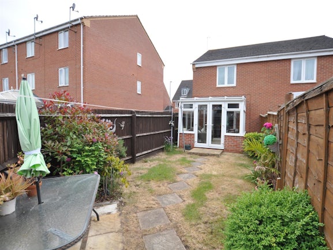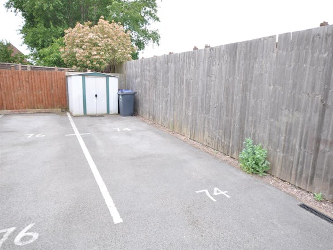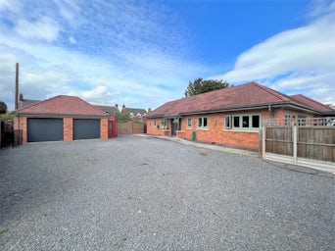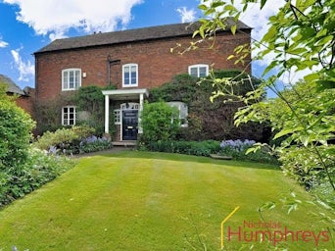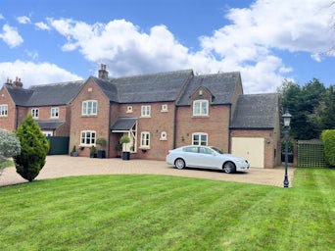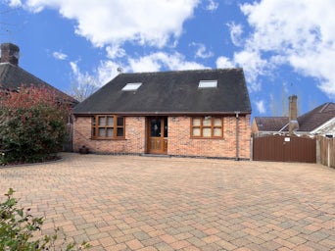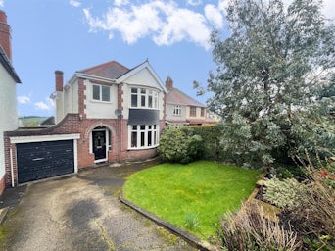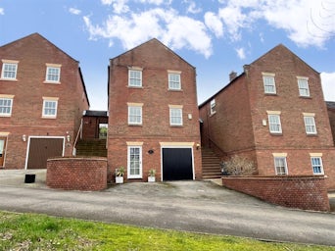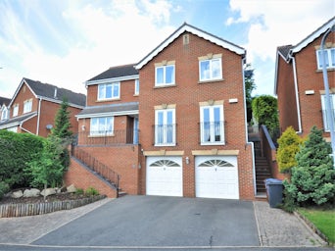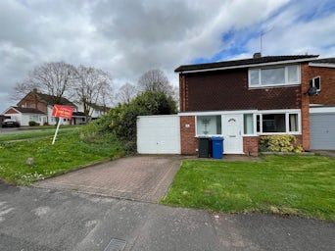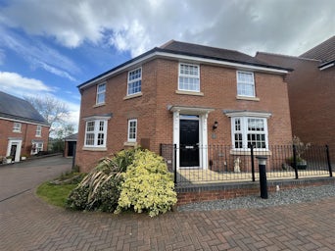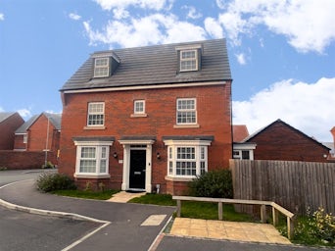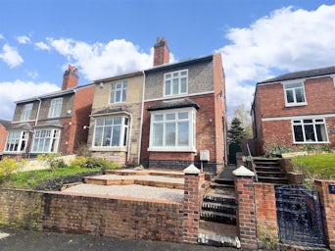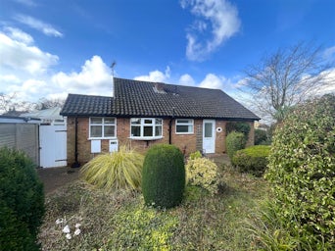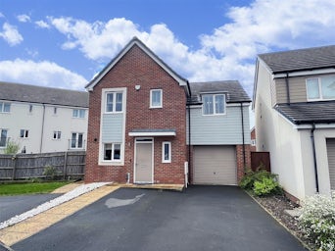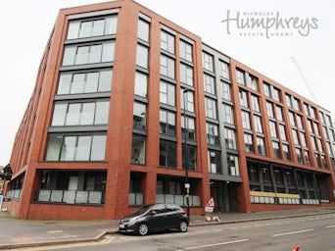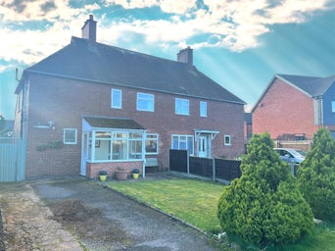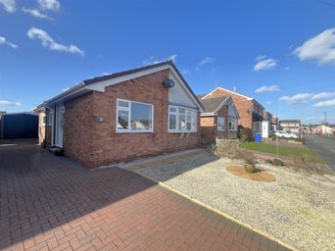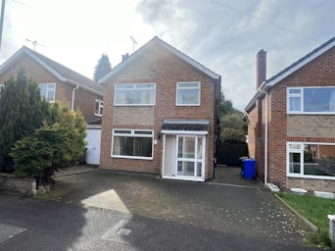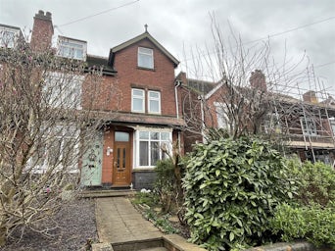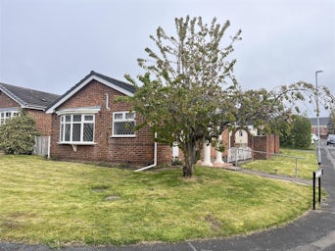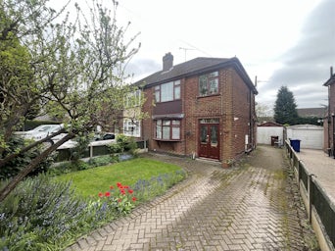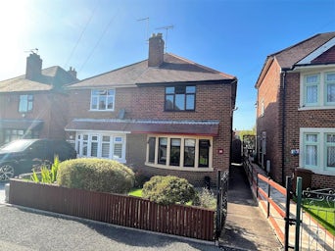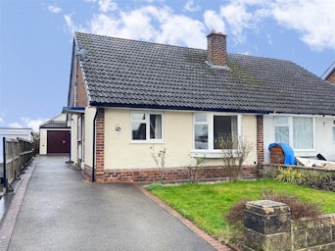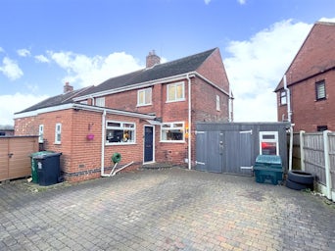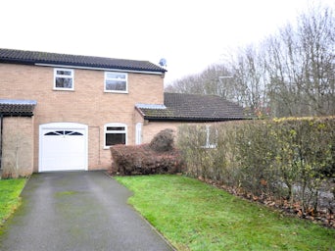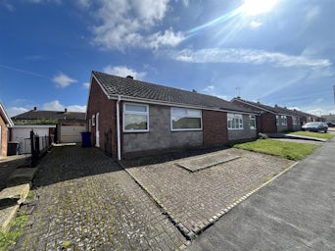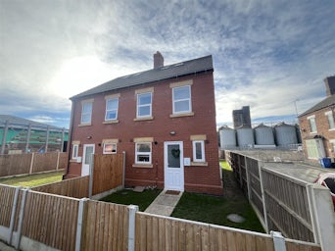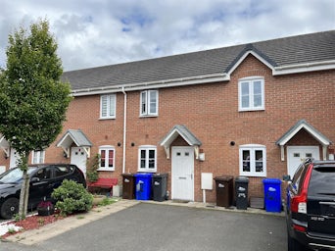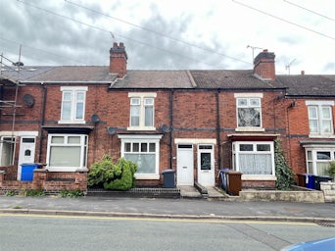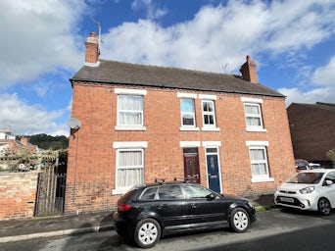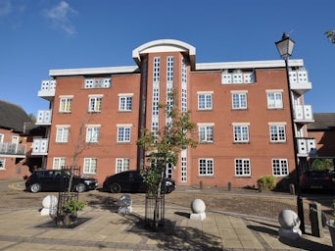Balata Way Burton-On-Trent,
DE13
- 183 High Street, Abbey Arcade, Buton Upon Trent, DE14 1HN
- Sales & Lettings 01283 528020
Features
- Modern Semi Detached
- Hallway & Cloakroom
- Modern Fitted Kitchen
- Built-in Appliances
- Lounge Diner
- uPVC Conservatory
- Two Double Bedrooms
- Fitted Shower Room
- Rear Garden & Driveway
- View By Appointment
- Council Tax Band: B
Description
Tenure: Freehold
** Modern Semi Detached ** Conservatory ** Ideal First Time Purchase **
A beautifully presented modern two bedroom semi detached home that is an ideal first time buy or investment buy to let. This property has been maintained extremely well and in brief offers a spacious lounge on the rear aspect with French patio doors to the conservatory with an attractive view across the rear garden, a contemporary fitted kitchen with built-in oven and hob, and guest cloakroom WC.
The first floor has two double bedrooms and the family shower room. Outside is an attractive rear garden and driveway to the rear for two vehicles. Balata Way is a modern estate that offers contemporary living in a popular residential location, with great local amenities and within easy reach of the A38 main route between Burton, Lichfield and Derby. View By Appointment Only.
The Accommodation
Hallway
Obscure double glazed door to front elevation, a central heating radiator and laminate flooring.
Guest Cloakroom
Fitted with W.C, wash hand basin, tiling to splash back areas, obscure double glazed window to front elevation, laminate flooring and a central heating radiator.
Fitted Kitchen
3.05m x 1.60m (10'0 x 5'3)
A modern fitted kitchen offering a range of wall and base units with work surfaces over, incorporating a stainless steel sink and drainer, tiled splash backs, integrated electric oven, integrated gas hob with cooker hood above, plumbing for a washing machine or dishwasher, space for a fridge/freezer, a concealed central heating boiler and laminate flooring.
Lounge Diner
4.45m x 3.66m max (14'7 x 12'0 max)
Double glazed French doors to conservatory, laminate floor, a central heating radiator, telephone point and a television point.
Conservatory
2.95m x 2.79m (9'8 x 9'2)
A uPVC double glazed conservatory with double glazed windows to rear and side elevations, light, tiled flooring, opaque roof and French doors to the rear garden.
First Floor Landing
Loft Access
Bedroom One
3.66m x 2.51m (12'0 x 8'3)
Double glazed window to rear elevation, freestanding wardrobes, and central heating radiator.
Bedroom Two
3.66m x 2.64m (12'0 x 8'8)
Double glazed window to front elevation, over stairs storage cupboard, and central heating radiator.
Shower Room
2.24m x 1.65m (7'4 x 5'5)
A three piece white shower room suite offering shower cubicle, wash hand basin, extractor fan, W.C and part tiled walls.
Outside
The rear garden having lawn and rear gate to a driveway for two cars.
Draft details awaiting vendor approval and subject to change.
Council Tax Band B
Awaiting revised EPC inspection
